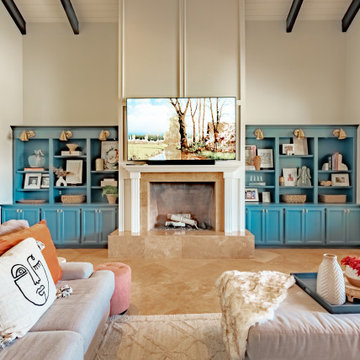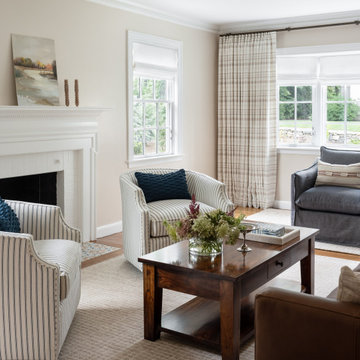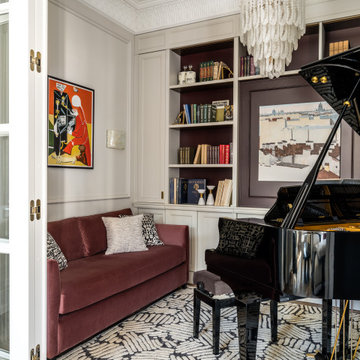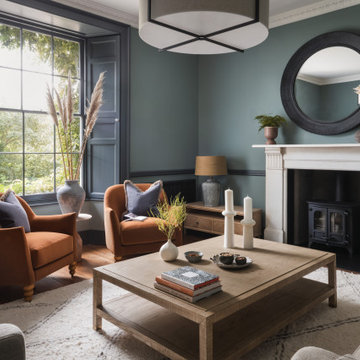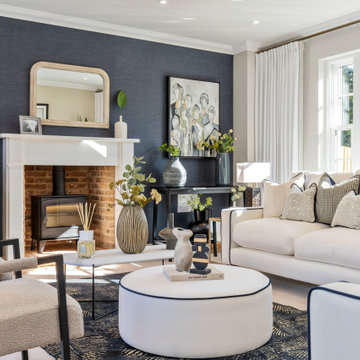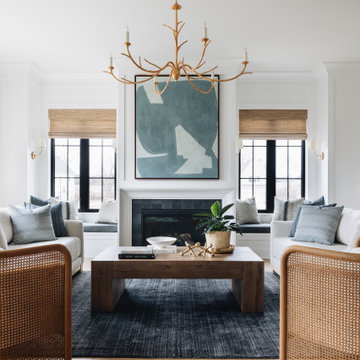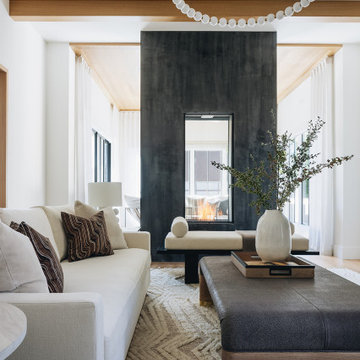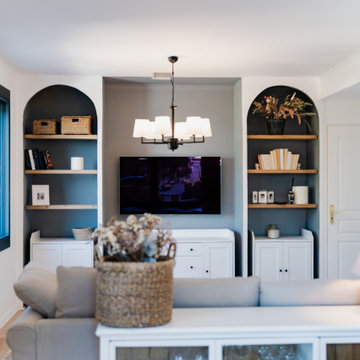Soggiorni classici - Foto e idee per arredare
Filtra anche per:
Budget
Ordina per:Popolari oggi
161 - 180 di 676.629 foto
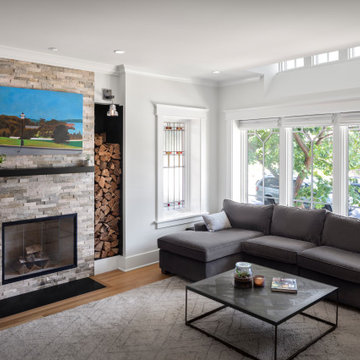
This Bungalow's living room features a wood burning fireplace surrounded by built in storage. Large windows with unique touches add charm.
Esempio di un soggiorno tradizionale di medie dimensioni e chiuso con pareti grigie, camino classico, cornice del camino in pietra ricostruita, TV a parete e pavimento beige
Esempio di un soggiorno tradizionale di medie dimensioni e chiuso con pareti grigie, camino classico, cornice del camino in pietra ricostruita, TV a parete e pavimento beige

A narrow formal parlor space is divided into two zones flanking the original marble fireplace - a sitting area on one side and an audio zone on the other.
Trova il professionista locale adatto per il tuo progetto

We added oak herringbone parquet, a new fire surround, bespoke alcove joinery and antique furniture to the games room of this Isle of Wight holiday home
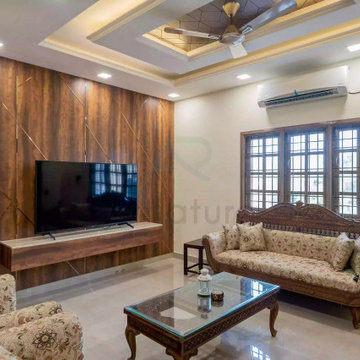
This stunning photograph captures the essence of a beautifully designed living room, featuring traditional wood carved furniture and a designer false ceiling that blends both gypsum and wood elements. The furniture is a work of art, showcasing intricate carvings and elegant curves that add a touch of traditional beauty to the space. The mix of gypsum and wooden false ceiling is a masterpiece of modern design, creating a unique and captivating look that perfectly complements the traditional furniture. The false ceiling features clean lines and geometric shapes that are both pleasing to the eye and functional, creating a sense of height and space in the room. The warm lighting adds a touch of ambiance, highlighting the beauty of the furniture and the false ceiling. This living room is a perfect example of how traditional and modern elements can seamlessly blend together to create a space that is both stunning and functional. It is the ideal setting for entertaining guests, relaxing with family, or simply enjoying a quiet evening at home.
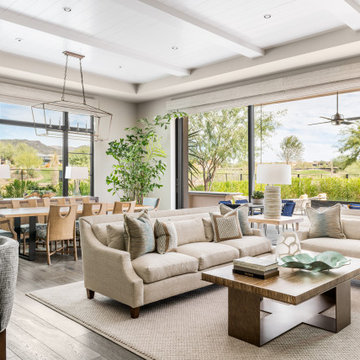
Immagine di un soggiorno classico aperto con pareti grigie, parquet scuro, pavimento marrone, travi a vista e soffitto in perlinato
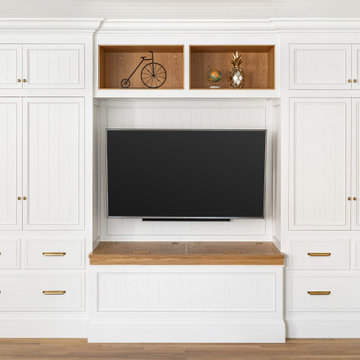
This white custom entertainment center offers plenty of space for storing games, blankets and anything else that makes a comfortable space for your family to enjoy.

Idee per un soggiorno classico di medie dimensioni e aperto con pareti bianche, parquet chiaro, stufa a legna, cornice del camino in pietra e pavimento grigio

multiple solutions to sitting and entertainment for homeowners and guests
Esempio di un grande soggiorno tradizionale aperto con pareti bianche, parquet chiaro, camino classico, cornice del camino in pietra, TV a parete, pavimento marrone e boiserie
Esempio di un grande soggiorno tradizionale aperto con pareti bianche, parquet chiaro, camino classico, cornice del camino in pietra, TV a parete, pavimento marrone e boiserie
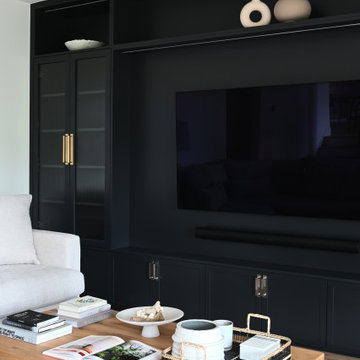
Black built-in millwork provides a background for the tv to blend into, a cozy atmosphere with it's dark colour, and reeded glass cabinets on the sides create a lighter aspect for the built-in while providing privacy for the items within.

Au sein d'une belle maison de l'architecte Prunetti des années 50 de la ville de Dax, conception d'un espace bibliothèque.
Le projet consiste à révéler le potentiel de cet espace sous-exploité en lui attribuant à la fois une fonction définie ainsi qu'un panel de sensations.
La conception de cette pièce permet d'allier le confort lors de sessions reposantes de lectures à l'aventure et au voyage à travers la décoration choisie et les matériaux bruts utilisés.
Certains éléments architecturaux au style plus classique sont également réutilisés afin de préserver les codes généraux de la maison dans laquelle cet espace s'intègre.
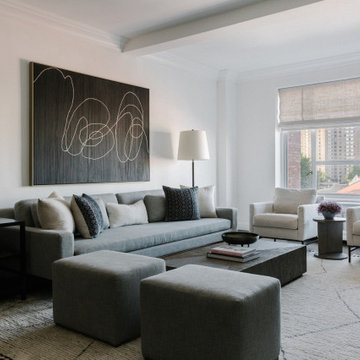
Esempio di un soggiorno chic con pareti bianche, parquet scuro e pavimento marrone
Soggiorni classici - Foto e idee per arredare
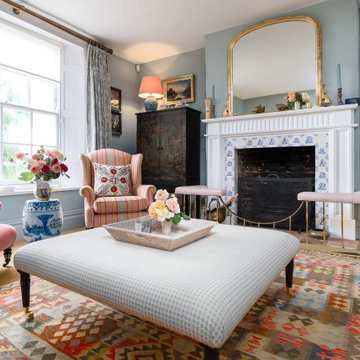
Idee per un soggiorno classico con pareti blu, moquette, camino classico, cornice del camino piastrellata e pavimento marrone
9
