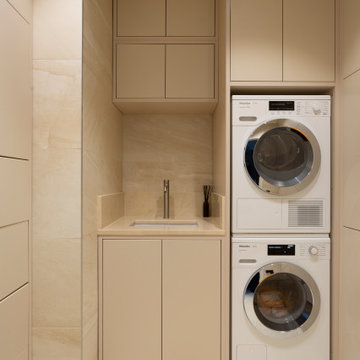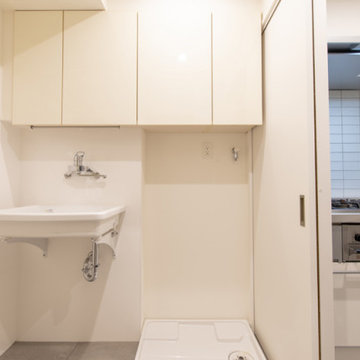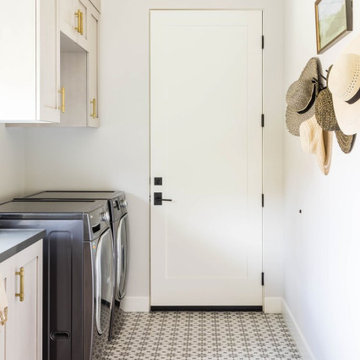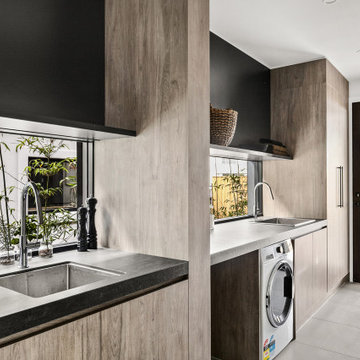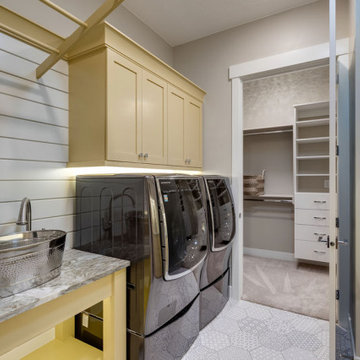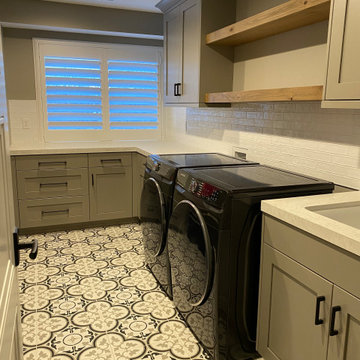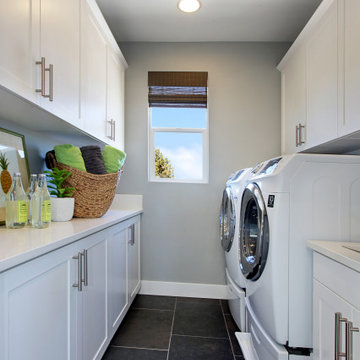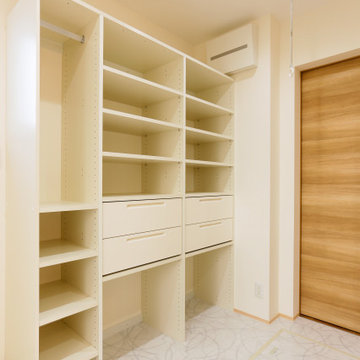145.925 Foto di lavanderie
Filtra anche per:
Budget
Ordina per:Popolari oggi
2501 - 2520 di 145.925 foto

Mudroom room featuring gray and white Spanish floor tiles and custom built-in cabinetry.
Idee per una piccola sala lavanderia boho chic con ante in stile shaker, ante grigie, paraspruzzi grigio, paraspruzzi con piastrelle in ceramica, pareti bianche, pavimento con piastrelle in ceramica, lavatrice e asciugatrice affiancate e pavimento multicolore
Idee per una piccola sala lavanderia boho chic con ante in stile shaker, ante grigie, paraspruzzi grigio, paraspruzzi con piastrelle in ceramica, pareti bianche, pavimento con piastrelle in ceramica, lavatrice e asciugatrice affiancate e pavimento multicolore

The vanity top and the washer/dryer counter are both made from an IKEA butcher block table top that I was able to cut into the custom sizes for the space. I learned alot about polyurethane and felt a little like the Karate Kid, poly on, sand off, poly on, sand off. The counter does have a leg on the front left for support.
This arrangement allowed for a small hangar bar and 4" space to keep brooms, swifter, and even a small step stool to reach the upper most cabinet space. Not saying I'm short, but I will admint that I could use a little vertical help sometimes, but I am not short.
Trova il professionista locale adatto per il tuo progetto
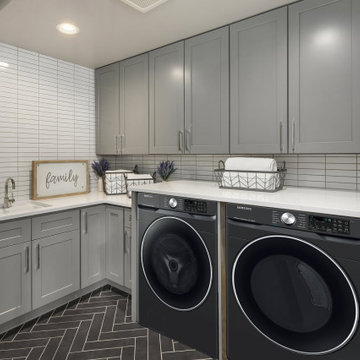
recessed lighting
Immagine di una sala lavanderia classica con lavello sottopiano, ante in stile shaker, ante grigie, paraspruzzi bianco, pareti bianche, lavatrice e asciugatrice affiancate, pavimento grigio e top bianco
Immagine di una sala lavanderia classica con lavello sottopiano, ante in stile shaker, ante grigie, paraspruzzi bianco, pareti bianche, lavatrice e asciugatrice affiancate, pavimento grigio e top bianco

Renovations made this house bright, open, and modern. In addition to installing white oak flooring, we opened up and brightened the living space by removing a wall between the kitchen and family room and added large windows to the kitchen. In the family room, we custom made the built-ins with a clean design and ample storage. In the family room, we custom-made the built-ins. We also custom made the laundry room cubbies, using shiplap that we painted light blue.
Rudloff Custom Builders has won Best of Houzz for Customer Service in 2014, 2015 2016, 2017 and 2019. We also were voted Best of Design in 2016, 2017, 2018, 2019 which only 2% of professionals receive. Rudloff Custom Builders has been featured on Houzz in their Kitchen of the Week, What to Know About Using Reclaimed Wood in the Kitchen as well as included in their Bathroom WorkBook article. We are a full service, certified remodeling company that covers all of the Philadelphia suburban area. This business, like most others, developed from a friendship of young entrepreneurs who wanted to make a difference in their clients’ lives, one household at a time. This relationship between partners is much more than a friendship. Edward and Stephen Rudloff are brothers who have renovated and built custom homes together paying close attention to detail. They are carpenters by trade and understand concept and execution. Rudloff Custom Builders will provide services for you with the highest level of professionalism, quality, detail, punctuality and craftsmanship, every step of the way along our journey together.
Specializing in residential construction allows us to connect with our clients early in the design phase to ensure that every detail is captured as you imagined. One stop shopping is essentially what you will receive with Rudloff Custom Builders from design of your project to the construction of your dreams, executed by on-site project managers and skilled craftsmen. Our concept: envision our client’s ideas and make them a reality. Our mission: CREATING LIFETIME RELATIONSHIPS BUILT ON TRUST AND INTEGRITY.
Photo Credit: Linda McManus Images
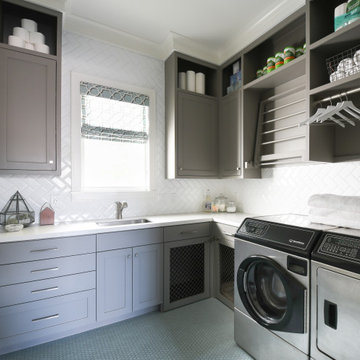
Immagine di una grande sala lavanderia chic con lavello sottopiano, ante in stile shaker, ante grigie, paraspruzzi bianco, lavatrice e asciugatrice affiancate, pavimento grigio e top bianco

This cheery laundry room boasts beautifully bright cabinets of a blue green hue. Gray subway tile backsplash adds a traditional touch. Included in this space is a utility sink, built in ironing board and able storage space.

This laundry room has tons of storage. Cabinetry right to the ceiling with easier access extra long gold hardware. Black faucet with matching drying rod above the sink. A black and white marble quartz counter over top the washer and dryer for more function with a gorgeous heringbone black tile backsplash with contrasting grout. Undercounter channel lighting for a soft warm glow. Porcelain tile and 9" baseboard.
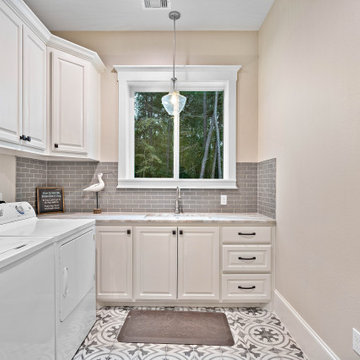
Laundry Room
Immagine di una sala lavanderia con lavello sottopiano, ante con bugna sagomata, ante beige, pareti beige, lavatrice e asciugatrice affiancate, pavimento grigio e top beige
Immagine di una sala lavanderia con lavello sottopiano, ante con bugna sagomata, ante beige, pareti beige, lavatrice e asciugatrice affiancate, pavimento grigio e top beige
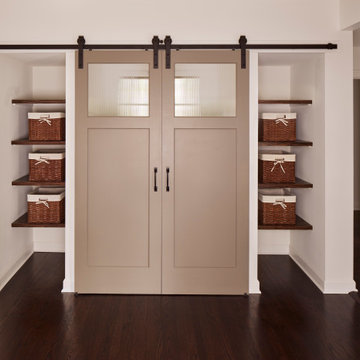
And open area on the second floor serves as a "kids' lounge" and features room to play, shelves to store toys and additional laundry concealed by barn doors.
Photo Credit - David Bader
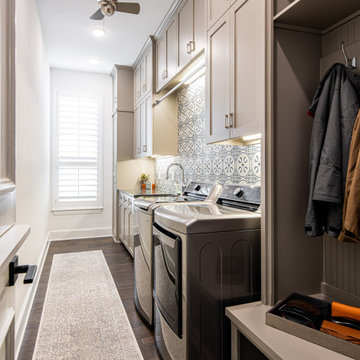
Esempio di una lavanderia multiuso classica di medie dimensioni con lavello stile country, ante in stile shaker, ante grigie, pareti bianche, pavimento in legno massello medio, lavatrice e asciugatrice affiancate, pavimento marrone e top nero
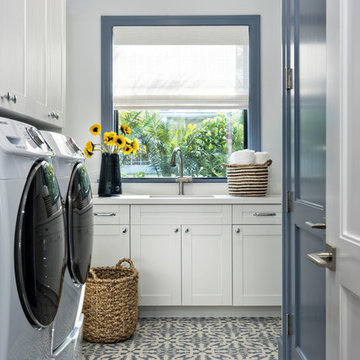
Immagine di una sala lavanderia stile marinaro con lavello sottopiano, ante in stile shaker, ante bianche, pareti bianche, lavatrice e asciugatrice affiancate, pavimento multicolore e top bianco

Laundry room
Immagine di una sala lavanderia tradizionale con lavello stile country, ante con riquadro incassato, ante grigie, pareti bianche e top nero
Immagine di una sala lavanderia tradizionale con lavello stile country, ante con riquadro incassato, ante grigie, pareti bianche e top nero
145.925 Foto di lavanderie
126
