707 Foto di lavanderie con pavimento in travertino
Filtra anche per:
Budget
Ordina per:Popolari oggi
1 - 20 di 707 foto
1 di 2

Casual comfortable laundry is this homeowner's dream come true!! She says she wants to stay in here all day! She loves it soooo much! Organization is the name of the game in this fast paced yet loving family! Between school, sports, and work everyone needs to hustle, but this hard working laundry room makes it enjoyable! Photography: Stephen Karlisch

Full height fitted cabinetry with hanging space, belfast sink, granite worktops
Immagine di una piccola sala lavanderia chic con lavello stile country, top in granito, lavatrice e asciugatrice affiancate, ante con riquadro incassato, ante grigie, pareti grigie, pavimento in travertino e top grigio
Immagine di una piccola sala lavanderia chic con lavello stile country, top in granito, lavatrice e asciugatrice affiancate, ante con riquadro incassato, ante grigie, pareti grigie, pavimento in travertino e top grigio

Abby Caroline Photography
Foto di una sala lavanderia chic di medie dimensioni con lavatrice e asciugatrice affiancate, pavimento beige, ante con bugna sagomata, ante bianche, pareti multicolore e pavimento in travertino
Foto di una sala lavanderia chic di medie dimensioni con lavatrice e asciugatrice affiancate, pavimento beige, ante con bugna sagomata, ante bianche, pareti multicolore e pavimento in travertino

Esempio di una grande sala lavanderia tradizionale con lavello stile country, ante in stile shaker, ante grigie, top in marmo, pareti grigie, pavimento in travertino e lavatrice e asciugatrice affiancate

Foto di una sala lavanderia classica di medie dimensioni con lavello sottopiano, ante in stile shaker, ante bianche, top in granito, pareti beige, pavimento in travertino e lavatrice e asciugatrice affiancate

This stunning home is a combination of the best of traditional styling with clean and modern design, creating a look that will be as fresh tomorrow as it is today. Traditional white painted cabinetry in the kitchen, combined with the slab backsplash, a simpler door style and crown moldings with straight lines add a sleek, non-fussy style. An architectural hood with polished brass accents and stainless steel appliances dress up this painted kitchen for upscale, contemporary appeal. The kitchen islands offers a notable color contrast with their rich, dark, gray finish.
The stunning bar area is the entertaining hub of the home. The second bar allows the homeowners an area for their guests to hang out and keeps them out of the main work zone.
The family room used to be shut off from the kitchen. Opening up the wall between the two rooms allows for the function of modern living. The room was full of built ins that were removed to give the clean esthetic the homeowners wanted. It was a joy to redesign the fireplace to give it the contemporary feel they longed for.
Their used to be a large angled wall in the kitchen (the wall the double oven and refrigerator are on) by straightening that out, the homeowners gained better function in the kitchen as well as allowing for the first floor laundry to now double as a much needed mudroom room as well.

Dog food station
Photo by Ron Garrison
Foto di una grande lavanderia multiuso classica con ante in stile shaker, ante blu, top in granito, pareti bianche, pavimento in travertino, lavatrice e asciugatrice a colonna, pavimento multicolore e top nero
Foto di una grande lavanderia multiuso classica con ante in stile shaker, ante blu, top in granito, pareti bianche, pavimento in travertino, lavatrice e asciugatrice a colonna, pavimento multicolore e top nero
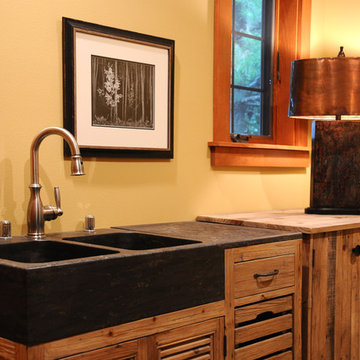
Hal Kearney
Immagine di una lavanderia multiuso rustica di medie dimensioni con lavello da incasso, pavimento in travertino, lavatrice e asciugatrice affiancate e pareti arancioni
Immagine di una lavanderia multiuso rustica di medie dimensioni con lavello da incasso, pavimento in travertino, lavatrice e asciugatrice affiancate e pareti arancioni

Miele Dryer raised and built into joinery
Esempio di una grande lavanderia multiuso tradizionale con lavello sottopiano, ante con riquadro incassato, ante bianche, top in quarzo composito, pareti bianche e pavimento in travertino
Esempio di una grande lavanderia multiuso tradizionale con lavello sottopiano, ante con riquadro incassato, ante bianche, top in quarzo composito, pareti bianche e pavimento in travertino

Foto di una piccola lavanderia multiuso moderna con lavello a vasca singola, ante bianche, pareti blu, pavimento in travertino, lavatrice e asciugatrice a colonna e pavimento marrone
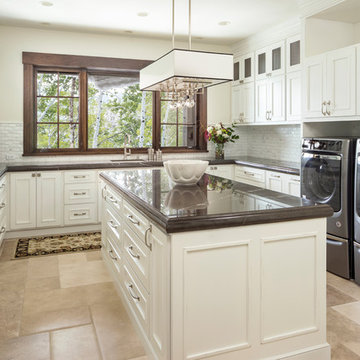
Foto di una grande sala lavanderia tradizionale con lavello sottopiano, ante con riquadro incassato, ante bianche, pareti beige, lavatrice e asciugatrice affiancate, pavimento beige, top marrone e pavimento in travertino

Esempio di una lavanderia multiuso rustica di medie dimensioni con lavello sottopiano, ante bianche, top in granito, pareti gialle, pavimento in travertino, pavimento beige e ante con riquadro incassato

Charles Parker/Images Plus
Idee per una lavanderia multiuso classica di medie dimensioni con lavatrice e asciugatrice affiancate, ante in stile shaker, ante bianche, top in superficie solida, pareti bianche e pavimento in travertino
Idee per una lavanderia multiuso classica di medie dimensioni con lavatrice e asciugatrice affiancate, ante in stile shaker, ante bianche, top in superficie solida, pareti bianche e pavimento in travertino

Immagine di una grande sala lavanderia classica con lavello sottopiano, pareti multicolore, pavimento in travertino, lavatrice e asciugatrice a colonna, ante con riquadro incassato e ante beige

A curious quirk of the long-standing popularity of open plan kitchen /dining spaces is the need to incorporate boot rooms into kitchen re-design plans. We all know that open plan kitchen – dining rooms are absolutely perfect for modern family living but the downside is that for every wall knocked through, precious storage space is lost, which can mean that clutter inevitably ensues.
Designating an area just off the main kitchen, ideally near the back entrance, which incorporates storage and a cloakroom is the ideal placement for a boot room. For families whose focus is on outdoor pursuits, incorporating additional storage under bespoke seating that can hide away wellies, walking boots and trainers will always prove invaluable particularly during the colder months.
A well-designed boot room is not just about storage though, it’s about creating a practical space that suits the needs of the whole family while keeping the design aesthetic in line with the rest of the project.
With tall cupboards and under seating storage, it’s easy to pack away things that you don’t use on a daily basis but require from time to time, but what about everyday items you need to hand? Incorporating artisan shelves with coat pegs ensures that coats and jackets are easily accessible when coming in and out of the home and also provides additional storage above for bulkier items like cricket helmets or horse-riding hats.
In terms of ensuring continuity and consistency with the overall project design, we always recommend installing the same cabinetry design and hardware as the main kitchen, however, changing the paint choices to reflect a change in light and space is always an excellent idea; thoughtful consideration of the colour palette is always time well spent in the long run.
Lastly, a key consideration for the boot rooms is the flooring. A hard-wearing and robust stone flooring is essential in what is inevitably an area of high traffic.
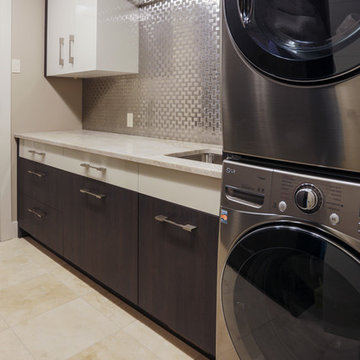
Modern laundry room with white gloss and olive wood cabinetry. Stainless washer and dryer.
Immagine di una sala lavanderia design di medie dimensioni con lavello a vasca singola, ante lisce, ante in legno bruno, top in quarzite, pareti beige, pavimento in travertino e lavatrice e asciugatrice a colonna
Immagine di una sala lavanderia design di medie dimensioni con lavello a vasca singola, ante lisce, ante in legno bruno, top in quarzite, pareti beige, pavimento in travertino e lavatrice e asciugatrice a colonna
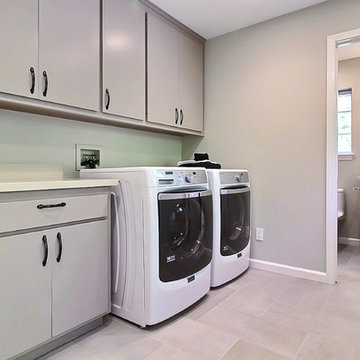
Idee per una lavanderia multiuso tradizionale di medie dimensioni con ante lisce, ante grigie, top in superficie solida, pareti beige, pavimento in travertino e lavatrice e asciugatrice affiancate

Tucked between the Main House and the Guest Addition is the new Laundry Room. The travertine floor tile continues from the original Kitchen into the Laundry Room.
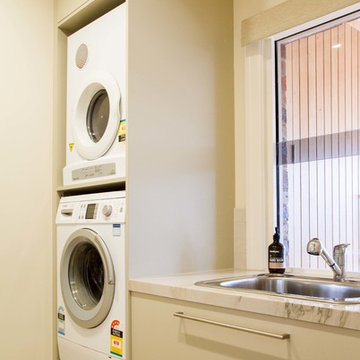
Designer: Peter Schelfhout; Photography by Yvonne Menegol
Idee per una sala lavanderia contemporanea di medie dimensioni con lavello da incasso, ante lisce, top in quarzo composito, pavimento in travertino e lavatrice e asciugatrice a colonna
Idee per una sala lavanderia contemporanea di medie dimensioni con lavello da incasso, ante lisce, top in quarzo composito, pavimento in travertino e lavatrice e asciugatrice a colonna

Shutter Works Photography
Ispirazione per una grande lavanderia multiuso classica con lavello da incasso, ante in stile shaker, ante bianche, pareti bianche, lavatrice e asciugatrice affiancate, top in quarzo composito e pavimento in travertino
Ispirazione per una grande lavanderia multiuso classica con lavello da incasso, ante in stile shaker, ante bianche, pareti bianche, lavatrice e asciugatrice affiancate, top in quarzo composito e pavimento in travertino
707 Foto di lavanderie con pavimento in travertino
1