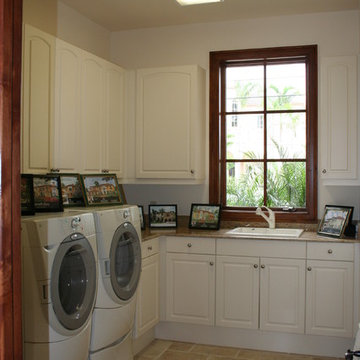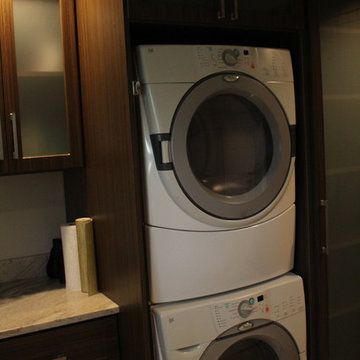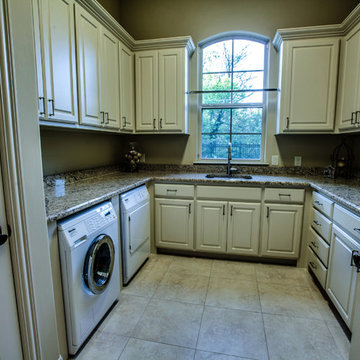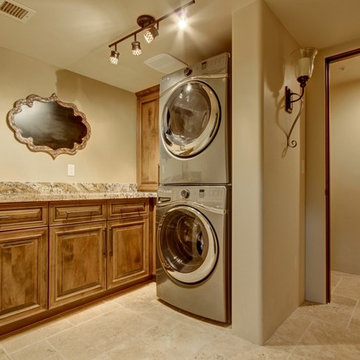275 Foto di lavanderie con top in granito e pavimento in travertino
Filtra anche per:
Budget
Ordina per:Popolari oggi
1 - 20 di 275 foto
1 di 3

Photographer - Marty Paoletta
Foto di una grande lavanderia multiuso country con lavello stile country, ante bianche, top in granito, pareti bianche, pavimento in travertino, lavatrice e asciugatrice affiancate, pavimento grigio e ante con riquadro incassato
Foto di una grande lavanderia multiuso country con lavello stile country, ante bianche, top in granito, pareti bianche, pavimento in travertino, lavatrice e asciugatrice affiancate, pavimento grigio e ante con riquadro incassato

Esempio di una sala lavanderia country di medie dimensioni con lavello sottopiano, ante con riquadro incassato, ante beige, top in granito, pavimento in travertino, lavatrice e asciugatrice affiancate, pavimento beige e pareti grigie

Foto di una sala lavanderia classica di medie dimensioni con lavello sottopiano, ante in stile shaker, ante bianche, top in granito, pareti beige, pavimento in travertino e lavatrice e asciugatrice affiancate

Idee per una sala lavanderia tradizionale di medie dimensioni con lavello sottopiano, ante in stile shaker, ante bianche, top in granito, pareti blu, pavimento in travertino, lavatrice e asciugatrice a colonna e pavimento beige

The laundry room is the hub of this renovation, with traffic converging from the kitchen, family room, exterior door, the two bedroom guest suite, and guest bath. We allowed a spacious area to accommodate this, plus laundry tasks, a pantry, and future wheelchair maneuverability.
The client keeps her large collection of vintage china, crystal, and serving pieces for entertaining in the convenient white IKEA cabinetry drawers. We tucked the stacked washer and dryer into an alcove so it is not viewed from the family room or kitchen. The leather finish granite countertop looks like marble and provides folding and display space. The Versailles pattern travertine floor was matched to the existing from the adjacent kitchen.

Utility Room + Shower, WC + Boiler Cupboard.
Photography by Chris Kemp.
Esempio di una grande lavanderia multiuso eclettica con lavello stile country, top in granito, pareti beige, pavimento in travertino, lavatrice e asciugatrice affiancate, pavimento beige e top grigio
Esempio di una grande lavanderia multiuso eclettica con lavello stile country, top in granito, pareti beige, pavimento in travertino, lavatrice e asciugatrice affiancate, pavimento beige e top grigio

Full height fitted cabinetry with hanging space, belfast sink, granite worktops
Immagine di una piccola sala lavanderia chic con lavello stile country, top in granito, lavatrice e asciugatrice affiancate, ante con riquadro incassato, ante grigie, pareti grigie, pavimento in travertino e top grigio
Immagine di una piccola sala lavanderia chic con lavello stile country, top in granito, lavatrice e asciugatrice affiancate, ante con riquadro incassato, ante grigie, pareti grigie, pavimento in travertino e top grigio

Large diameter Western Red Cedar logs from Pioneer Log Homes of B.C. built by Brian L. Wray in the Colorado Rockies. 4500 square feet of living space with 4 bedrooms, 3.5 baths and large common areas, decks, and outdoor living space make it perfect to enjoy the outdoors then get cozy next to the fireplace and the warmth of the logs.

pull out toe kick dog bowls
Photo by Ron Garrison
Immagine di una grande lavanderia multiuso tradizionale con ante in stile shaker, ante blu, top in granito, pareti bianche, pavimento in travertino, lavatrice e asciugatrice a colonna, pavimento multicolore e top nero
Immagine di una grande lavanderia multiuso tradizionale con ante in stile shaker, ante blu, top in granito, pareti bianche, pavimento in travertino, lavatrice e asciugatrice a colonna, pavimento multicolore e top nero

This stunning home is a combination of the best of traditional styling with clean and modern design, creating a look that will be as fresh tomorrow as it is today. Traditional white painted cabinetry in the kitchen, combined with the slab backsplash, a simpler door style and crown moldings with straight lines add a sleek, non-fussy style. An architectural hood with polished brass accents and stainless steel appliances dress up this painted kitchen for upscale, contemporary appeal. The kitchen islands offers a notable color contrast with their rich, dark, gray finish.
The stunning bar area is the entertaining hub of the home. The second bar allows the homeowners an area for their guests to hang out and keeps them out of the main work zone.
The family room used to be shut off from the kitchen. Opening up the wall between the two rooms allows for the function of modern living. The room was full of built ins that were removed to give the clean esthetic the homeowners wanted. It was a joy to redesign the fireplace to give it the contemporary feel they longed for.
Their used to be a large angled wall in the kitchen (the wall the double oven and refrigerator are on) by straightening that out, the homeowners gained better function in the kitchen as well as allowing for the first floor laundry to now double as a much needed mudroom room as well.

We converted a former walk-in closet into a laundry room. The original home was built in the early 1920s. The laundry room was outside in the detached 1920's dark and dank garage. The new space is about eight feet square. In the corner is an 80 gallon tank specifically designed to receive water heated via a roof-mounted solar panel. The tank has inputs for the loop to the solar panel, plus a cold water inlet and hot water outlet. It also has an inlet at the bottom for a circulating pump that quickly distributes hot water to the bathrooms and kitchen so we don't waste water waiting for hot water to arrive. We have the circulating pump on a timer so it runs in the morning, at midday and in the evening for about a half an hour each time. It has a manual on switch if we need to use hot water at other times. I built an 8" high wood platform so the front loading washer and dryer are at a comfortable height for loading and unloading while leaving the tops low enough to use for staging laundry. We installed a waterproofing system under the floor and a floor drain both for easy clean-up and in case a water line ever breaks. The granite is a very unusual color that we selected for our master bathroom (listed as a separate project). We had enough in the slab to do the bathroom and the laundry room counters and back-splashes. The end cabinet pulls out for easy access to detergent and dryer sheets. The sink is a ten inch deep drop-in that doubles as a dog-wash station for our small dogs.
Frank Baptie Photography

Broward Custom Kitchens
Immagine di una sala lavanderia classica di medie dimensioni con lavello da incasso, ante con bugna sagomata, ante bianche, top in granito, pareti bianche, pavimento in travertino e lavatrice e asciugatrice affiancate
Immagine di una sala lavanderia classica di medie dimensioni con lavello da incasso, ante con bugna sagomata, ante bianche, top in granito, pareti bianche, pavimento in travertino e lavatrice e asciugatrice affiancate

Enclosed the washer & dryer and installed a cabinet above the appliances.
Immagine di una piccola sala lavanderia tradizionale con lavello sottopiano, ante in stile shaker, ante in legno bruno, top in granito, pareti grigie, pavimento in travertino, lavatrice e asciugatrice a colonna, pavimento beige e top marrone
Immagine di una piccola sala lavanderia tradizionale con lavello sottopiano, ante in stile shaker, ante in legno bruno, top in granito, pareti grigie, pavimento in travertino, lavatrice e asciugatrice a colonna, pavimento beige e top marrone

Laundry Room with gift wrapping station by Bella Vita Custom Homes
Ispirazione per una lavanderia multiuso chic di medie dimensioni con lavello sottopiano, ante con bugna sagomata, ante beige, top in granito, pareti beige, pavimento in travertino e lavatrice e asciugatrice affiancate
Ispirazione per una lavanderia multiuso chic di medie dimensioni con lavello sottopiano, ante con bugna sagomata, ante beige, top in granito, pareti beige, pavimento in travertino e lavatrice e asciugatrice affiancate

photo: Marita Weil, designer: Michelle Mentzer, Cabinets: Platinum Kitchens
Ispirazione per una grande lavanderia multiuso country con lavello sottopiano, ante con bugna sagomata, ante con finitura invecchiata, top in granito, pavimento in travertino, lavatrice e asciugatrice nascoste e pareti beige
Ispirazione per una grande lavanderia multiuso country con lavello sottopiano, ante con bugna sagomata, ante con finitura invecchiata, top in granito, pavimento in travertino, lavatrice e asciugatrice nascoste e pareti beige

Dog food station
Photo by Ron Garrison
Foto di una grande lavanderia multiuso classica con ante in stile shaker, ante blu, top in granito, pareti bianche, pavimento in travertino, lavatrice e asciugatrice a colonna, pavimento multicolore e top nero
Foto di una grande lavanderia multiuso classica con ante in stile shaker, ante blu, top in granito, pareti bianche, pavimento in travertino, lavatrice e asciugatrice a colonna, pavimento multicolore e top nero

Foto di una grande sala lavanderia chic con lavello sottopiano, ante in stile shaker, ante bianche, top in granito, pareti beige, pavimento in travertino, lavatrice e asciugatrice affiancate e pavimento beige

Major Remodel and Addition to a Charming French Country Style Home in Willow Glen
Architect: Robin McCarthy, Arch Studio, Inc.
Construction: Joe Arena Construction
Photography by Mark Pinkerton
Photography by Mark Pinkerton

This stunning home is a combination of the best of traditional styling with clean and modern design, creating a look that will be as fresh tomorrow as it is today. Traditional white painted cabinetry in the kitchen, combined with the slab backsplash, a simpler door style and crown moldings with straight lines add a sleek, non-fussy style. An architectural hood with polished brass accents and stainless steel appliances dress up this painted kitchen for upscale, contemporary appeal. The kitchen islands offers a notable color contrast with their rich, dark, gray finish.
The stunning bar area is the entertaining hub of the home. The second bar allows the homeowners an area for their guests to hang out and keeps them out of the main work zone.
The family room used to be shut off from the kitchen. Opening up the wall between the two rooms allows for the function of modern living. The room was full of built ins that were removed to give the clean esthetic the homeowners wanted. It was a joy to redesign the fireplace to give it the contemporary feel they longed for.
Their used to be a large angled wall in the kitchen (the wall the double oven and refrigerator are on) by straightening that out, the homeowners gained better function in the kitchen as well as allowing for the first floor laundry to now double as a much needed mudroom room as well.

Immagine di una sala lavanderia american style di medie dimensioni con lavello sottopiano, ante con bugna sagomata, ante in legno bruno, top in granito, pareti beige, pavimento in travertino e lavatrice e asciugatrice a colonna
275 Foto di lavanderie con top in granito e pavimento in travertino
1