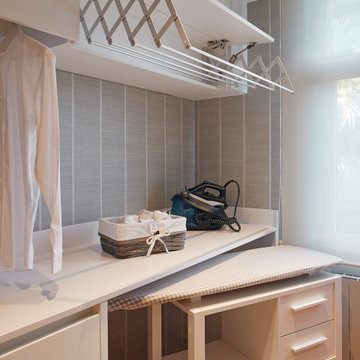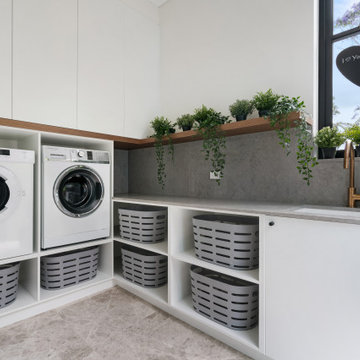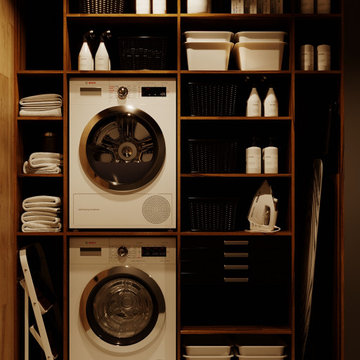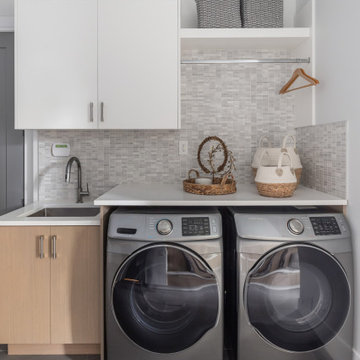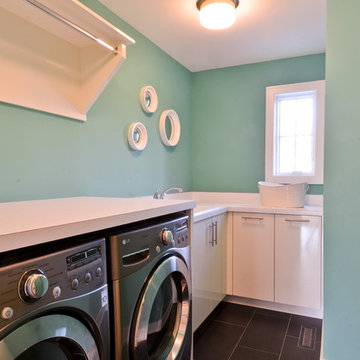21.776 Foto di lavanderie contemporanee
Filtra anche per:
Budget
Ordina per:Popolari oggi
1 - 20 di 21.776 foto
1 di 2

This was a third project where as an Architectural
practice, we designed and built in house one of our
projects. This project we extended our arm of delivery
and made all the bespoke joinery in our workshop -
staircases, shelving, doors -you name it - we made it.
The house was changed over an air source heat pump
fed servicing from a boiler - further improving the
environmental performance of the building.
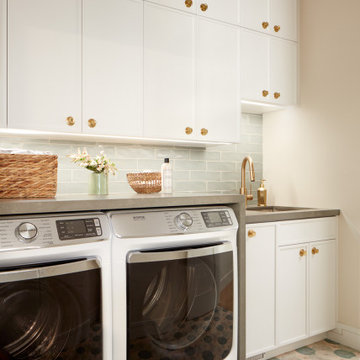
Build+Design: EBCON Corporation, Zuzana Ozel /
Styling: Rachel Forslund /
Photography: Agnieszka Jakubowicz
Ispirazione per una lavanderia design
Ispirazione per una lavanderia design
Trova il professionista locale adatto per il tuo progetto

Ispirazione per un piccolo ripostiglio-lavanderia minimal con ante bianche, pareti bianche, lavatrice e asciugatrice a colonna, pavimento beige, top bianco, ante lisce e parquet chiaro
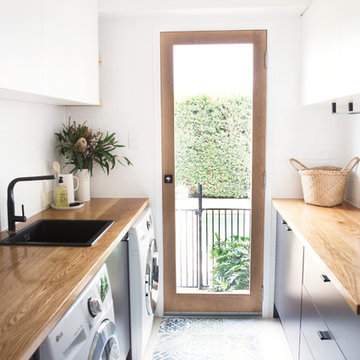
Custom laundry room designed and crafted by RAW Sunshine Coast. Featuring solid timber benchtops, matte black tap ware, dark lower cabinetry and textured white overhead cabinetry.
Photo: Venita Wilson

Built on the beautiful Nepean River in Penrith overlooking the Blue Mountains. Capturing the water and mountain views were imperative as well as achieving a design that catered for the hot summers and cold winters in Western Sydney. Before we could embark on design, pre-lodgement meetings were held with the head of planning to discuss all the environmental constraints surrounding the property. The biggest issue was potential flooding. Engineering flood reports were prepared prior to designing so we could design the correct floor levels to avoid the property from future flood waters.
The design was created to capture as much of the winter sun as possible and blocking majority of the summer sun. This is an entertainer's home, with large easy flowing living spaces to provide the occupants with a certain casualness about the space but when you look in detail you will see the sophistication and quality finishes the owner was wanting to achieve.

photography: Viktor Ramos
Ispirazione per una piccola sala lavanderia minimal con lavello sottopiano, ante lisce, ante bianche, top in quarzo composito, paraspruzzi bianco, pavimento in gres porcellanato, pavimento grigio e top bianco
Ispirazione per una piccola sala lavanderia minimal con lavello sottopiano, ante lisce, ante bianche, top in quarzo composito, paraspruzzi bianco, pavimento in gres porcellanato, pavimento grigio e top bianco
Esempio di una sala lavanderia minimal con ante lisce, ante bianche, pareti bianche, parquet chiaro, lavatrice e asciugatrice affiancate, pavimento beige e top bianco

Ispirazione per una lavanderia multiuso contemporanea di medie dimensioni con ante lisce, ante bianche, top in granito, pareti bianche, lavatrice e asciugatrice a colonna e pavimento multicolore

Peter Landers
Ispirazione per un piccolo ripostiglio-lavanderia contemporaneo con ante lisce, ante marroni, lavatrice e asciugatrice a colonna, pavimento nero e top bianco
Ispirazione per un piccolo ripostiglio-lavanderia contemporaneo con ante lisce, ante marroni, lavatrice e asciugatrice a colonna, pavimento nero e top bianco

Esempio di una sala lavanderia design di medie dimensioni con lavello da incasso, ante in stile shaker, ante grigie, top in quarzo composito, pareti bianche, moquette, lavatrice e asciugatrice a colonna, pavimento beige e top bianco

Ispirazione per una sala lavanderia contemporanea con ante lisce, ante in legno chiaro, pareti bianche e lavatrice e asciugatrice affiancate

No space for a full laundry room? No problem! Hidden by closet doors, this fully functional laundry area is sleek and modern.
Foto di un piccolo ripostiglio-lavanderia design con lavatrice e asciugatrice a colonna, lavello sottopiano, ante lisce, ante beige e pareti beige
Foto di un piccolo ripostiglio-lavanderia design con lavatrice e asciugatrice a colonna, lavello sottopiano, ante lisce, ante beige e pareti beige
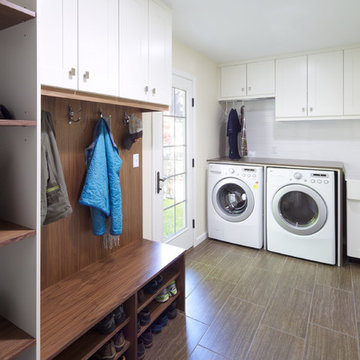
New Laundry Room and Mud Room with Wood Grain Porcelain Tile, Custom Walnut Bench and Built-In, Caesarstone Waterfall Counter above Washer/Dryer in Lagos Blue, Subway Tile Backsplash, and Apron Sink. Photo by David Lauer. www.davidlauerphotography.com
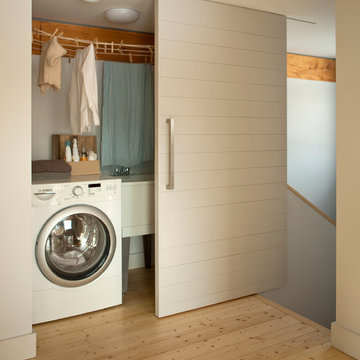
The 1,500 sq. ft. GO Home offers two story living with a combined kitchen/living/dining space on the main level and three bedrooms with full bath on the upper level.
Amenities include covered entry porch, kitchen pantry, powder room, mud room and laundry closet.
LEED Platinum certification; 1st Passive House–certified home in Maine, 12th certified in U.S.; USGBC Residential Project of the Year Award 2011; EcoHome Magazine Design Merit Award, 2011; TreeHugger, Best Passive House of the Year Award 2012
photo by Trent Bell
21.776 Foto di lavanderie contemporanee
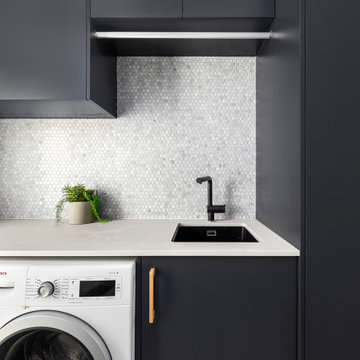
Matt black laundry mosaic splashback and custom joinery
Foto di una lavanderia contemporanea
Foto di una lavanderia contemporanea
1
