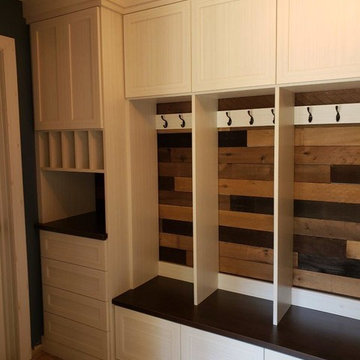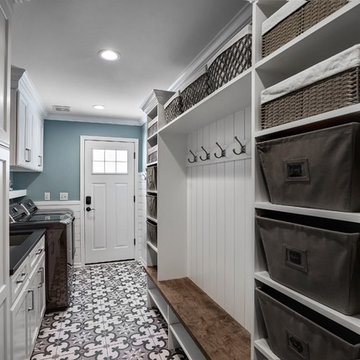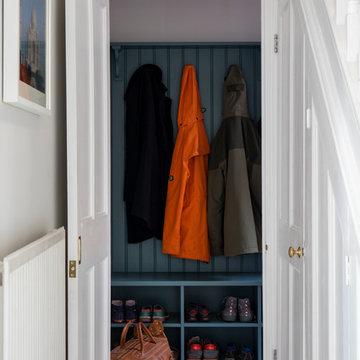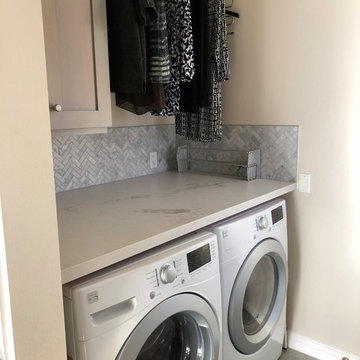21.786 Foto di lavanderie contemporanee
Filtra anche per:
Budget
Ordina per:Popolari oggi
41 - 60 di 21.786 foto
1 di 2
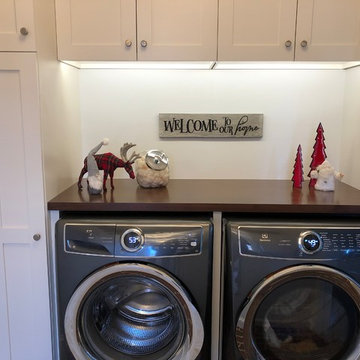
Built-in gleaming white cabinetry installed in Laundry room surrounding the appliances for convenient access to all needed items as well as easy storage space. Additional functionality as a mud-room: Built-in white cubbies/cabinets, shelving and wall mounts along with wooden bench and accents to add organization for all family members.
Trova il professionista locale adatto per il tuo progetto

Ispirazione per una sala lavanderia minimal con lavello da incasso, ante lisce, ante bianche, top in legno, pareti bianche, pavimento in ardesia, lavatrice e asciugatrice affiancate, pavimento grigio e top marrone
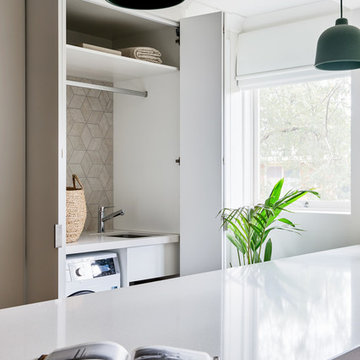
Immagine di un piccolo ripostiglio-lavanderia design con lavello sottopiano, ante bianche, top in quarzo composito, pareti bianche, parquet chiaro, lavatrice e asciugatrice affiancate, pavimento marrone e top bianco
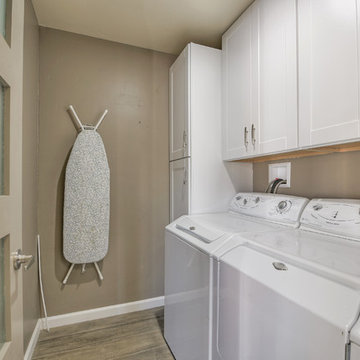
Laundry room
Ispirazione per una piccola sala lavanderia design con ante in stile shaker, ante bianche, pareti grigie, parquet chiaro, lavatrice e asciugatrice affiancate e pavimento grigio
Ispirazione per una piccola sala lavanderia design con ante in stile shaker, ante bianche, pareti grigie, parquet chiaro, lavatrice e asciugatrice affiancate e pavimento grigio
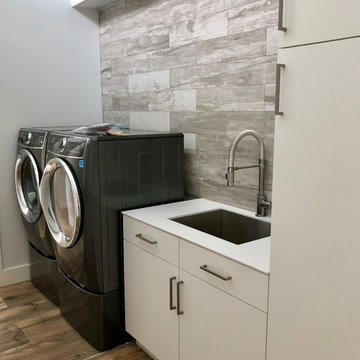
Immagine di una sala lavanderia minimal di medie dimensioni con lavello sottopiano, ante lisce, ante bianche, top in quarzo composito, pareti grigie, pavimento con piastrelle in ceramica, lavatrice e asciugatrice affiancate, pavimento marrone e top bianco

Foto di una grande sala lavanderia minimal con lavello sottopiano, ante con riquadro incassato, ante grigie, top in marmo, pareti beige, pavimento in ardesia, lavatrice e asciugatrice affiancate, pavimento multicolore e top marrone

Fun Laundry room with faux painting David Shapiro
Ispirazione per una grande sala lavanderia design con lavello sottopiano, ante in stile shaker, ante bianche, top in granito, pareti grigie, pavimento in gres porcellanato, lavatrice e asciugatrice affiancate, pavimento grigio e top grigio
Ispirazione per una grande sala lavanderia design con lavello sottopiano, ante in stile shaker, ante bianche, top in granito, pareti grigie, pavimento in gres porcellanato, lavatrice e asciugatrice affiancate, pavimento grigio e top grigio
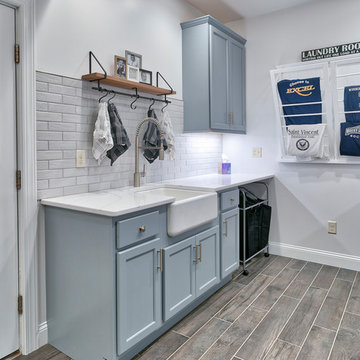
An entry area to the home, this family laundry room became a catch-all for coats, bags and shoes. It also served as the laundry hub with a collection of portable drying racks, storage shelves and furniture that did not optimize the available space and layout. The new design made the most of the unique space and delivered an organized and attractive mud and laundry room with bench seating, hooks for hanging jackets and laundry needs, integrated wall drying racks, and lots of convenient storage.

The laundry room / mudroom in this updated 1940's Custom Cape Ranch features a Custom Millwork mudroom closet and shaker cabinets. The classically detailed arched doorways and original wainscot paneling in the living room, dining room, stair hall and bedrooms were kept and refinished, as were the many original red brick fireplaces found in most rooms. These and other Traditional features were kept to balance the contemporary renovations resulting in a Transitional style throughout the home. Large windows and French doors were added to allow ample natural light to enter the home. The mainly white interior enhances this light and brightens a previously dark home.
Architect: T.J. Costello - Hierarchy Architecture + Design, PLLC
Interior Designer: Helena Clunies-Ross
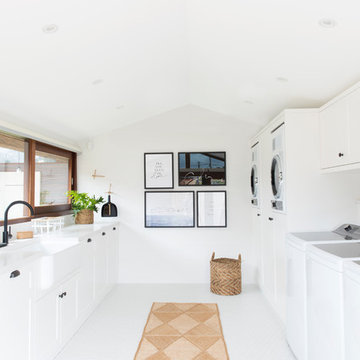
Interior Design by Donna Guyler Design
Esempio di un'ampia sala lavanderia design con lavello stile country, ante in stile shaker, ante bianche, top in quarzo composito, pareti bianche, pavimento in gres porcellanato, pavimento bianco e lavatrice e asciugatrice affiancate
Esempio di un'ampia sala lavanderia design con lavello stile country, ante in stile shaker, ante bianche, top in quarzo composito, pareti bianche, pavimento in gres porcellanato, pavimento bianco e lavatrice e asciugatrice affiancate

Esempio di una grande lavanderia multiuso design con lavello sottopiano, ante in stile shaker, ante bianche, top in granito, pareti beige, pavimento in marmo, lavatrice e asciugatrice affiancate e pavimento bianco
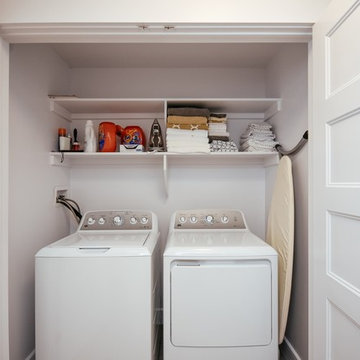
laundry closet
Esempio di un piccolo ripostiglio-lavanderia design con nessun'anta, ante bianche, pareti bianche e lavatrice e asciugatrice affiancate
Esempio di un piccolo ripostiglio-lavanderia design con nessun'anta, ante bianche, pareti bianche e lavatrice e asciugatrice affiancate
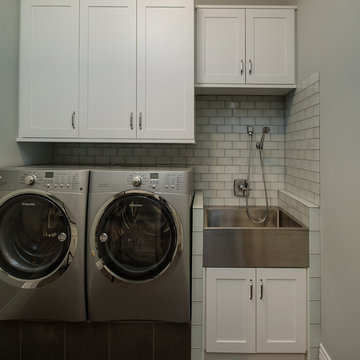
PHOTOS: MIKE GULLION
Idee per una sala lavanderia minimal di medie dimensioni con lavatoio, ante in stile shaker, ante bianche, pareti grigie, pavimento con piastrelle in ceramica, lavatrice e asciugatrice affiancate e pavimento grigio
Idee per una sala lavanderia minimal di medie dimensioni con lavatoio, ante in stile shaker, ante bianche, pareti grigie, pavimento con piastrelle in ceramica, lavatrice e asciugatrice affiancate e pavimento grigio

The homeowners had just purchased this home in El Segundo and they had remodeled the kitchen and one of the bathrooms on their own. However, they had more work to do. They felt that the rest of the project was too big and complex to tackle on their own and so they retained us to take over where they left off. The main focus of the project was to create a master suite and take advantage of the rather large backyard as an extension of their home. They were looking to create a more fluid indoor outdoor space.
When adding the new master suite leaving the ceilings vaulted along with French doors give the space a feeling of openness. The window seat was originally designed as an architectural feature for the exterior but turned out to be a benefit to the interior! They wanted a spa feel for their master bathroom utilizing organic finishes. Since the plan is that this will be their forever home a curbless shower was an important feature to them. The glass barn door on the shower makes the space feel larger and allows for the travertine shower tile to show through. Floating shelves and vanity allow the space to feel larger while the natural tones of the porcelain tile floor are calming. The his and hers vessel sinks make the space functional for two people to use it at once. The walk-in closet is open while the master bathroom has a white pocket door for privacy.
Since a new master suite was added to the home we converted the existing master bedroom into a family room. Adding French Doors to the family room opened up the floorplan to the outdoors while increasing the amount of natural light in this room. The closet that was previously in the bedroom was converted to built in cabinetry and floating shelves in the family room. The French doors in the master suite and family room now both open to the same deck space.
The homes new open floor plan called for a kitchen island to bring the kitchen and dining / great room together. The island is a 3” countertop vs the standard inch and a half. This design feature gives the island a chunky look. It was important that the island look like it was always a part of the kitchen. Lastly, we added a skylight in the corner of the kitchen as it felt dark once we closed off the side door that was there previously.
Repurposing rooms and opening the floor plan led to creating a laundry closet out of an old coat closet (and borrowing a small space from the new family room).
The floors become an integral part of tying together an open floor plan like this. The home still had original oak floors and the homeowners wanted to maintain that character. We laced in new planks and refinished it all to bring the project together.
To add curb appeal we removed the carport which was blocking a lot of natural light from the outside of the house. We also re-stuccoed the home and added exterior trim.
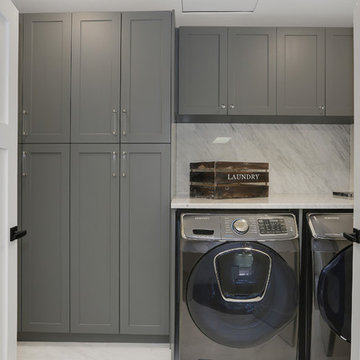
second floor laundry room
Immagine di un ripostiglio-lavanderia design di medie dimensioni con ante in stile shaker, ante grigie, top in marmo, pareti bianche e lavatrice e asciugatrice affiancate
Immagine di un ripostiglio-lavanderia design di medie dimensioni con ante in stile shaker, ante grigie, top in marmo, pareti bianche e lavatrice e asciugatrice affiancate
21.786 Foto di lavanderie contemporanee
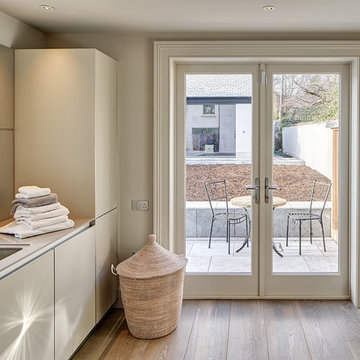
Enda Cavanagh
Ispirazione per una grande lavanderia contemporanea con lavello a vasca singola, ante lisce, ante bianche, pareti bianche, pavimento in legno massello medio e lavatrice e asciugatrice affiancate
Ispirazione per una grande lavanderia contemporanea con lavello a vasca singola, ante lisce, ante bianche, pareti bianche, pavimento in legno massello medio e lavatrice e asciugatrice affiancate
3
