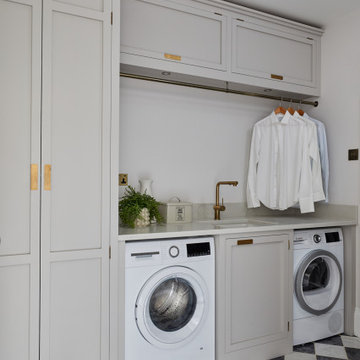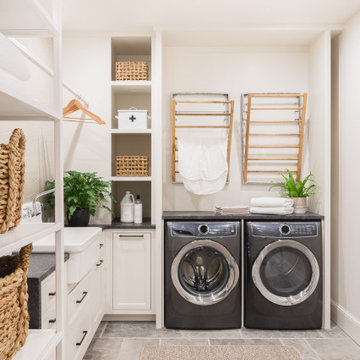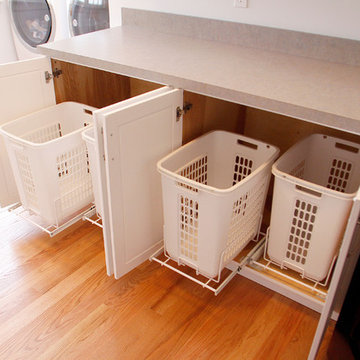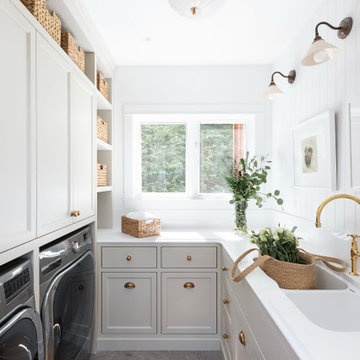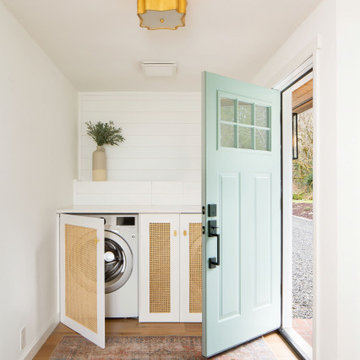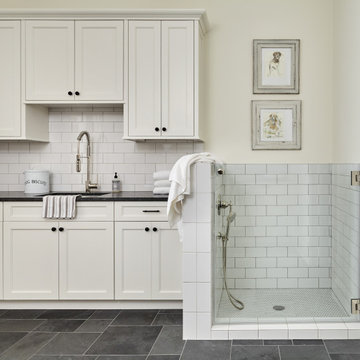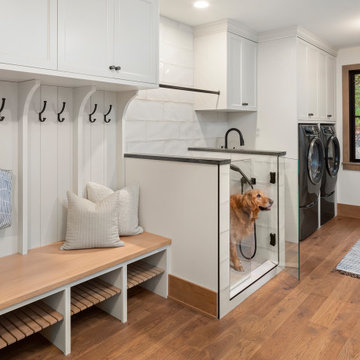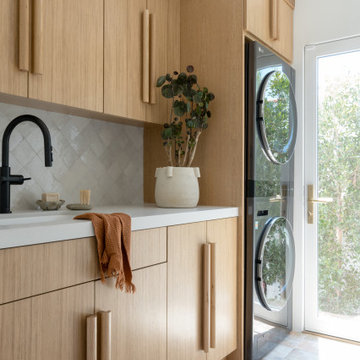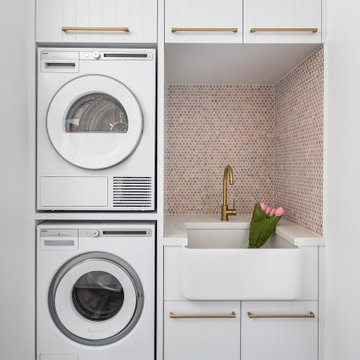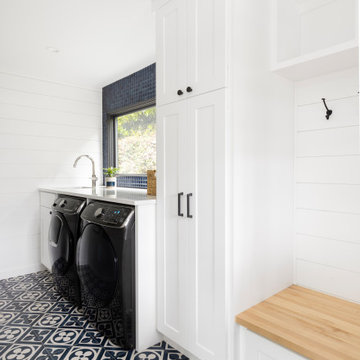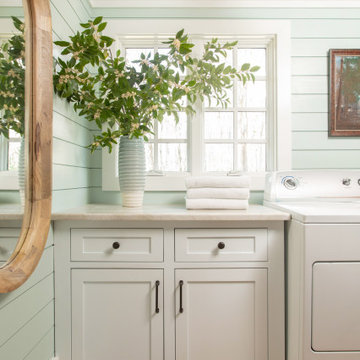4.066 Foto di lavanderie stile marinaro

Ispirazione per una lavanderia multiuso costiera con ante in stile shaker, ante bianche, top in legno, pareti grigie, lavatrice e asciugatrice a colonna e pavimento nero
Trova il professionista locale adatto per il tuo progetto

Esempio di una sala lavanderia stile marino con lavatrice e asciugatrice affiancate e pavimento grigio

Idee per una sala lavanderia costiera con ante bianche, pareti grigie, lavatrice e asciugatrice affiancate, pavimento grigio, top bianco e ante in stile shaker

Jason Cook
Esempio di una sala lavanderia stile marinaro con lavello stile country, ante in stile shaker, ante blu, top in legno, pareti bianche, lavatrice e asciugatrice affiancate, pavimento multicolore e top grigio
Esempio di una sala lavanderia stile marinaro con lavello stile country, ante in stile shaker, ante blu, top in legno, pareti bianche, lavatrice e asciugatrice affiancate, pavimento multicolore e top grigio
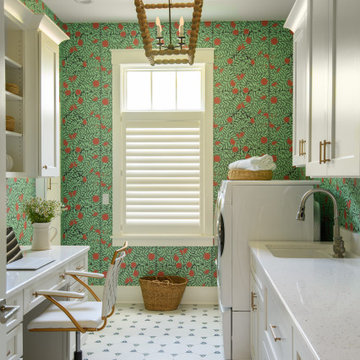
The botanical wallpaper within this laundry room truly makes this unique space pop. From the custom white cabinets and the built-in desk, it really is a place to be.

Immagine di una grande lavanderia multiuso costiera con ante in stile shaker, top in legno, pareti blu, pavimento in ardesia, lavatrice e asciugatrice affiancate, pavimento grigio e top marrone

Eye-Land: Named for the expansive white oak savanna views, this beautiful 5,200-square foot family home offers seamless indoor/outdoor living with five bedrooms and three baths, and space for two more bedrooms and a bathroom.
The site posed unique design challenges. The home was ultimately nestled into the hillside, instead of placed on top of the hill, so that it didn’t dominate the dramatic landscape. The openness of the savanna exposes all sides of the house to the public, which required creative use of form and materials. The home’s one-and-a-half story form pays tribute to the site’s farming history. The simplicity of the gable roof puts a modern edge on a traditional form, and the exterior color palette is limited to black tones to strike a stunning contrast to the golden savanna.
The main public spaces have oversized south-facing windows and easy access to an outdoor terrace with views overlooking a protected wetland. The connection to the land is further strengthened by strategically placed windows that allow for views from the kitchen to the driveway and auto court to see visitors approach and children play. There is a formal living room adjacent to the front entry for entertaining and a separate family room that opens to the kitchen for immediate family to gather before and after mealtime.
4.066 Foto di lavanderie stile marinaro

Jessica Glynn Photography
Idee per una sala lavanderia costiera con lavello sottopiano, ante in stile shaker, ante bianche, pareti grigie, pavimento bianco e top grigio
Idee per una sala lavanderia costiera con lavello sottopiano, ante in stile shaker, ante bianche, pareti grigie, pavimento bianco e top grigio
1
