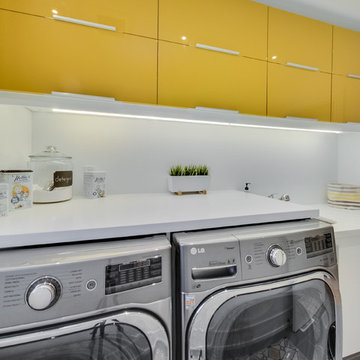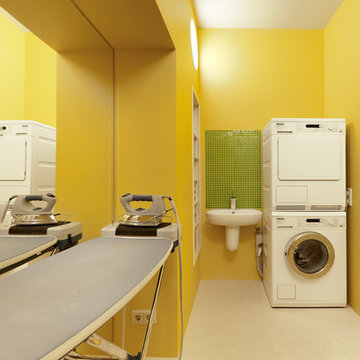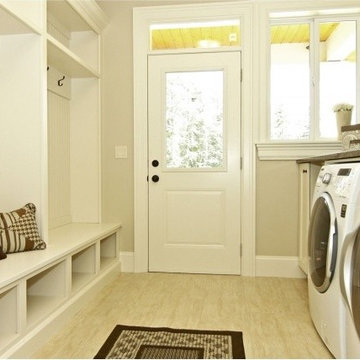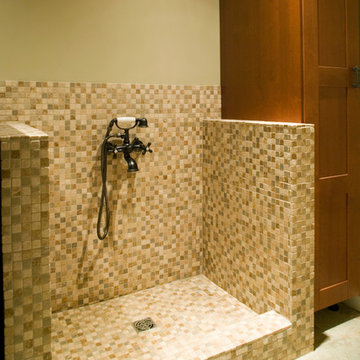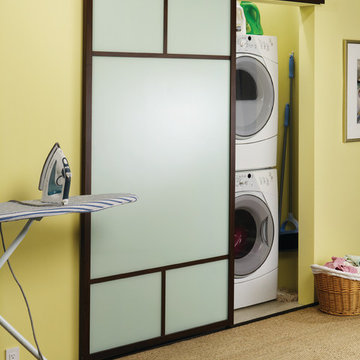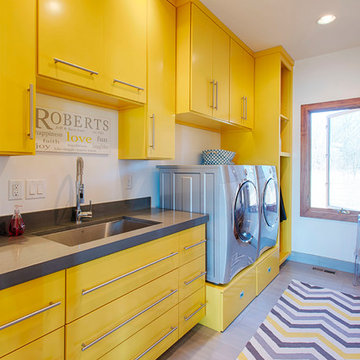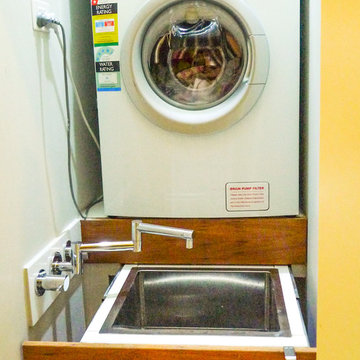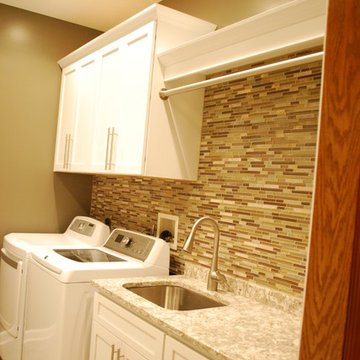131 Foto di lavanderie contemporanee gialle
Filtra anche per:
Budget
Ordina per:Popolari oggi
1 - 20 di 131 foto
1 di 3
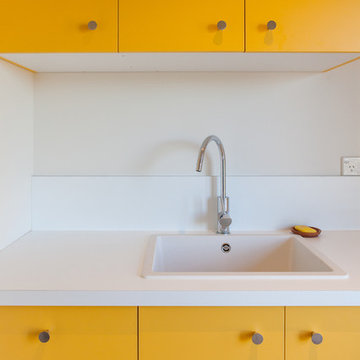
Photo: The Picture Garden
Esempio di una sala lavanderia minimal di medie dimensioni con ante gialle
Esempio di una sala lavanderia minimal di medie dimensioni con ante gialle
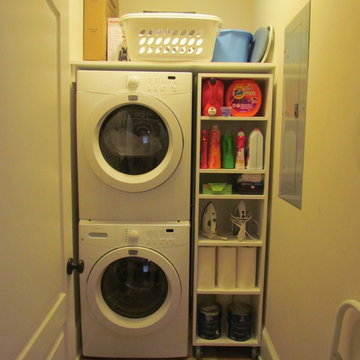
This narrow but deep laundry room required a stacked washer/dryer, and left a very deep, narrow space that would normally be difficult to utilize. Atlanta Closet - David Buchsbaum

Our Oakland studio used an interplay of printed wallpaper, metal accents, and sleek furniture to give this home a new, chic look:
---
Designed by Oakland interior design studio Joy Street Design. Serving Alameda, Berkeley, Orinda, Walnut Creek, Piedmont, and San Francisco.
For more about Joy Street Design, click here:
https://www.joystreetdesign.com/
To learn more about this project, click here:
https://www.joystreetdesign.com/portfolio/oakland-home-facelift
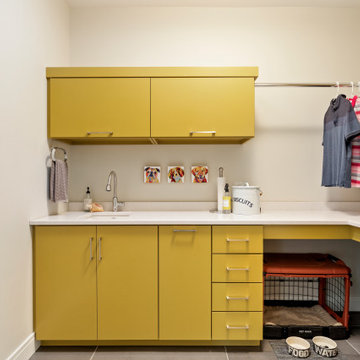
Idee per una sala lavanderia contemporanea di medie dimensioni con lavello sottopiano, ante lisce, ante gialle, pareti bianche, lavatrice e asciugatrice a colonna, pavimento grigio, top bianco, top in quarzo composito e pavimento in gres porcellanato
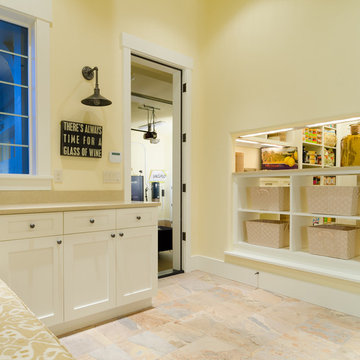
Photo by Timothy Park Photography,
Interior Design & Decor by Ronda Divers Interiors,
Home Design & Build by Pahlisch Homes
Idee per una lavanderia design
Idee per una lavanderia design
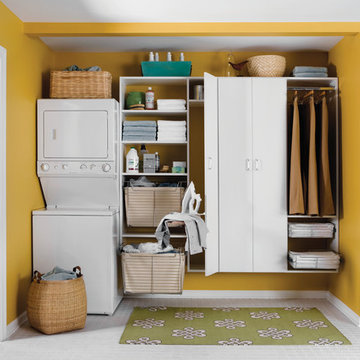
A stacked washer/dryer comes alive with the addition of contemporary and functional components
Foto di una lavanderia multiuso design di medie dimensioni con lavello sottopiano, ante lisce, ante bianche, pavimento con piastrelle in ceramica, lavatrice e asciugatrice a colonna e pareti arancioni
Foto di una lavanderia multiuso design di medie dimensioni con lavello sottopiano, ante lisce, ante bianche, pavimento con piastrelle in ceramica, lavatrice e asciugatrice a colonna e pareti arancioni
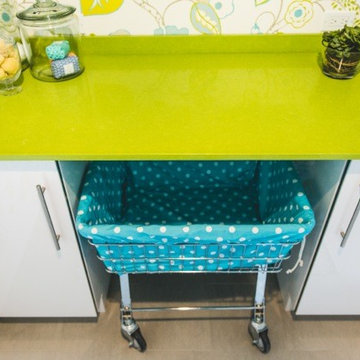
Ronald McDonald House of Long Island Show House. Laundry room remodel. Bright blues and greens are used to keep the tone and modd happy and brightening. Dash and Albert Bunny Williams area rug is displayed on the gray tile. Green limestone counter top with a laundry cart featuring Duralee fabric. The ceiling is painted an uplifting blue and the walls show off a fun pattern. Cabinets featured are white. Photography credit awarded to Kimberly Gorman Muto.

Esempio di una lavanderia design con ante lisce, ante in legno bruno, pareti multicolore, pavimento grigio e top bianco
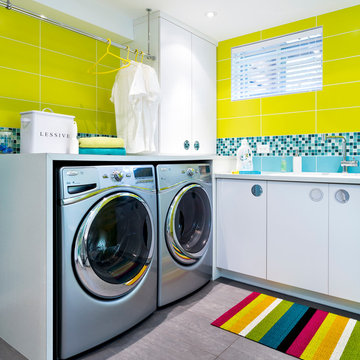
Immagine di una sala lavanderia design con ante lisce, ante bianche, pareti gialle, lavatrice e asciugatrice affiancate e pavimento grigio
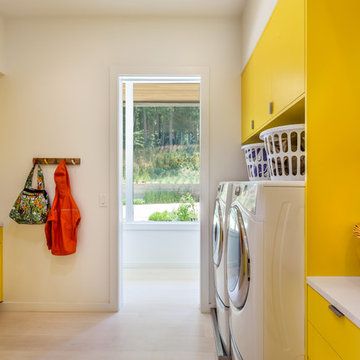
Photography by Rebecca Lehde
Esempio di una sala lavanderia design con ante lisce, ante gialle, top in quarzo composito, pareti bianche, lavatrice e asciugatrice affiancate e parquet chiaro
Esempio di una sala lavanderia design con ante lisce, ante gialle, top in quarzo composito, pareti bianche, lavatrice e asciugatrice affiancate e parquet chiaro
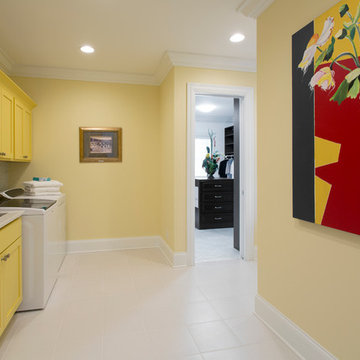
This gorgeous Award-Winning custom built home was designed for its views of the Ohio River, but what makes it even more unique is the contemporary, white-out interior.
On entering the home, a 19' ceiling greets you and then opens up again as you travel down the entry hall into the large open living space. The back wall is largely made of windows on the house's curve, which follows the river's bend and leads to a wrap-around IPE-deck with glass railings.
The master suite offers a mounted fireplace on a glass ceramic wall, an accent wall of mirrors with contemporary sconces, and a wall of sliding glass doors that open up to the wrap around deck that overlooks the Ohio River.
The Master-bathroom includes an over-sized shower with offset heads, a dry sauna, and a two-sided mirror for double vanities.
On the second floor, you will find a large balcony with glass railings that overlooks the large open living space on the first floor. Two bedrooms are connected by a bathroom suite, are pierced by natural light from openings to the foyer.
This home also has a bourbon bar room, a finished bonus room over the garage, custom corbel overhangs and limestone accents on the exterior and many other modern finishes.
Photos by Grupenhof Photography
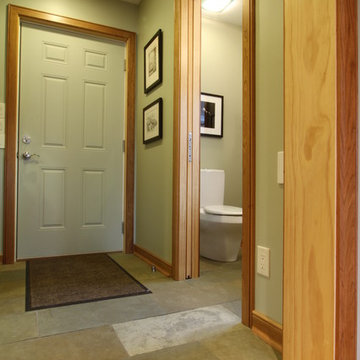
The view from the kitchen. The door leads to the garage. A pocket door affords privacy to the guest half bath.
The door jambs are white pine, with cherry casing trim. The floor tile is 12"x24" multi-color slate.
Design by MWHarris
Photos by Christopher Wright, CR
Built by WrightWorks, LLC--an Indianapolis Building and Remodeling Company serving the greater Indianapolis area and Carmel, IN.
131 Foto di lavanderie contemporanee gialle
1
