94 Foto di lavanderie contemporanee con pareti multicolore
Filtra anche per:
Budget
Ordina per:Popolari oggi
1 - 20 di 94 foto
1 di 3

Spacecrafting
Foto di una piccola sala lavanderia minimal con lavello da incasso, ante lisce, top in superficie solida, pavimento con piastrelle in ceramica, lavatrice e asciugatrice affiancate, ante beige e pareti multicolore
Foto di una piccola sala lavanderia minimal con lavello da incasso, ante lisce, top in superficie solida, pavimento con piastrelle in ceramica, lavatrice e asciugatrice affiancate, ante beige e pareti multicolore

Kuda Photography
Esempio di una lavanderia minimal di medie dimensioni con ante lisce, ante in legno scuro, top in quarzo composito, pavimento con piastrelle in ceramica, lavello sottopiano e pareti multicolore
Esempio di una lavanderia minimal di medie dimensioni con ante lisce, ante in legno scuro, top in quarzo composito, pavimento con piastrelle in ceramica, lavello sottopiano e pareti multicolore
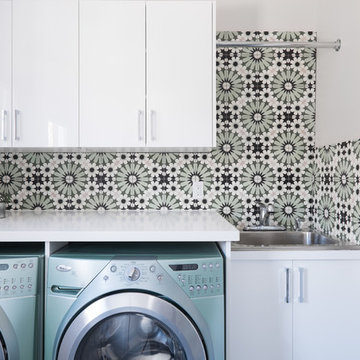
Design: Michelle Berwick
Photos: Sam Stock Photos
Esempio di una sala lavanderia minimal con ante lisce, ante bianche, top in superficie solida, pareti multicolore, lavello da incasso, lavatrice e asciugatrice affiancate e top bianco
Esempio di una sala lavanderia minimal con ante lisce, ante bianche, top in superficie solida, pareti multicolore, lavello da incasso, lavatrice e asciugatrice affiancate e top bianco
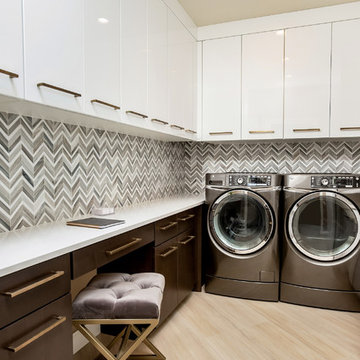
Fort Lauderdale
Esempio di una grande sala lavanderia contemporanea con ante lisce, ante bianche, top in quarzo composito, pareti multicolore, parquet chiaro, lavatrice e asciugatrice affiancate, pavimento beige e top bianco
Esempio di una grande sala lavanderia contemporanea con ante lisce, ante bianche, top in quarzo composito, pareti multicolore, parquet chiaro, lavatrice e asciugatrice affiancate, pavimento beige e top bianco

Laundry Room
Idee per una lavanderia multiuso minimal di medie dimensioni con lavello integrato, nessun'anta, ante in legno scuro, top in marmo, pareti multicolore, pavimento in legno massello medio, lavatrice e asciugatrice nascoste, pavimento marrone e top beige
Idee per una lavanderia multiuso minimal di medie dimensioni con lavello integrato, nessun'anta, ante in legno scuro, top in marmo, pareti multicolore, pavimento in legno massello medio, lavatrice e asciugatrice nascoste, pavimento marrone e top beige

The pop of color really brightens up this small laundry space!
Esempio di una piccola sala lavanderia contemporanea con ante lisce, top in laminato, pareti multicolore, lavatrice e asciugatrice a colonna e ante blu
Esempio di una piccola sala lavanderia contemporanea con ante lisce, top in laminato, pareti multicolore, lavatrice e asciugatrice a colonna e ante blu

Restructure Studio's Brookhaven Remodel updated the entrance and completely reconfigured the living, dining and kitchen areas, expanding the laundry room and adding a new powder bath. Guests now enter the home into the newly-assigned living space, while an open kitchen occupies the center of the home.
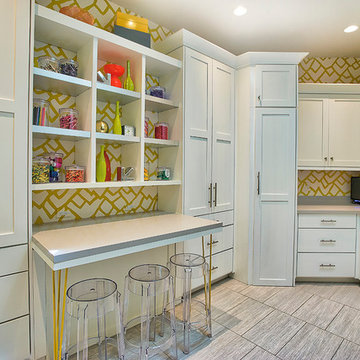
Mike Small Photography
Foto di una grande lavanderia multiuso design con lavello da incasso, ante con riquadro incassato, ante bianche, pareti multicolore, lavatrice e asciugatrice affiancate e top grigio
Foto di una grande lavanderia multiuso design con lavello da incasso, ante con riquadro incassato, ante bianche, pareti multicolore, lavatrice e asciugatrice affiancate e top grigio

© Scott Griggs Photography
Immagine di un piccolo ripostiglio-lavanderia minimal con nessun'anta, ante nere, top in quarzo composito, pareti multicolore, pavimento con piastrelle in ceramica, lavatrice e asciugatrice affiancate, pavimento nero e top nero
Immagine di un piccolo ripostiglio-lavanderia minimal con nessun'anta, ante nere, top in quarzo composito, pareti multicolore, pavimento con piastrelle in ceramica, lavatrice e asciugatrice affiancate, pavimento nero e top nero

As a recently purchased home, our clients quickly decided they needed to make some major adjustments. The home was pretty outdated and didn’t speak to the young family’s unique style, but we wanted to keep the welcoming character of this Mediterranean bungalow in tact. The classic white kitchen with a new layout is the perfect backdrop for the family. Brass accents add a touch of luster throughout and modernizes the fixtures and hardware.
While the main common areas feature neutral color palettes, we quickly gave each room a burst of energy through bright accent colors and patterned textiles. The kids’ rooms are the most playful, showcasing bold wallcoverings, bright tones, and even a teepee tent reading nook.
Designed by Joy Street Design serving Oakland, Berkeley, San Francisco, and the whole of the East Bay.
For more about Joy Street Design, click here: https://www.joystreetdesign.com/
To learn more about this project, click here: https://www.joystreetdesign.com/portfolio/gower-street
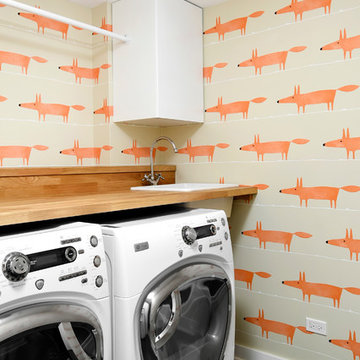
Idee per una lavanderia design con lavello da incasso, ante lisce, ante bianche, pareti multicolore, lavatrice e asciugatrice affiancate, pavimento nero e top beige

Esempio di una grande lavanderia multiuso contemporanea con lavello sottopiano, ante in stile shaker, ante grigie, top in superficie solida, paraspruzzi multicolore, paraspruzzi in gres porcellanato, pareti multicolore, pavimento in gres porcellanato, lavatrice e asciugatrice affiancate, pavimento multicolore, top multicolore e soffitto a cassettoni
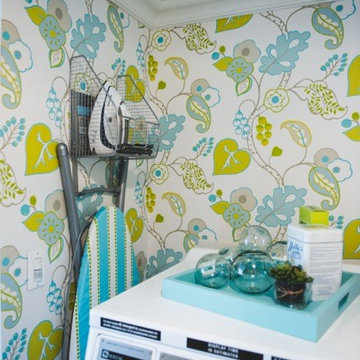
Ronald McDonald House of Long Island Show House. Laundry room remodel. Bright blues and greens are used to keep the tone and modd happy and brightening. Dash and Albert Bunny Williams area rug is displayed on the gray tile. Green limestone counter top with a laundry cart featuring Duralee fabric. The ceiling is painted an uplifting blue and the walls show off a fun pattern. Cabinets featured are white. Photography credit awarded to Kimberly Gorman Muto.

Black and white laundry room with checkerboard flooring.
Foto di una grande sala lavanderia minimal con lavello sottopiano, ante lisce, ante bianche, top in quarzo composito, pareti multicolore, pavimento con piastrelle in ceramica, pavimento multicolore, top nero e carta da parati
Foto di una grande sala lavanderia minimal con lavello sottopiano, ante lisce, ante bianche, top in quarzo composito, pareti multicolore, pavimento con piastrelle in ceramica, pavimento multicolore, top nero e carta da parati

Laundry room including dog bath.
Immagine di una grande lavanderia multiuso contemporanea con ante in stile shaker, ante bianche, top piastrellato, paraspruzzi grigio, paraspruzzi in mattoni, pareti multicolore, pavimento con piastrelle in ceramica, lavatrice e asciugatrice affiancate, pavimento multicolore, top bianco, soffitto ribassato, carta da parati e lavatoio
Immagine di una grande lavanderia multiuso contemporanea con ante in stile shaker, ante bianche, top piastrellato, paraspruzzi grigio, paraspruzzi in mattoni, pareti multicolore, pavimento con piastrelle in ceramica, lavatrice e asciugatrice affiancate, pavimento multicolore, top bianco, soffitto ribassato, carta da parati e lavatoio
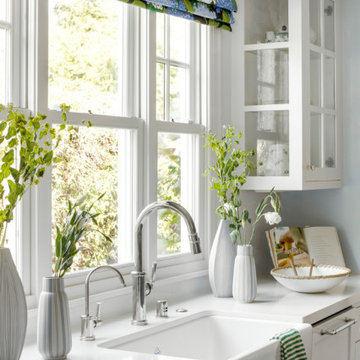
Our La Cañada studio designed this lovely home, keeping with the fun, cheerful personalities of the homeowner. The entry runner from Annie Selke is the perfect introduction to the house and its playful palette, adding a welcoming appeal. In the dining room, a beautiful, iconic Schumacher wallpaper was one of our happy finishes whose vines and garden colors begged for more vibrant colors to complement it. So we added bold green color to the trims, doors, and windows, enhancing the playful appeal. In the family room, we used a soft palette with pale blue, soft grays, and warm corals, reminiscent of pastel house palettes and crisp white trim that reflects the turquoise waters and white sandy beaches of Bermuda! The formal living room looks elegant and sophisticated, with beautiful furniture in soft blue and pastel green. The curtains nicely complement the space, and the gorgeous wooden center table anchors the space beautifully. In the kitchen, we added a custom-built, happy blue island that sits beneath the house’s namesake fabric, Hydrangea Heaven.
---Project designed by Courtney Thomas Design in La Cañada. Serving Pasadena, Glendale, Monrovia, San Marino, Sierra Madre, South Pasadena, and Altadena.
For more about Courtney Thomas Design, see here: https://www.courtneythomasdesign.com/
To learn more about this project, see here:
https://www.courtneythomasdesign.com/portfolio/elegant-family-home-la-canada/
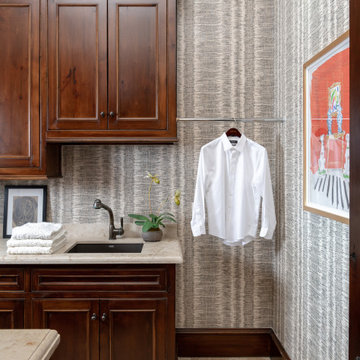
When we embarked on designing this Santa-Barbara style townhome located on Craig Ranch’s prestigious 17th green, we immediately started visualizing the modern improvements we would make to reflect the clients’ true style. Lighting throughout the home was first on the list, then came floor coverings, wall coverings, and furnishings! Introducing brighter colors, modern frames, and bold patterns were key to balance out the heavier dark wood elements of both the home’s original architecture and some of the client’s existing pieces. Whimsical touches, elegant appointments, and sophisticated style are prevalent throughout this new modernized abode. creating a fresh feel in each room.
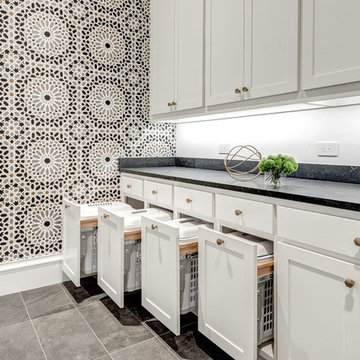
Hunter Coon - True Homes Photography
Ispirazione per una sala lavanderia contemporanea con lavello sottopiano, ante in stile shaker, ante bianche, top in quarzo composito, pareti multicolore, pavimento con piastrelle in ceramica, lavatrice e asciugatrice affiancate, pavimento grigio e top blu
Ispirazione per una sala lavanderia contemporanea con lavello sottopiano, ante in stile shaker, ante bianche, top in quarzo composito, pareti multicolore, pavimento con piastrelle in ceramica, lavatrice e asciugatrice affiancate, pavimento grigio e top blu
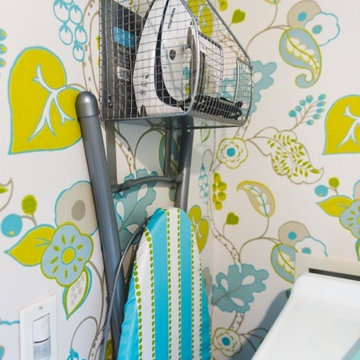
Ronald McDonald House of Long Island Show House. Laundry room remodel. Bright blues and greens are used to keep the tone and modd happy and brightening. Dash and Albert Bunny Williams area rug is displayed on the gray tile. Green limestone counter top with a laundry cart featuring Duralee fabric. The ceiling is painted an uplifting blue and the walls show off a fun pattern. Cabinets featured are white. Photography credit awarded to Kimberly Gorman Muto.
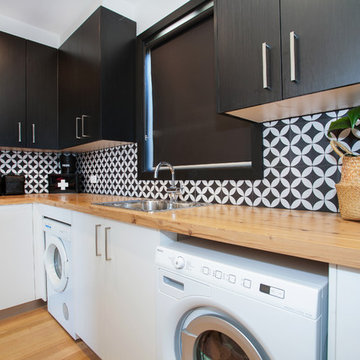
Esempio di una sala lavanderia minimal con lavello da incasso, ante lisce, ante nere, top in legno, pareti multicolore, parquet chiaro e top beige
94 Foto di lavanderie contemporanee con pareti multicolore
1