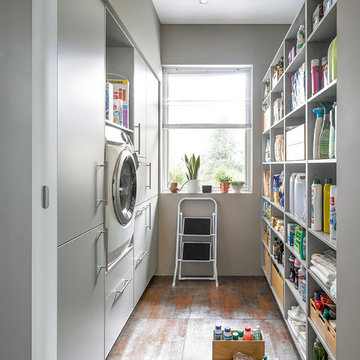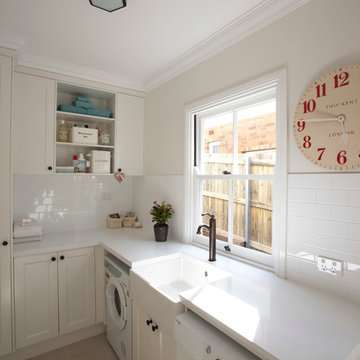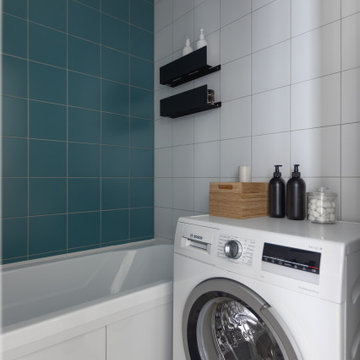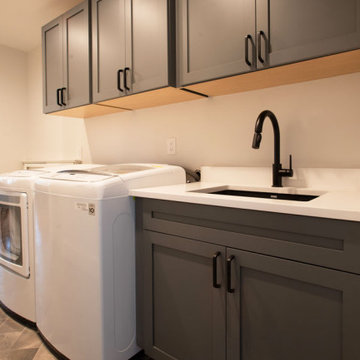2.068 Foto di lavanderie multiuso contemporanee
Filtra anche per:
Budget
Ordina per:Popolari oggi
1 - 20 di 2.068 foto
1 di 3

Richard Leo Johnson
Wall Color: Smokestack Gray - Regal Wall Satin, Flat Latex (Benjamin Moore)
Cabinetry Color: Smokestack Gray - Regal Wall Satin, Flat Latex (Benjamin Moore)
Cabinetry Hardware: 7" Brushed Brass - Lewis Dolin
Counter Surface: Marble slab
Window Treatment Fabric: Ikat Ocean - Laura Lienhard
Desk Chair: Antique (reupholstered and repainted)
Light Fixture: Circa Lighting

Idee per una lavanderia multiuso design di medie dimensioni con lavello sottopiano, ante lisce, ante bianche, top in granito, pareti bianche, lavatrice e asciugatrice a colonna e pavimento multicolore

Who said a Laundry Room had to be dull and boring? This colorful laundry room is loaded with storage both in its custom cabinetry and also in its 3 large closets for winter/spring clothing. The black and white 20x20 floor tile gives a nod to retro and is topped off with apple green walls and an organic free-form backsplash tile! This room serves as a doggy mud-room, eating center and luxury doggy bathing spa area as well. The organic wall tile was designed for visual interest as well as for function. The tall and wide backsplash provides wall protection behind the doggy bathing station. The bath center is equipped with a multifunction hand-held faucet with a metal hose for ease while giving the dogs a bath. The shelf underneath the sink is a pull-out doggy eating station and the food is located in a pull-out trash bin.

Ispirazione per una lavanderia multiuso contemporanea di medie dimensioni con lavello sottopiano, ante con bugna sagomata, ante bianche, top in quarzo composito, pareti beige, pavimento con piastrelle in ceramica, lavatrice e asciugatrice affiancate, pavimento grigio e top bianco

Ispirazione per una lavanderia multiuso minimal con ante lisce, ante in legno chiaro, pareti bianche, lavatrice e asciugatrice a colonna e pavimento blu

Ispirazione per una lavanderia multiuso contemporanea di medie dimensioni con ante lisce, ante in legno chiaro, pareti bianche, parquet chiaro, lavatrice e asciugatrice a colonna e pavimento beige

The pre-renovation structure itself was sound but lacked the space this family sought after. May Construction removed the existing walls that separated the overstuffed G-shaped kitchen from the living room. By reconfiguring in the existing floorplan, we opened the area to allow for a stunning custom island and bar area, creating a more bright and open space.
Budget analysis and project development by: May Construction

Rozenn Leard
Esempio di una lavanderia multiuso contemporanea di medie dimensioni con top in quarzo composito, pavimento in gres porcellanato, lavatrice e asciugatrice a colonna, pavimento beige, lavello sottopiano, ante lisce, ante beige, pareti beige e top bianco
Esempio di una lavanderia multiuso contemporanea di medie dimensioni con top in quarzo composito, pavimento in gres porcellanato, lavatrice e asciugatrice a colonna, pavimento beige, lavello sottopiano, ante lisce, ante beige, pareti beige e top bianco

Idee per una lavanderia multiuso minimal con ante lisce, ante bianche, pareti bianche e pavimento grigio

Foto di una lavanderia multiuso minimal di medie dimensioni con lavello stile country, ante con riquadro incassato, ante bianche, top in granito, pareti bianche, pavimento con piastrelle in ceramica e lavatrice e asciugatrice affiancate

Ispirazione per una lavanderia multiuso minimal di medie dimensioni con ante lisce, ante in legno chiaro, top in quarzite, pareti beige, pavimento in legno massello medio, lavatrice e asciugatrice affiancate, lavello a vasca singola e pavimento marrone

Esempio di una grande lavanderia multiuso minimal con lavello sottopiano, ante in stile shaker, ante in legno bruno, top in granito, pareti bianche, pavimento in gres porcellanato, lavatrice e asciugatrice affiancate, pavimento grigio e top multicolore

The laundry room / mudroom in this updated 1940's Custom Cape Ranch features a Custom Millwork mudroom closet and shaker cabinets. The classically detailed arched doorways and original wainscot paneling in the living room, dining room, stair hall and bedrooms were kept and refinished, as were the many original red brick fireplaces found in most rooms. These and other Traditional features were kept to balance the contemporary renovations resulting in a Transitional style throughout the home. Large windows and French doors were added to allow ample natural light to enter the home. The mainly white interior enhances this light and brightens a previously dark home.
Architect: T.J. Costello - Hierarchy Architecture + Design, PLLC
Interior Designer: Helena Clunies-Ross

Paul Dyer Photography
Esempio di una grande lavanderia multiuso design con lavello sottopiano, ante lisce, ante grigie, pavimento con piastrelle in ceramica, lavatrice e asciugatrice affiancate, top bianco e carta da parati
Esempio di una grande lavanderia multiuso design con lavello sottopiano, ante lisce, ante grigie, pavimento con piastrelle in ceramica, lavatrice e asciugatrice affiancate, top bianco e carta da parati

Esempio di una lavanderia multiuso design di medie dimensioni con ante lisce, ante beige, pareti beige, pavimento in gres porcellanato, pavimento grigio, lavello da incasso, top in superficie solida, lavatrice e asciugatrice a colonna e top nero

The stylish and function laundry & mudroom space in the Love Shack TV project. This room performs double duties with an area to house coats and shoes with direct access to the outdoor spaces and full laundry facilities. Featuring a custom Slimline Shaker door profile by LTKI painted in Dulux 'Bottle Brush' matt finish perfectly paired with leather cabinet pulls and hooks from MadeMeasure.
Designed By: Rex Hirst
Photographed By: Tim Turner

Move Media, Pensacola
Foto di una lavanderia multiuso minimal di medie dimensioni con ante lisce, top in laminato, pareti bianche, pavimento in cemento, lavatrice e asciugatrice affiancate, pavimento grigio, top bianco e ante grigie
Foto di una lavanderia multiuso minimal di medie dimensioni con ante lisce, top in laminato, pareti bianche, pavimento in cemento, lavatrice e asciugatrice affiancate, pavimento grigio, top bianco e ante grigie

Стиральная машина в интерьере ванной комнаты, черные полки над ванной
Ispirazione per una piccola lavanderia multiuso minimal
Ispirazione per una piccola lavanderia multiuso minimal

Our clients wanted a modern mountain getaway that would combine their gorgeous mountain surroundings with contemporary finishes. To highlight the stunning cathedral ceilings, we decided to take the natural stone on the fireplace from floor to ceiling. The dark wood mantle adds a break for the eye, and ties in the views of surrounding trees. Our clients wanted a complete facelift for their kitchen, and this started with removing the excess of dark wood on the ceiling, walls, and cabinets. Opening a larger picture window helps in bringing the outdoors in, and contrasting white and black cabinets create a fresh and modern feel.
---
Project designed by Miami interior designer Margarita Bravo. She serves Miami as well as surrounding areas such as Coconut Grove, Key Biscayne, Miami Beach, North Miami Beach, and Hallandale Beach.
For more about MARGARITA BRAVO, click here: https://www.margaritabravo.com/
To learn more about this project, click here: https://www.margaritabravo.com/portfolio/colorado-nature-inspired-getaway/

This is a photo of a mudroom with a dog washing station.
Built by ULFBUILT - Vail contractors.
Immagine di una grande lavanderia multiuso contemporanea con ante lisce, ante bianche, top in granito, paraspruzzi rosso, paraspruzzi con piastrelle in ceramica, pareti bianche, pavimento beige e top nero
Immagine di una grande lavanderia multiuso contemporanea con ante lisce, ante bianche, top in granito, paraspruzzi rosso, paraspruzzi con piastrelle in ceramica, pareti bianche, pavimento beige e top nero
2.068 Foto di lavanderie multiuso contemporanee
1