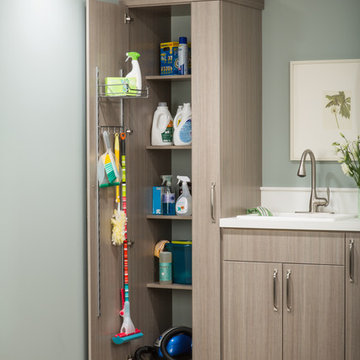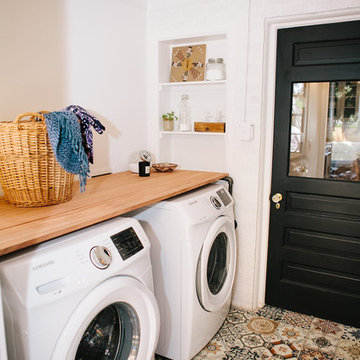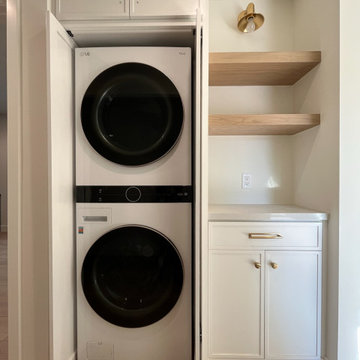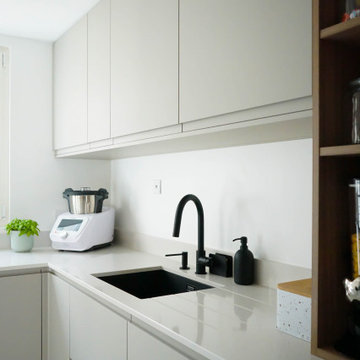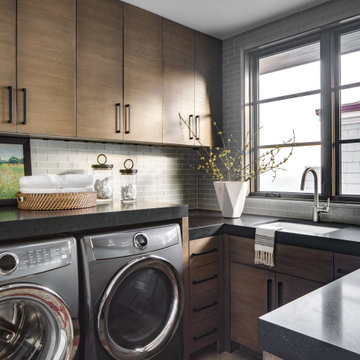15.161 Foto di lavanderie moderne
Filtra anche per:
Budget
Ordina per:Popolari oggi
1 - 20 di 15.161 foto
1 di 2

This mudroom is finished in grey melamine with shaker raised panel door fronts and butcher block counter tops. Bead board backing was used on the wall where coats hang to protect the wall and providing a more built-in look.
Bench seating is flanked with large storage drawers and both open and closed upper cabinetry. Above the washer and dryer there is ample space for sorting and folding clothes along with a hanging rod above the sink for drying out hanging items.
Designed by Jamie Wilson for Closet Organizing Systems

This is one of the best combination mudroom rooms, laundry and door washes ever! The dog wash has a pair of hinged glass doors with a full shower set up. The dog crate is integrated into the design. The floor tiles feature a swirl pattern that works with the dot tiles in the shower area.
A.J. Brown Photography
Trova il professionista locale adatto per il tuo progetto

Photo: Meghan Bob Photography
Idee per una piccola sala lavanderia minimalista con ante grigie, top in quarzo composito, pareti bianche, parquet chiaro, lavatrice e asciugatrice affiancate, pavimento grigio, top grigio e lavello sottopiano
Idee per una piccola sala lavanderia minimalista con ante grigie, top in quarzo composito, pareti bianche, parquet chiaro, lavatrice e asciugatrice affiancate, pavimento grigio, top grigio e lavello sottopiano

Laundry room featuring tumbled porcelain tile in an off-set pattern, custom inset cabinetry, stackable washer & dryer, white farmhouse sink, leathered black countertops and brass fixtures

Foto di una lavanderia multiuso moderna con lavatoio, ante in legno scuro, top in laminato, pareti blu, pavimento in linoleum, lavatrice e asciugatrice affiancate, pavimento grigio e top multicolore

The Alder shaker cabinets in the mud room have a ship wall accent behind the matte black coat hooks. The mudroom is off of the garage and connects to the laundry room and primary closet to the right, and then into the pantry and kitchen to the left. This mudroom is the perfect drop zone spot for shoes, coats, and keys. With cubbies above and below, there's a place for everything in this mudroom design.

Large laundry room with custom white flat panel cabinets, calcutta counters, stainless steel sink, porcelain tile, and room for stackable washer and dryer.

Immagine di una sala lavanderia minimalista di medie dimensioni con lavello sottopiano, ante bianche, top in quarzo composito, paraspruzzi bianco, paraspruzzi con piastrelle a mosaico, pareti bianche, lavatrice e asciugatrice affiancate, pavimento grigio e top bianco

The patterned floor continues into the laundry room where double sets of appliances and plenty of countertops and storage helps the family manage household demands.
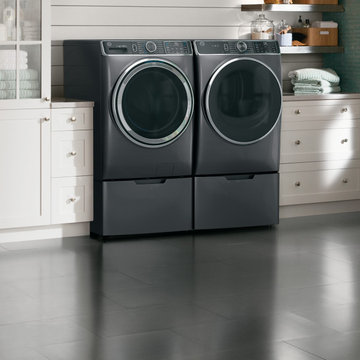
GE Side-by-Side Diamond Gray Front Load Washer & Dryer Set
Immagine di una lavanderia minimalista
Immagine di una lavanderia minimalista
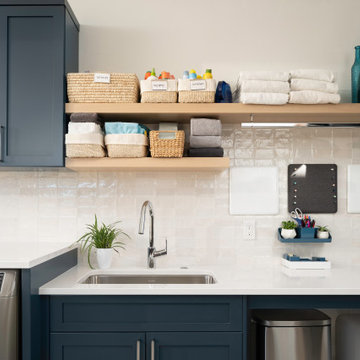
Foto di una lavanderia multiuso moderna con lavello sottopiano, ante in stile shaker, ante blu, top in quarzo composito, paraspruzzi bianco, paraspruzzi con piastrelle in ceramica, pareti bianche, pavimento in gres porcellanato, lavatrice e asciugatrice affiancate e top bianco
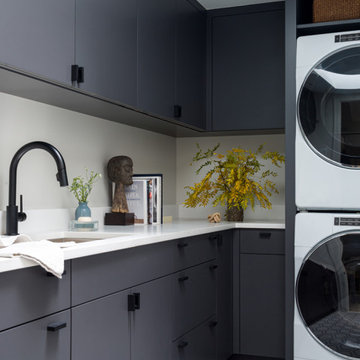
Ispirazione per una lavanderia minimalista con lavello sottopiano, ante lisce, ante grigie, pareti grigie, lavatrice e asciugatrice a colonna, pavimento bianco e top bianco

Craft Room
Ispirazione per una lavanderia multiuso moderna con lavello sottopiano, ante in stile shaker, ante verdi, top in granito, pareti beige, pavimento in gres porcellanato, lavatrice e asciugatrice affiancate, pavimento marrone e top multicolore
Ispirazione per una lavanderia multiuso moderna con lavello sottopiano, ante in stile shaker, ante verdi, top in granito, pareti beige, pavimento in gres porcellanato, lavatrice e asciugatrice affiancate, pavimento marrone e top multicolore

This dark, dreary kitchen was large, but not being used well. The family of 7 had outgrown the limited storage and experienced traffic bottlenecks when in the kitchen together. A bright, cheerful and more functional kitchen was desired, as well as a new pantry space.
We gutted the kitchen and closed off the landing through the door to the garage to create a new pantry. A frosted glass pocket door eliminates door swing issues. In the pantry, a small access door opens to the garage so groceries can be loaded easily. Grey wood-look tile was laid everywhere.
We replaced the small window and added a 6’x4’ window, instantly adding tons of natural light. A modern motorized sheer roller shade helps control early morning glare. Three free-floating shelves are to the right of the window for favorite décor and collectables.
White, ceiling-height cabinets surround the room. The full-overlay doors keep the look seamless. Double dishwashers, double ovens and a double refrigerator are essentials for this busy, large family. An induction cooktop was chosen for energy efficiency, child safety, and reliability in cooking. An appliance garage and a mixer lift house the much-used small appliances.
An ice maker and beverage center were added to the side wall cabinet bank. The microwave and TV are hidden but have easy access.
The inspiration for the room was an exclusive glass mosaic tile. The large island is a glossy classic blue. White quartz countertops feature small flecks of silver. Plus, the stainless metal accent was even added to the toe kick!
Upper cabinet, under-cabinet and pendant ambient lighting, all on dimmers, was added and every light (even ceiling lights) is LED for energy efficiency.
White-on-white modern counter stools are easy to clean. Plus, throughout the room, strategically placed USB outlets give tidy charging options.
15.161 Foto di lavanderie moderne

This photo shows the deluxe upstairs utility room. The floor plan shows the counter space extending along the right wall and includes a sink, however it can also be built as shown here to maximize floor space. Ample cabinets above and to the right of the appliances ensure you will never run out of space for detergent, linens, cleaning supplies, or anything else you might need.
1
