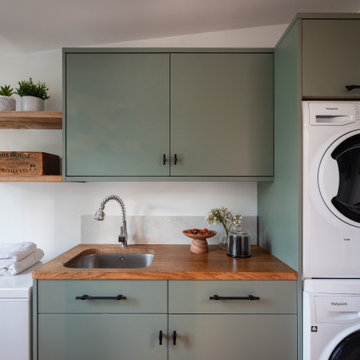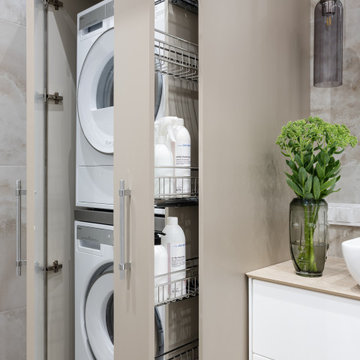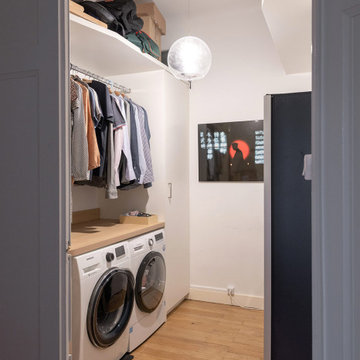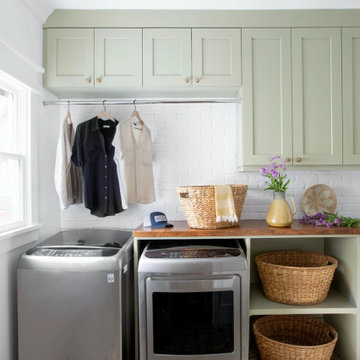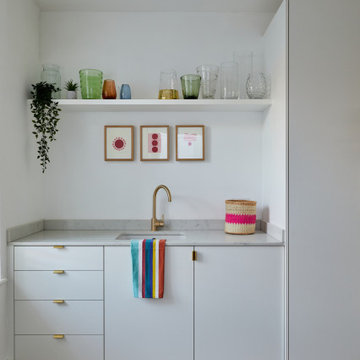21.779 Foto di lavanderie contemporanee
Filtra anche per:
Budget
Ordina per:Popolari oggi
21 - 40 di 21.779 foto
1 di 2
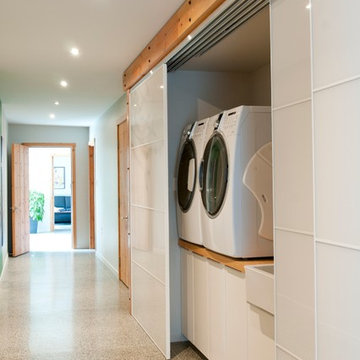
Leanna Rathkelly
Foto di un grande ripostiglio-lavanderia contemporaneo con pareti grigie e pavimento in cemento
Foto di un grande ripostiglio-lavanderia contemporaneo con pareti grigie e pavimento in cemento

Esempio di una piccola lavanderia multiuso design con lavello da incasso, ante lisce, ante blu, top in quarzite, paraspruzzi bianco, paraspruzzi con piastrelle in ceramica, pareti grigie, pavimento con piastrelle in ceramica, pavimento multicolore e top grigio
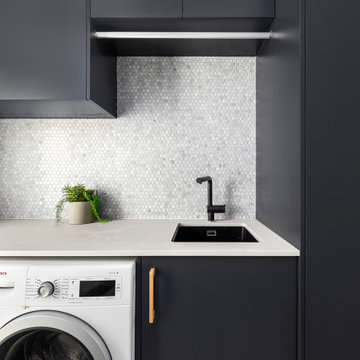
Matt black laundry mosaic splashback and custom joinery
Foto di una lavanderia contemporanea
Foto di una lavanderia contemporanea
Trova il professionista locale adatto per il tuo progetto
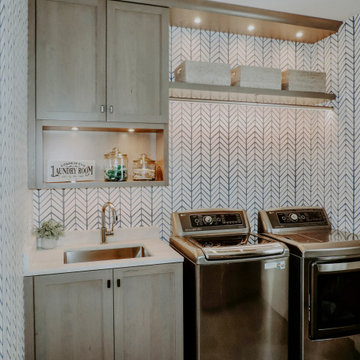
Esempio di un ripostiglio-lavanderia minimal con lavello da incasso, paraspruzzi bianco, pareti verdi, pavimento in legno massello medio, lavatrice e asciugatrice affiancate, top beige e carta da parati

Formally part of the garage we added a whole new laundry area with tons of storage.
Idee per una grande lavanderia design con ante in stile shaker, ante blu, top in quarzo composito e top bianco
Idee per una grande lavanderia design con ante in stile shaker, ante blu, top in quarzo composito e top bianco

Brunswick Parlour transforms a Victorian cottage into a hard-working, personalised home for a family of four.
Our clients loved the character of their Brunswick terrace home, but not its inefficient floor plan and poor year-round thermal control. They didn't need more space, they just needed their space to work harder.
The front bedrooms remain largely untouched, retaining their Victorian features and only introducing new cabinetry. Meanwhile, the main bedroom’s previously pokey en suite and wardrobe have been expanded, adorned with custom cabinetry and illuminated via a generous skylight.
At the rear of the house, we reimagined the floor plan to establish shared spaces suited to the family’s lifestyle. Flanked by the dining and living rooms, the kitchen has been reoriented into a more efficient layout and features custom cabinetry that uses every available inch. In the dining room, the Swiss Army Knife of utility cabinets unfolds to reveal a laundry, more custom cabinetry, and a craft station with a retractable desk. Beautiful materiality throughout infuses the home with warmth and personality, featuring Blackbutt timber flooring and cabinetry, and selective pops of green and pink tones.
The house now works hard in a thermal sense too. Insulation and glazing were updated to best practice standard, and we’ve introduced several temperature control tools. Hydronic heating installed throughout the house is complemented by an evaporative cooling system and operable skylight.
The result is a lush, tactile home that increases the effectiveness of every existing inch to enhance daily life for our clients, proving that good design doesn’t need to add space to add value.

APD was hired to update the primary bathroom and laundry room of this ranch style family home. Included was a request to add a powder bathroom where one previously did not exist to help ease the chaos for the young family. The design team took a little space here and a little space there, coming up with a reconfigured layout including an enlarged primary bathroom with large walk-in shower, a jewel box powder bath, and a refreshed laundry room including a dog bath for the family’s four legged member!

Idee per una piccola sala lavanderia design con lavello stile country, ante in stile shaker, ante beige, top in legno, lavatrice e asciugatrice affiancate e top marrone
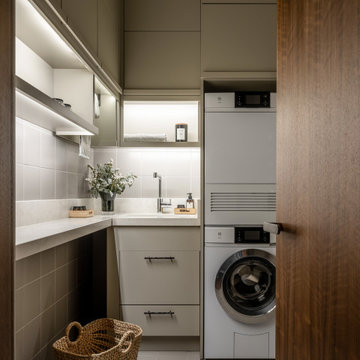
Foto di una lavanderia design con ante beige e lavatrice e asciugatrice a colonna

The industrial feel carries from the bathroom into the laundry, with the same tiles used throughout creating a sleek finish to a commonly mundane space. With room for both the washing machine and dryer under the bench, there is plenty of space for sorting laundry. Unique to our client’s lifestyle, a second fridge also lives in the laundry for all their entertaining needs.
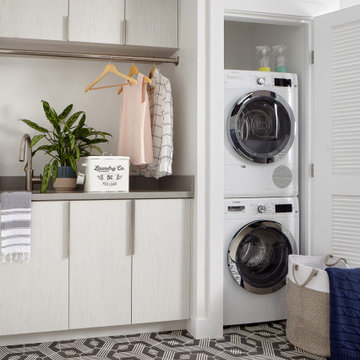
Design+Build: EBCON Corporation / Photography: Agnieszka Jakubowicz
Idee per una lavanderia minimal
Idee per una lavanderia minimal

Contemporary laundry and utility room in Cashmere with Wenge effect worktops. Elevated Miele washing machine and tumble dryer with pull-out shelf below for easy changeover of loads.

A clean, modern update to a spacious laundry room.
Foto di una piccola sala lavanderia minimal con lavello a vasca singola, ante in stile shaker, ante blu, pareti bianche, pavimento con piastrelle in ceramica, lavatrice e asciugatrice affiancate, pavimento grigio e top bianco
Foto di una piccola sala lavanderia minimal con lavello a vasca singola, ante in stile shaker, ante blu, pareti bianche, pavimento con piastrelle in ceramica, lavatrice e asciugatrice affiancate, pavimento grigio e top bianco
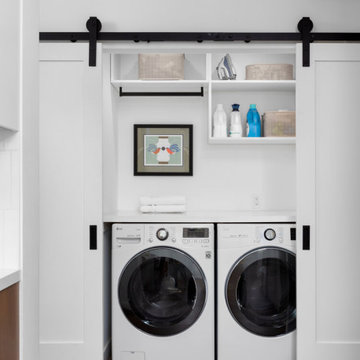
Ispirazione per un ripostiglio-lavanderia minimal di medie dimensioni con top in marmo, pareti bianche, pavimento in gres porcellanato, lavatrice e asciugatrice affiancate, pavimento marrone e top bianco
21.779 Foto di lavanderie contemporanee

Home to a large family, the brief for this laundry in Brighton was to incorporate as much storage space as possible. Our in-house Interior Designer, Jeyda has created a galley style laundry with ample storage without having to compromise on style.
We also designed and renovated the powder room. The floor plan of the powder room was left unchanged and the focus was directed at refreshing the space. The green slate vanity ties the powder room to the laundry, creating unison within this beautiful South-East Melbourne home. With brushed nickel features and an arched mirror, Jeyda has left us swooning over this timeless and luxurious bathroom
2
