64 Foto di lavanderie contemporanee con paraspruzzi beige
Filtra anche per:
Budget
Ordina per:Popolari oggi
1 - 20 di 64 foto
1 di 3

Ispirazione per una sala lavanderia design con lavello sottopiano, ante lisce, ante beige, paraspruzzi beige, pareti beige, lavatrice e asciugatrice a colonna e top beige

Idee per una piccola lavanderia multiuso minimal con lavello sottopiano, ante lisce, ante beige, top in quarzo composito, paraspruzzi beige, paraspruzzi in gres porcellanato, pareti bianche, pavimento in legno massello medio, lavatrice e asciugatrice affiancate, pavimento marrone e top bianco

Foto di una sala lavanderia contemporanea di medie dimensioni con lavello sottopiano, ante grigie, top in quarzo composito, paraspruzzi beige, paraspruzzi con piastrelle a mosaico, pareti beige, pavimento in gres porcellanato, lavatrice e asciugatrice affiancate, pavimento beige e top bianco

Idee per una grande sala lavanderia design con lavello stile country, ante lisce, ante grigie, top in granito, paraspruzzi beige, paraspruzzi in perlinato, pareti beige, pavimento in terracotta, lavatrice e asciugatrice affiancate, top nero, soffitto in perlinato e pareti in perlinato

A contemporary holiday home located on Victoria's Mornington Peninsula featuring rammed earth walls, timber lined ceilings and flagstone floors. This home incorporates strong, natural elements and the joinery throughout features custom, stained oak timber cabinetry and natural limestone benchtops. With a nod to the mid century modern era and a balance of natural, warm elements this home displays a uniquely Australian design style. This home is a cocoon like sanctuary for rejuvenation and relaxation with all the modern conveniences one could wish for thoughtfully integrated.

Shaker white cabinetry in this multi use laundry.
Immagine di una grande lavanderia multiuso design con lavello sottopiano, ante con riquadro incassato, ante bianche, top in laminato, paraspruzzi beige, paraspruzzi in quarzo composito, pavimento in legno massello medio, lavasciuga, pavimento beige e top beige
Immagine di una grande lavanderia multiuso design con lavello sottopiano, ante con riquadro incassato, ante bianche, top in laminato, paraspruzzi beige, paraspruzzi in quarzo composito, pavimento in legno massello medio, lavasciuga, pavimento beige e top beige

Dans cet appartement familial de 150 m², l’objectif était de rénover l’ensemble des pièces pour les rendre fonctionnelles et chaleureuses, en associant des matériaux naturels à une palette de couleurs harmonieuses.
Dans la cuisine et le salon, nous avons misé sur du bois clair naturel marié avec des tons pastel et des meubles tendance. De nombreux rangements sur mesure ont été réalisés dans les couloirs pour optimiser tous les espaces disponibles. Le papier peint à motifs fait écho aux lignes arrondies de la porte verrière réalisée sur mesure.
Dans les chambres, on retrouve des couleurs chaudes qui renforcent l’esprit vacances de l’appartement. Les salles de bain et la buanderie sont également dans des tons de vert naturel associés à du bois brut. La robinetterie noire, toute en contraste, apporte une touche de modernité. Un appartement où il fait bon vivre !

Laundry.
Elegant simplicity, dominated by spaciousness, ample natural lighting, simple & functional layout with restrained fixtures, ambient wall lighting, and refined material palette.

A combination of quarter sawn white oak material with kerf cuts creates harmony between the cabinets and the warm, modern architecture of the home. We mirrored the waterfall of the island to the base cabinets on the range wall. This project was unique because the client wanted the same kitchen layout as their previous home but updated with modern lines to fit the architecture. Floating shelves were swapped out for an open tile wall, and we added a double access countertwall cabinet to the right of the range for additional storage. This cabinet has hidden front access storage using an intentionally placed kerf cut and modern handleless design. The kerf cut material at the knee space of the island is extended to the sides, emphasizing a sense of depth. The palette is neutral with warm woods, dark stain, light surfaces, and the pearlescent tone of the backsplash; giving the client’s art collection a beautiful neutral backdrop to be celebrated.
For the laundry we chose a micro shaker style cabinet door for a clean, transitional design. A folding surface over the washer and dryer as well as an intentional space for a dog bed create a space as functional as it is lovely. The color of the wall picks up on the tones of the beautiful marble tile floor and an art wall finishes out the space.
In the master bath warm taupe tones of the wall tile play off the warm tones of the textured laminate cabinets. A tiled base supports the vanity creating a floating feel while also providing accessibility as well as ease of cleaning.
An entry coat closet designed to feel like a furniture piece in the entry flows harmoniously with the warm taupe finishes of the brick on the exterior of the home. We also brought the kerf cut of the kitchen in and used a modern handleless design.
The mudroom provides storage for coats with clothing rods as well as open cubbies for a quick and easy space to drop shoes. Warm taupe was brought in from the entry and paired with the micro shaker of the laundry.
In the guest bath we combined the kerf cut of the kitchen and entry in a stained maple to play off the tones of the shower tile and dynamic Patagonia granite countertops.
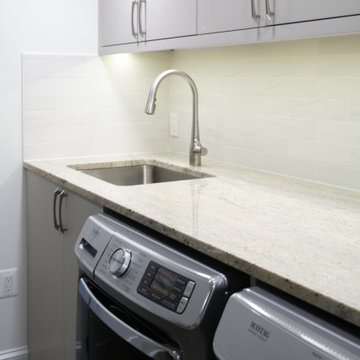
Ispirazione per un piccolo ripostiglio-lavanderia contemporaneo con lavello sottopiano, ante lisce, ante grigie, top in granito, paraspruzzi beige, paraspruzzi in marmo, pareti bianche, lavatrice e asciugatrice affiancate e top beige

Foto di una lavanderia multiuso minimal di medie dimensioni con lavello sottopiano, ante lisce, ante grigie, top in quarzo composito, paraspruzzi beige, paraspruzzi con piastrelle in ceramica, pareti beige, pavimento in gres porcellanato, lavatrice e asciugatrice affiancate, pavimento beige e top bianco

Doggy bath with subway tiles and brass trimmings
Ispirazione per una grande lavanderia multiuso minimal con lavatoio, ante in stile shaker, ante verdi, top piastrellato, paraspruzzi beige, paraspruzzi con piastrelle diamantate, pareti beige, pavimento in gres porcellanato, lavasciuga, pavimento beige e top beige
Ispirazione per una grande lavanderia multiuso minimal con lavatoio, ante in stile shaker, ante verdi, top piastrellato, paraspruzzi beige, paraspruzzi con piastrelle diamantate, pareti beige, pavimento in gres porcellanato, lavasciuga, pavimento beige e top beige
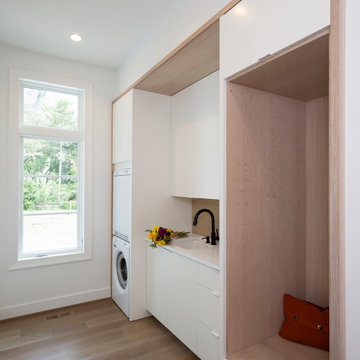
Idee per una lavanderia design con lavello sottopiano, ante lisce, ante bianche, paraspruzzi beige, pareti bianche, lavatrice e asciugatrice a colonna e top bianco
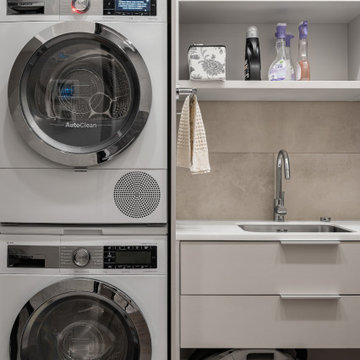
In the laundry room, we organized a full-fledged amenities place: there are washing and drying machines, a water heater and water filters above them. There is enough space for a stroller, vacuum cleaners and suitcases, and there is also room for ironing clothes.
We design interiors of homes and apartments worldwide. If you need well-thought and aesthetical interior, submit a request on the website.

This contemporary home remodel was so fun for the MFD Team! This laundry room features double dryers, overhead storage, and coat racks for the kids. The open concept design sparks relaxation & luxury for this Anthem Country Club residence.
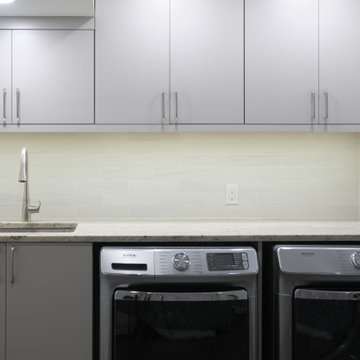
Ispirazione per un piccolo ripostiglio-lavanderia design con lavello sottopiano, ante lisce, ante grigie, top in granito, paraspruzzi beige, paraspruzzi in marmo, pareti bianche, lavatrice e asciugatrice affiancate e top beige
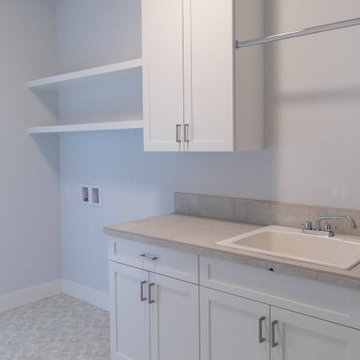
Immagine di una sala lavanderia minimal di medie dimensioni con lavello da incasso, ante in stile shaker, ante bianche, top piastrellato, paraspruzzi beige, paraspruzzi con piastrelle in ceramica, pareti bianche, pavimento in vinile, lavatrice e asciugatrice affiancate, pavimento beige e top beige
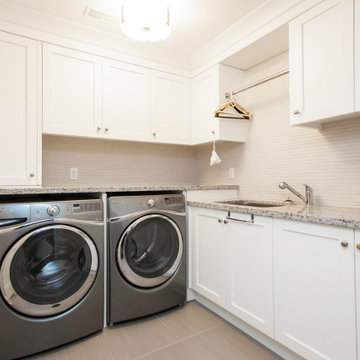
Esempio di una sala lavanderia contemporanea di medie dimensioni con lavello da incasso, ante in stile shaker, ante bianche, top in quarzite, paraspruzzi beige, paraspruzzi con piastrelle a listelli, pavimento con piastrelle in ceramica, lavatrice e asciugatrice affiancate, pavimento beige e top beige
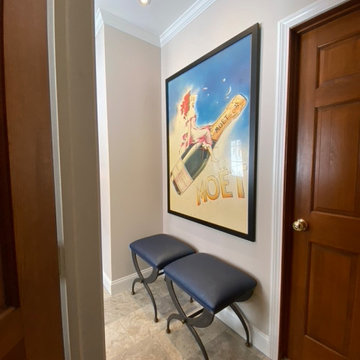
This is the daily entrance from the garage for the homeowners. Small lighting was installed over this large framed poster to enhance the artwork.
Immagine di una lavanderia minimal di medie dimensioni con ante grigie, top in granito, paraspruzzi beige, paraspruzzi in marmo, lavatrice e asciugatrice affiancate, pavimento beige e top marrone
Immagine di una lavanderia minimal di medie dimensioni con ante grigie, top in granito, paraspruzzi beige, paraspruzzi in marmo, lavatrice e asciugatrice affiancate, pavimento beige e top marrone
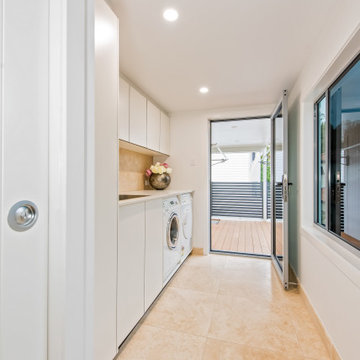
Foto di una sala lavanderia minimal di medie dimensioni con lavello sottopiano, ante lisce, ante bianche, top in granito, paraspruzzi beige, paraspruzzi con piastrelle in ceramica, pareti bianche, pavimento con piastrelle in ceramica, lavatrice e asciugatrice affiancate, pavimento beige e top bianco
64 Foto di lavanderie contemporanee con paraspruzzi beige
1