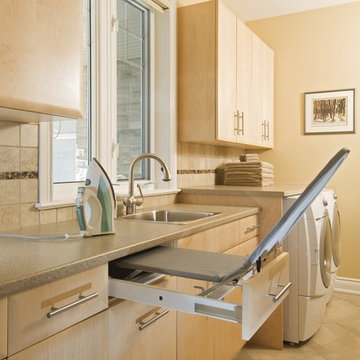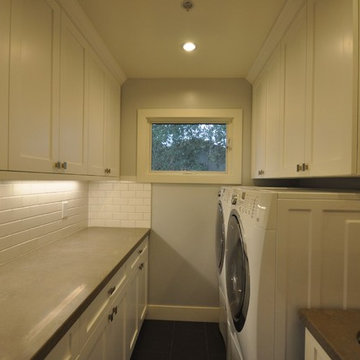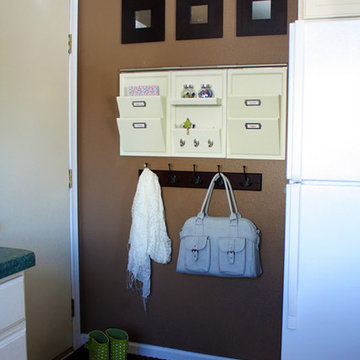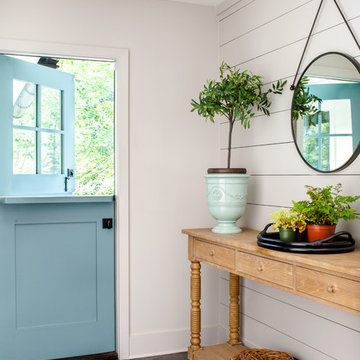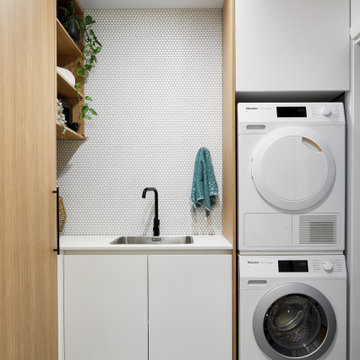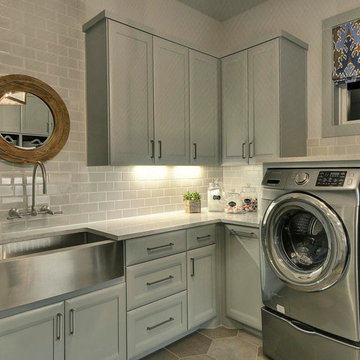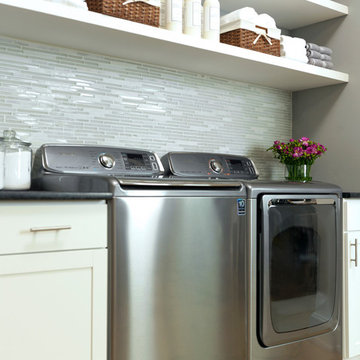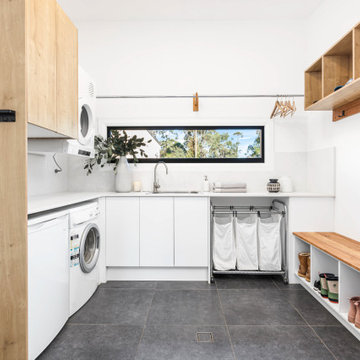21.787 Foto di lavanderie contemporanee
Filtra anche per:
Budget
Ordina per:Popolari oggi
81 - 100 di 21.787 foto
1 di 2
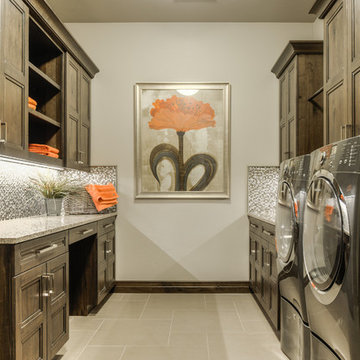
http://www.mykalsphotography.com/
Esempio di una sala lavanderia contemporanea di medie dimensioni con ante in legno bruno, pareti grigie e lavatrice e asciugatrice affiancate
Esempio di una sala lavanderia contemporanea di medie dimensioni con ante in legno bruno, pareti grigie e lavatrice e asciugatrice affiancate
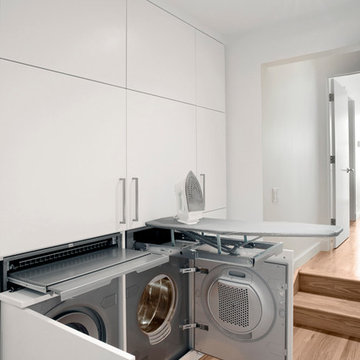
Ric Kokotovitch
Idee per un piccolo ripostiglio-lavanderia contemporaneo con ante lisce, ante bianche, pareti bianche, pavimento in legno massello medio e lavatrice e asciugatrice affiancate
Idee per un piccolo ripostiglio-lavanderia contemporaneo con ante lisce, ante bianche, pareti bianche, pavimento in legno massello medio e lavatrice e asciugatrice affiancate
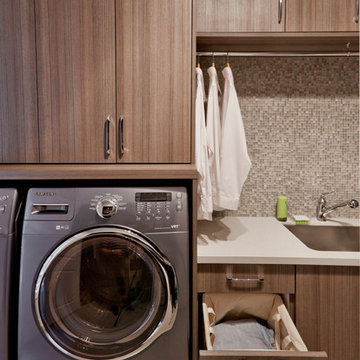
A hanging rod for drying is a must today and adds useful function to the laundry room. By positioning this over the sink area, wet items hung up are less likely to soak other areas of the room. A built-in laundry hamper keeps this room tidy and ensures clothes make it to the laundry!
Trova il professionista locale adatto per il tuo progetto

The Hasserton is a sleek take on the waterfront home. This multi-level design exudes modern chic as well as the comfort of a family cottage. The sprawling main floor footprint offers homeowners areas to lounge, a spacious kitchen, a formal dining room, access to outdoor living, and a luxurious master bedroom suite. The upper level features two additional bedrooms and a loft, while the lower level is the entertainment center of the home. A curved beverage bar sits adjacent to comfortable sitting areas. A guest bedroom and exercise facility are also located on this floor.
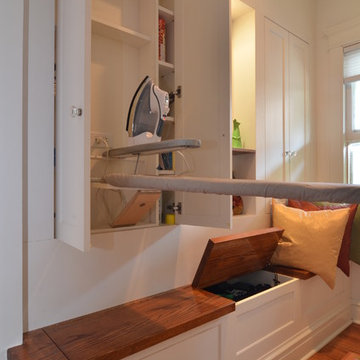
This photo shows all the usable spaces tucked within a 5' wide by 8' long laundry area on the second floor. It includes a built-in ironing board with shelves, 3 laundry bins under the bench, a recessed display area for kids' artwork, a medicine cabinet, a full size window and a washer/dryer tucked under an existing stair.
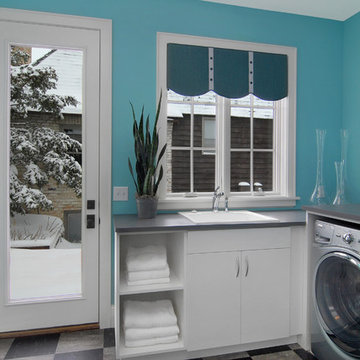
Photography by VHT
Immagine di una lavanderia minimal con ante bianche, pavimento grigio e top grigio
Immagine di una lavanderia minimal con ante bianche, pavimento grigio e top grigio

Ispirazione per un'ampia sala lavanderia contemporanea con lavello da incasso, ante grigie, pareti bianche, pavimento con piastrelle in ceramica, lavatrice e asciugatrice affiancate, pavimento multicolore e top bianco

Laundry at top of stair landing behind large sliding panels. Each panel is scribed to look like 3 individual doors with routed door pulls as a continuation of the bedroom wardrobe
Image by: Jack Lovel Photography
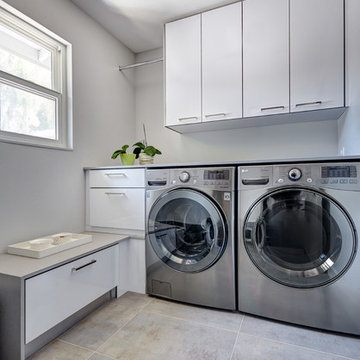
This client grew up in this 1950’s family home and has now become owner in his adult life. Designing and remodeling this childhood home that the client was very bonded and familiar with was a tall order. This modern twist of original mid-century style combined with an eclectic fusion of modern day materials and concepts fills the room with a powerful presence while maintaining its clean lined austerity and elegance. The kitchen was part of a grander complete home re-design and remodel.
A modern version of a mid-century His and Hers grand master bathroom was created to include all the amenities and nothing left behind! This bathroom has so much noticeable and hidden “POW” that commands its peaceful spa feeling with a lot of attitude. Maintaining ultra-clean lines yet delivering ample design interest at every detail, This bathroom is eclectically a one of a kind luxury statement.
The concept in the laundry room was to create a simple, easy to use and clean space with ample storage and a place removed from the central part of the home to house the necessity of the cats and their litter box needs. There was no need for glamour in the laundry room yet we were able to create a simple highly utilitarian space.
If there is one room in the home that requires frequent visitors to thoroughly enjoy with a huge element of surprise, it’s the powder room! This is a room where you know that eventually, every guest will visit. Knowing this, we created a bold statement with layers of intrigue that would leave ample room for fun conversation with your guests upon their prolonged exit. We kept the lights dim here for that intriguing experience of crafted elegance and created ambiance. The walls of peeling metallic rust are the welcoming gesture to a powder room experience of defiance and elegant mystical complexity.
It's a lucky house guest indeed who gets to stay in this newly remodeled home. This on-suite bathroom allows them their own space and privacy. Both Bedroom and Bathroom offer plenty of storage for an extended stay. Rift White Oak cabinets and sleek Silestone counters make a lovely combination in the bathroom while the bedroom showcases textured white cabinets with a dark walnut wrap.
Photo credit: Fred Donham of PhotographerLink

Esempio di una piccola lavanderia multiuso design con lavello da incasso, ante lisce, ante blu, top in quarzite, paraspruzzi bianco, paraspruzzi con piastrelle in ceramica, pareti grigie, pavimento con piastrelle in ceramica, pavimento multicolore e top grigio
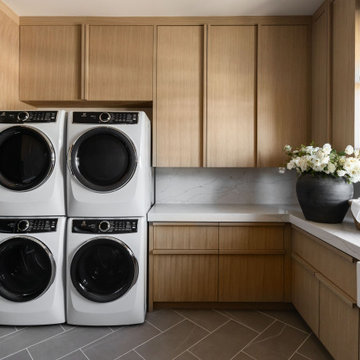
Ispirazione per una lavanderia design con lavello stile country, ante lisce, ante in legno chiaro, lavatrice e asciugatrice a colonna, pavimento grigio e top bianco
21.787 Foto di lavanderie contemporanee
5
