238 Foto di lavanderie contemporanee con top nero
Filtra anche per:
Budget
Ordina per:Popolari oggi
1 - 20 di 238 foto
1 di 3

Immagine di una sala lavanderia minimal con lavello sottopiano, ante lisce, ante in legno scuro, pareti bianche, lavatrice e asciugatrice affiancate, pavimento grigio e top nero

Ispirazione per una piccola sala lavanderia contemporanea con ante in stile shaker, ante nere, top in saponaria, paraspruzzi nero, paraspruzzi con piastrelle diamantate, pavimento in gres porcellanato, lavatrice e asciugatrice affiancate, pavimento multicolore e top nero

Functional Utility Room, located just off the Dressing Room in the Master Suite allows quick access for the owners and a view of the private garden.
Room size: 7'8" x 8'
Ceiling height: 11'

The laundry room / mudroom in this updated 1940's Custom Cape Ranch features a Custom Millwork mudroom closet and shaker cabinets. The classically detailed arched doorways and original wainscot paneling in the living room, dining room, stair hall and bedrooms were kept and refinished, as were the many original red brick fireplaces found in most rooms. These and other Traditional features were kept to balance the contemporary renovations resulting in a Transitional style throughout the home. Large windows and French doors were added to allow ample natural light to enter the home. The mainly white interior enhances this light and brightens a previously dark home.
Architect: T.J. Costello - Hierarchy Architecture + Design, PLLC
Interior Designer: Helena Clunies-Ross

Foto di una lavanderia multiuso design con lavello sottopiano, ante con riquadro incassato, ante grigie, top in granito, paraspruzzi bianco, paraspruzzi con piastrelle in ceramica, pareti bianche, pavimento con piastrelle in ceramica, lavatrice e asciugatrice affiancate, pavimento grigio e top nero

This laundry room shows off the beautiful Beach Textile finish from Plato Woodwork’s Inovae 2.0 collection. Custom arched floor-to-ceiling cabinets soften the look of the frameless cabinetry. Natural stone countertops provide ample room for folding laundry. Interior Design: Sarah Sherman Samuel; Architect: J. Visser Design; Builder: Insignia Homes; Cabinetry: PLATO Woodwork; Appliances: Bekins; Photo: Nicole Franzen
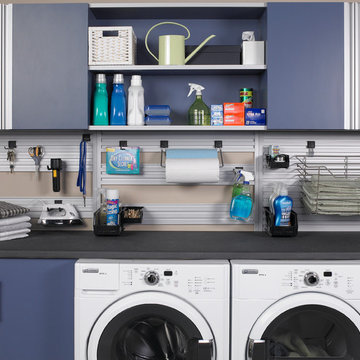
Ispirazione per una lavanderia minimal con ante lisce, ante blu, top in superficie solida, lavatrice e asciugatrice affiancate e top nero

Ispirazione per una sala lavanderia design di medie dimensioni con lavello sottopiano, ante lisce, ante in legno chiaro, top in saponaria, pareti bianche, pavimento con piastrelle in ceramica, lavatrice e asciugatrice affiancate, pavimento multicolore e top nero
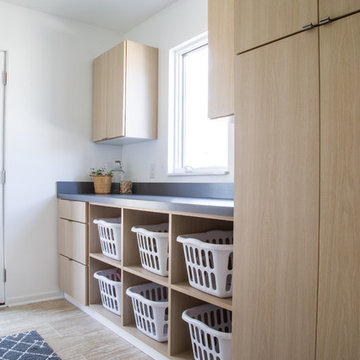
Immagine di una lavanderia multiuso minimal con ante lisce, ante in legno chiaro, top in laminato, pareti bianche e top nero
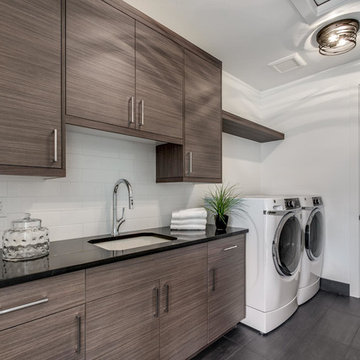
Idee per una sala lavanderia minimal di medie dimensioni con lavello sottopiano, ante lisce, top in granito, pareti bianche, pavimento in gres porcellanato, lavatrice e asciugatrice affiancate, pavimento grigio e top nero
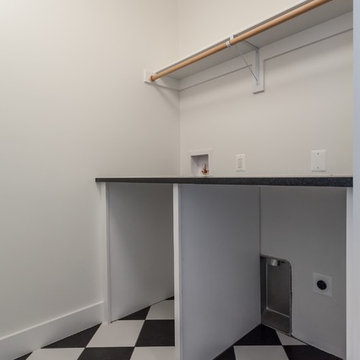
Immagine di una sala lavanderia contemporanea con lavello sottopiano, ante in stile shaker, ante bianche, pareti bianche, lavatrice e asciugatrice affiancate, pavimento multicolore e top nero

Roundhouse Urbo and Metro matt lacquer bespoke kitchen in Farrow & Ball Railings and horizontal grain Driftwood veneer with worktop in Nero Assoluto Linen Finish with honed edges. Photography by Nick Kane.
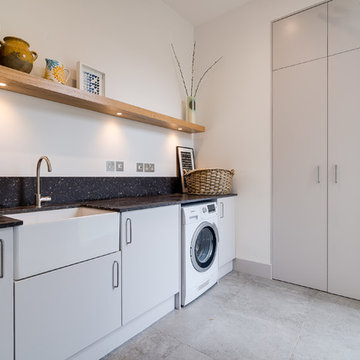
Utility room in family home with high ceiling. The space features a butler sink and flows seamlessly with the kitchen.
Esempio di una lavanderia multiuso minimal di medie dimensioni con lavello stile country, ante lisce, ante grigie, top in granito, pareti bianche, pavimento con piastrelle in ceramica, pavimento grigio e top nero
Esempio di una lavanderia multiuso minimal di medie dimensioni con lavello stile country, ante lisce, ante grigie, top in granito, pareti bianche, pavimento con piastrelle in ceramica, pavimento grigio e top nero

Esempio di una lavanderia contemporanea con lavello sottopiano, ante a filo, ante nere, paraspruzzi grigio, paraspruzzi in perlinato, pareti grigie, parquet chiaro, lavatrice e asciugatrice affiancate, pavimento beige, top nero, soffitto a volta e pareti in perlinato
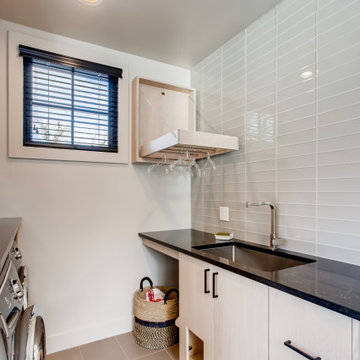
Quarter Sawn White Oak with a White Wash Stain
Esempio di una sala lavanderia design con ante lisce, ante beige, top nero, lavello sottopiano, pareti bianche, lavatrice e asciugatrice affiancate e pavimento beige
Esempio di una sala lavanderia design con ante lisce, ante beige, top nero, lavello sottopiano, pareti bianche, lavatrice e asciugatrice affiancate e pavimento beige
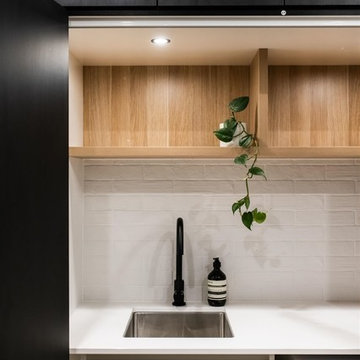
Immagine di una grande lavanderia design con lavello a vasca singola, ante nere, top in superficie solida, pareti bianche, pavimento in gres porcellanato e top nero

We planned a thoughtful redesign of this beautiful home while retaining many of the existing features. We wanted this house to feel the immediacy of its environment. So we carried the exterior front entry style into the interiors, too, as a way to bring the beautiful outdoors in. In addition, we added patios to all the bedrooms to make them feel much bigger. Luckily for us, our temperate California climate makes it possible for the patios to be used consistently throughout the year.
The original kitchen design did not have exposed beams, but we decided to replicate the motif of the 30" living room beams in the kitchen as well, making it one of our favorite details of the house. To make the kitchen more functional, we added a second island allowing us to separate kitchen tasks. The sink island works as a food prep area, and the bar island is for mail, crafts, and quick snacks.
We designed the primary bedroom as a relaxation sanctuary – something we highly recommend to all parents. It features some of our favorite things: a cognac leather reading chair next to a fireplace, Scottish plaid fabrics, a vegetable dye rug, art from our favorite cities, and goofy portraits of the kids.
---
Project designed by Courtney Thomas Design in La Cañada. Serving Pasadena, Glendale, Monrovia, San Marino, Sierra Madre, South Pasadena, and Altadena.
For more about Courtney Thomas Design, see here: https://www.courtneythomasdesign.com/
To learn more about this project, see here:
https://www.courtneythomasdesign.com/portfolio/functional-ranch-house-design/

The laundry room is in between both of these bedrooms. Now follow the niche gallery hall with skylights overhead to the master bedroom with north facing bed space and a fireplace.
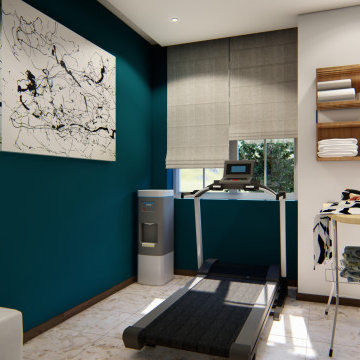
Foto di una lavanderia design di medie dimensioni con ante lisce, ante bianche, top in legno e top nero
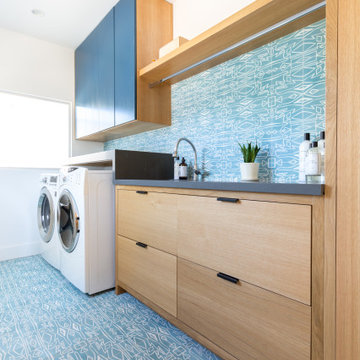
Foto di una sala lavanderia contemporanea con ante lisce, ante in legno scuro, pareti bianche, lavatrice e asciugatrice affiancate, pavimento blu e top nero
238 Foto di lavanderie contemporanee con top nero
1