513 Foto di lavanderie contemporanee
Filtra anche per:
Budget
Ordina per:Popolari oggi
1 - 20 di 513 foto
1 di 3

Ispirazione per un'ampia sala lavanderia contemporanea con lavello da incasso, ante grigie, pareti bianche, pavimento con piastrelle in ceramica, lavatrice e asciugatrice affiancate, pavimento multicolore e top bianco

Contemporary laundry and utility room in Cashmere with Wenge effect worktops. Elevated Miele washing machine and tumble dryer with pull-out shelf below for easy changeover of loads.

Spacious family laundry
Idee per una grande sala lavanderia minimal con lavello a vasca singola, ante bianche, top in laminato, paraspruzzi blu, paraspruzzi con piastrelle diamantate, pareti bianche, pavimento in legno massello medio, lavatrice e asciugatrice affiancate, pavimento marrone e top grigio
Idee per una grande sala lavanderia minimal con lavello a vasca singola, ante bianche, top in laminato, paraspruzzi blu, paraspruzzi con piastrelle diamantate, pareti bianche, pavimento in legno massello medio, lavatrice e asciugatrice affiancate, pavimento marrone e top grigio

This newly completed custom home project was all about clean lines, symmetry and to keep the home feeling sleek and contemporary but warm and welcoming at the same time. In the Laundry Room we used a durable, easy to clean, textured laminate finish on the cabinetry. The darker finish really creates some drama to the space and the aluminum edge banding and integrated hardware add an unexpected touch. Caesarstone Pure White Quartz tops were used to keep the room light and bright.
Photo Credit: Whitney Summerall Photography ( https://whitneysummerallphotography.wordpress.com/)

Budget analysis and project development by: May Construction, Inc. -------------------- Interior design by: Liz Williams
Ispirazione per una piccola sala lavanderia contemporanea con lavello a vasca singola, ante con riquadro incassato, ante bianche, top in superficie solida, pareti verdi, lavatrice e asciugatrice a colonna e pavimento con piastrelle in ceramica
Ispirazione per una piccola sala lavanderia contemporanea con lavello a vasca singola, ante con riquadro incassato, ante bianche, top in superficie solida, pareti verdi, lavatrice e asciugatrice a colonna e pavimento con piastrelle in ceramica

Whether it’s used as a laundry, cloakroom, stashing sports gear or for extra storage space a utility and boot room will help keep your kitchen clutter-free and ensure everything in your busy household is streamlined and organised!
Our head designer worked very closely with the clients on this project to create a utility and boot room that worked for all the family needs and made sure there was a place for everything. Masses of smart storage!

Photography by Andrea Rugg
Foto di una grande sala lavanderia design con ante in legno chiaro, lavello da incasso, ante lisce, top in superficie solida, pareti beige, pavimento in travertino, lavatrice e asciugatrice affiancate, pavimento grigio e top grigio
Foto di una grande sala lavanderia design con ante in legno chiaro, lavello da incasso, ante lisce, top in superficie solida, pareti beige, pavimento in travertino, lavatrice e asciugatrice affiancate, pavimento grigio e top grigio
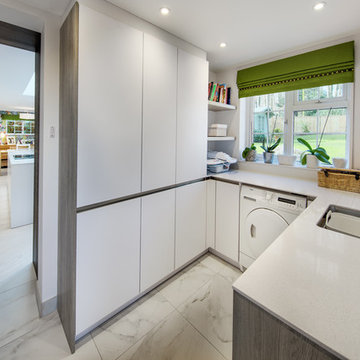
Martin Gardner
Esempio di una piccola lavanderia multiuso contemporanea con lavello a vasca singola, ante lisce, ante bianche, top in quarzo composito, pavimento con piastrelle in ceramica e top bianco
Esempio di una piccola lavanderia multiuso contemporanea con lavello a vasca singola, ante lisce, ante bianche, top in quarzo composito, pavimento con piastrelle in ceramica e top bianco

Idee per un'ampia lavanderia multiuso minimal con ante lisce, ante in legno bruno, pareti beige, pavimento in gres porcellanato e lavatrice e asciugatrice a colonna

Roundhouse Urbo and Metro matt lacquer bespoke kitchen in Farrow & Ball Railings and horizontal grain Driftwood veneer with worktop in Nero Assoluto Linen Finish with honed edges. Photography by Nick Kane.

Lavadero amplio, gran espacio de guardado, planchado, muebles blancos, simples, con espacios para secado en el interior de los mismos
Immagine di una grande sala lavanderia contemporanea con ante lisce, ante bianche, top in granito, paraspruzzi in granito, pareti bianche, pavimento con piastrelle in ceramica, lavasciuga, pavimento beige e top grigio
Immagine di una grande sala lavanderia contemporanea con ante lisce, ante bianche, top in granito, paraspruzzi in granito, pareti bianche, pavimento con piastrelle in ceramica, lavasciuga, pavimento beige e top grigio

Idee per un ripostiglio-lavanderia contemporaneo di medie dimensioni con nessun'anta, ante bianche, top in legno, pareti grigie, pavimento in vinile, pavimento beige, top bianco, soffitto in carta da parati e carta da parati

We planned a thoughtful redesign of this beautiful home while retaining many of the existing features. We wanted this house to feel the immediacy of its environment. So we carried the exterior front entry style into the interiors, too, as a way to bring the beautiful outdoors in. In addition, we added patios to all the bedrooms to make them feel much bigger. Luckily for us, our temperate California climate makes it possible for the patios to be used consistently throughout the year.
The original kitchen design did not have exposed beams, but we decided to replicate the motif of the 30" living room beams in the kitchen as well, making it one of our favorite details of the house. To make the kitchen more functional, we added a second island allowing us to separate kitchen tasks. The sink island works as a food prep area, and the bar island is for mail, crafts, and quick snacks.
We designed the primary bedroom as a relaxation sanctuary – something we highly recommend to all parents. It features some of our favorite things: a cognac leather reading chair next to a fireplace, Scottish plaid fabrics, a vegetable dye rug, art from our favorite cities, and goofy portraits of the kids.
---
Project designed by Courtney Thomas Design in La Cañada. Serving Pasadena, Glendale, Monrovia, San Marino, Sierra Madre, South Pasadena, and Altadena.
For more about Courtney Thomas Design, see here: https://www.courtneythomasdesign.com/
To learn more about this project, see here:
https://www.courtneythomasdesign.com/portfolio/functional-ranch-house-design/
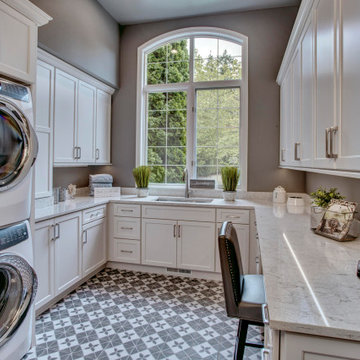
The homeowner wanted a space that wasn't just a laundry room but a space that provided more function and brightness. The old laundry room was dark and just a room you passed through when coming in and out of the garage. Now our homeowner has a space that is bright and cheery and a place where she can work as well.
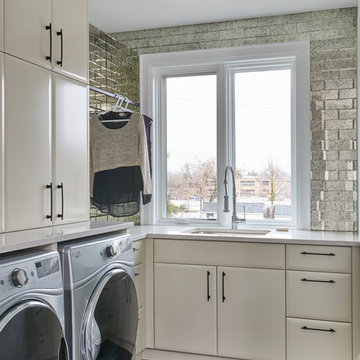
Esempio di una sala lavanderia minimal di medie dimensioni con lavello sottopiano, ante lisce, ante bianche, top in superficie solida, pareti grigie e lavatrice e asciugatrice affiancate
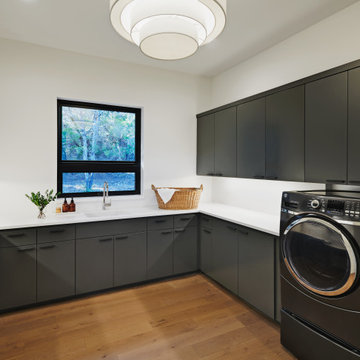
Idee per una grande lavanderia multiuso contemporanea con lavello sottopiano, ante lisce, ante grigie, top in quarzite, pareti bianche, pavimento in legno massello medio, lavatrice e asciugatrice affiancate, pavimento marrone e top bianco
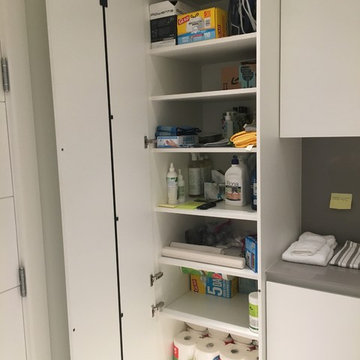
Laundry room with plenty of storage. Designed to complement the adjacent Poggenpohl kitchen.
Immagine di una sala lavanderia contemporanea di medie dimensioni con ante lisce
Immagine di una sala lavanderia contemporanea di medie dimensioni con ante lisce
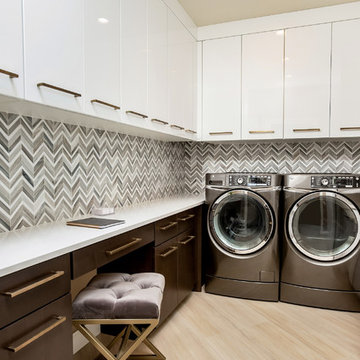
Fort Lauderdale
Esempio di una grande sala lavanderia contemporanea con ante lisce, ante bianche, top in quarzo composito, pareti multicolore, parquet chiaro, lavatrice e asciugatrice affiancate, pavimento beige e top bianco
Esempio di una grande sala lavanderia contemporanea con ante lisce, ante bianche, top in quarzo composito, pareti multicolore, parquet chiaro, lavatrice e asciugatrice affiancate, pavimento beige e top bianco

A big pantry was designed next to the kitchen. Generous, includes for a wine fridge and a big sink, making the kitchen even more functional.
Redded glass doors bring natural light into the space while allowing for privacy
Immagine di una grande lavanderia contemporanea con lavello sottopiano, ante lisce, ante grigie, top in quarzite, paraspruzzi a specchio, pavimento in gres porcellanato, pavimento grigio e top bianco
513 Foto di lavanderie contemporanee
1