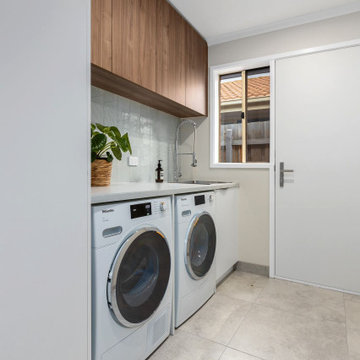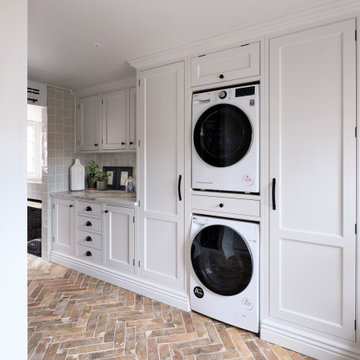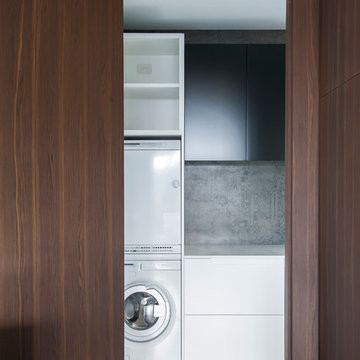Lavanderia
Filtra anche per:
Budget
Ordina per:Popolari oggi
1 - 20 di 819 foto
1 di 2

Picture Perfect House
Idee per una lavanderia multiuso classica di medie dimensioni con ante con riquadro incassato, ante grigie, top in quarzite, paraspruzzi grigio, paraspruzzi in lastra di pietra, top grigio, lavello sottopiano, pareti beige, lavatrice e asciugatrice a colonna e pavimento beige
Idee per una lavanderia multiuso classica di medie dimensioni con ante con riquadro incassato, ante grigie, top in quarzite, paraspruzzi grigio, paraspruzzi in lastra di pietra, top grigio, lavello sottopiano, pareti beige, lavatrice e asciugatrice a colonna e pavimento beige

Simple but effective design changes were adopted in this multi room renovation.
Modern minimalist kitchens call for integrated appliances within their design.
The tall cabinetry display is visually appealing with this two-tone style.
The master bedroom is only truly complete with the added luxury of an ensuite bathroom. Smart inclusions like a large format tiling, the in-wall cistern with floor pan and a fully frameless shower, ensure an open feel was gained for a small footprint of this ensuite.
The wonderful transformation was made in this family bathroom, with a reconfigured floor plan. Now boasting both a freestanding bath and luxurious walk-in shower. Tiled splash backs are commonly themed in Kitchen and laundry interior design. Our clients chose this 100 x100 striking lineal patterned tile, which they matched in both their kitchen and laundry splash backs.

This contemporary compact laundry room packs a lot of punch and personality. With it's gold fixtures and hardware adding some glitz, the grey cabinetry, industrial floors and patterned backsplash tile brings interest to this small space. Fully loaded with hanging racks, large accommodating sink, vacuum/ironing board storage & laundry shoot, this laundry room is not only stylish but function forward.

Brunswick Parlour transforms a Victorian cottage into a hard-working, personalised home for a family of four.
Our clients loved the character of their Brunswick terrace home, but not its inefficient floor plan and poor year-round thermal control. They didn't need more space, they just needed their space to work harder.
The front bedrooms remain largely untouched, retaining their Victorian features and only introducing new cabinetry. Meanwhile, the main bedroom’s previously pokey en suite and wardrobe have been expanded, adorned with custom cabinetry and illuminated via a generous skylight.
At the rear of the house, we reimagined the floor plan to establish shared spaces suited to the family’s lifestyle. Flanked by the dining and living rooms, the kitchen has been reoriented into a more efficient layout and features custom cabinetry that uses every available inch. In the dining room, the Swiss Army Knife of utility cabinets unfolds to reveal a laundry, more custom cabinetry, and a craft station with a retractable desk. Beautiful materiality throughout infuses the home with warmth and personality, featuring Blackbutt timber flooring and cabinetry, and selective pops of green and pink tones.
The house now works hard in a thermal sense too. Insulation and glazing were updated to best practice standard, and we’ve introduced several temperature control tools. Hydronic heating installed throughout the house is complemented by an evaporative cooling system and operable skylight.
The result is a lush, tactile home that increases the effectiveness of every existing inch to enhance daily life for our clients, proving that good design doesn’t need to add space to add value.

Esempio di una grande sala lavanderia contemporanea con lavello sottopiano, ante lisce, ante bianche, top in superficie solida, paraspruzzi grigio, paraspruzzi in gres porcellanato, pareti bianche, pavimento in gres porcellanato, lavatrice e asciugatrice affiancate, pavimento bianco e top bianco

Charcoal grey laundry room with concealed washer and dryer once could easily mistake this laundry as a butlers pantry. Looks too good to close the doors.
Marble penny rounds, brass handles and an integrated laundry chute make for a convenient and beautiful laundry space.
Idee per una sala lavanderia stile marinaro di medie dimensioni con lavello a vasca singola, ante in stile shaker, ante bianche, top in quarzite, paraspruzzi in marmo, pareti bianche, pavimento in gres porcellanato, lavatrice e asciugatrice affiancate, top bianco, paraspruzzi grigio e pavimento grigio
Idee per una sala lavanderia stile marinaro di medie dimensioni con lavello a vasca singola, ante in stile shaker, ante bianche, top in quarzite, paraspruzzi in marmo, pareti bianche, pavimento in gres porcellanato, lavatrice e asciugatrice affiancate, top bianco, paraspruzzi grigio e pavimento grigio

Immagine di una grande sala lavanderia contemporanea con lavello sottopiano, ante lisce, ante bianche, top in quarzo composito, paraspruzzi grigio, paraspruzzi con piastrelle in ceramica, pareti bianche, pavimento con piastrelle in ceramica, pavimento grigio e top grigio

With a growing young family it was important the utility room had plenty of storage, worktop space for folding clothes and a pull-out shelf for resting a basket while loading and unloading. Also featuring a dog shower and nook for the dog crate.

The industrial feel carries from the bathroom into the laundry, with the same tiles used throughout creating a sleek finish to a commonly mundane space. With room for both the washing machine and dryer under the bench, there is plenty of space for sorting laundry. Unique to our client’s lifestyle, a second fridge also lives in the laundry for all their entertaining needs.

Esempio di una piccola sala lavanderia chic con lavello stile country, ante in stile shaker, ante blu, top in legno, paraspruzzi grigio, pavimento in gres porcellanato e lavatrice e asciugatrice affiancate

Foto di una sala lavanderia chic di medie dimensioni con lavello sottopiano, ante in stile shaker, ante bianche, top in quarzo composito, paraspruzzi grigio, paraspruzzi in mattoni, pavimento in gres porcellanato, lavatrice e asciugatrice a colonna, pavimento marrone e top bianco

Esempio di una grande lavanderia multiuso chic con lavello da incasso, ante in stile shaker, ante bianche, paraspruzzi grigio, pareti verdi, lavatrice e asciugatrice affiancate, pavimento grigio e top bianco

Idee per una lavanderia minimalista di medie dimensioni con ante in legno bruno, top in superficie solida, paraspruzzi grigio, paraspruzzi con piastrelle di cemento e pavimento con piastrelle in ceramica

Built on the beautiful Nepean River in Penrith overlooking the Blue Mountains. Capturing the water and mountain views were imperative as well as achieving a design that catered for the hot summers and cold winters in Western Sydney. Before we could embark on design, pre-lodgement meetings were held with the head of planning to discuss all the environmental constraints surrounding the property. The biggest issue was potential flooding. Engineering flood reports were prepared prior to designing so we could design the correct floor levels to avoid the property from future flood waters.
The design was created to capture as much of the winter sun as possible and blocking majority of the summer sun. This is an entertainer's home, with large easy flowing living spaces to provide the occupants with a certain casualness about the space but when you look in detail you will see the sophistication and quality finishes the owner was wanting to achieve.

The Utilities Room- Combining laundry, Mudroom and Pantry.
Ispirazione per una lavanderia multiuso contemporanea di medie dimensioni con lavello da incasso, ante in stile shaker, top in quarzo composito, paraspruzzi grigio, paraspruzzi con piastrelle di vetro, pareti bianche, pavimento in cemento, lavatrice e asciugatrice affiancate, top bianco, ante turchesi e pavimento grigio
Ispirazione per una lavanderia multiuso contemporanea di medie dimensioni con lavello da incasso, ante in stile shaker, top in quarzo composito, paraspruzzi grigio, paraspruzzi con piastrelle di vetro, pareti bianche, pavimento in cemento, lavatrice e asciugatrice affiancate, top bianco, ante turchesi e pavimento grigio

Immagine di una sala lavanderia design con lavello stile country, ante lisce, ante bianche, paraspruzzi grigio, paraspruzzi con piastrelle diamantate, pareti bianche, pavimento beige, top bianco e pareti in perlinato

LOUD & BOLD
- Custom designed and manufactured kitchen, with a slimline handless detail (shadowline)
- Matte black polyurethane
- Feature nook area with custom floating shelves and recessed strip lighting
- Talostone's 'Super White' used throughout the whole job, splashback, benches and island (80mm thick)
- Blum hardware
Sheree Bounassif, Kitchens by Emanuel

Idee per una sala lavanderia contemporanea di medie dimensioni con lavello stile country, ante lisce, ante in legno chiaro, top in quarzo composito, paraspruzzi grigio, paraspruzzi in gres porcellanato, pareti bianche, pavimento in gres porcellanato, lavatrice e asciugatrice affiancate, pavimento bianco e top grigio

Foto di una piccola lavanderia contemporanea con lavello sottopiano, top in quarzo composito, lavatrice e asciugatrice affiancate, ante lisce, ante bianche, paraspruzzi grigio, pareti bianche, pavimento grigio e top bianco
1