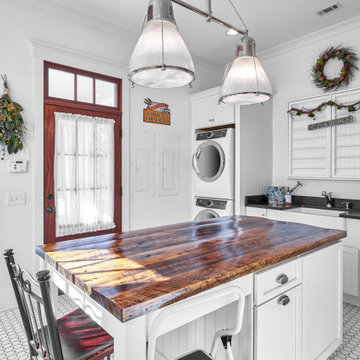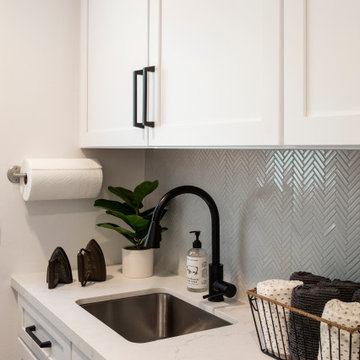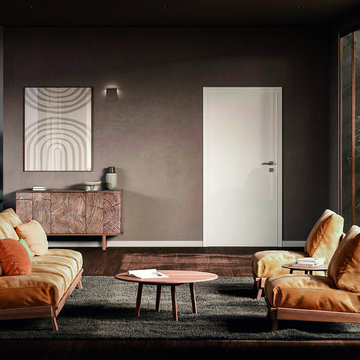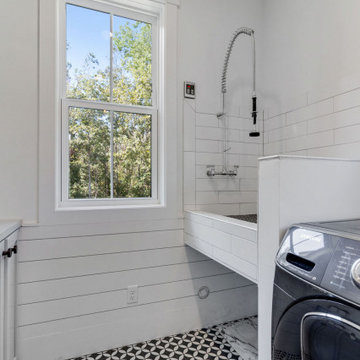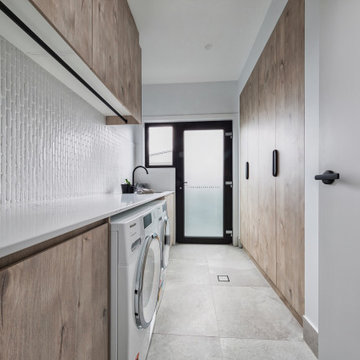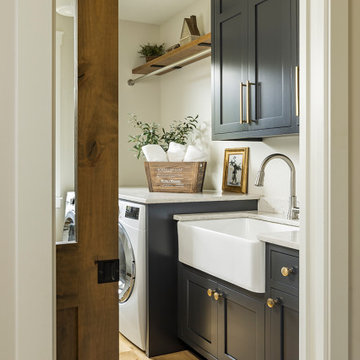146.344 Foto di lavanderie
Filtra anche per:
Budget
Ordina per:Popolari oggi
2561 - 2580 di 146.344 foto

Our Austin studio decided to go bold with this project by ensuring that each space had a unique identity in the Mid-Century Modern style bathroom, butler's pantry, and mudroom. We covered the bathroom walls and flooring with stylish beige and yellow tile that was cleverly installed to look like two different patterns. The mint cabinet and pink vanity reflect the mid-century color palette. The stylish knobs and fittings add an extra splash of fun to the bathroom.
The butler's pantry is located right behind the kitchen and serves multiple functions like storage, a study area, and a bar. We went with a moody blue color for the cabinets and included a raw wood open shelf to give depth and warmth to the space. We went with some gorgeous artistic tiles that create a bold, intriguing look in the space.
In the mudroom, we used siding materials to create a shiplap effect to create warmth and texture – a homage to the classic Mid-Century Modern design. We used the same blue from the butler's pantry to create a cohesive effect. The large mint cabinets add a lighter touch to the space.
---
Project designed by the Atomic Ranch featured modern designers at Breathe Design Studio. From their Austin design studio, they serve an eclectic and accomplished nationwide clientele including in Palm Springs, LA, and the San Francisco Bay Area.
For more about Breathe Design Studio, see here: https://www.breathedesignstudio.com/
To learn more about this project, see here: https://www.breathedesignstudio.com/-atomic-ranch-1

Ispirazione per una grande sala lavanderia country con lavello stile country, ante con riquadro incassato, ante blu, pareti bianche, pavimento con piastrelle in ceramica, lavatrice e asciugatrice affiancate, pavimento multicolore e top bianco
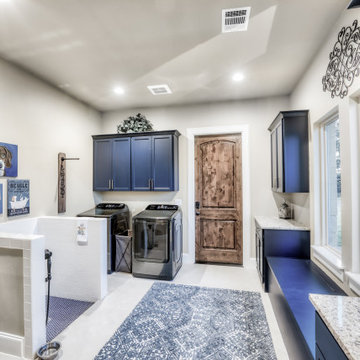
Open Laundry Suite with Dog Wash Station
Immagine di una lavanderia bohémian
Immagine di una lavanderia bohémian
Trova il professionista locale adatto per il tuo progetto

A large laundry room that is combined with a craft space designed to inspire young minds and to make laundry time fun with the vibrant teal glass tiles. Lots of counterspace for sorting and folding laundry and a deep sink that is great for hand washing. Ample cabinet space for all the laundry supplies and for all of the arts and craft supplies. On the floor is a wood looking porcelain tile that is used throughout most of the home.
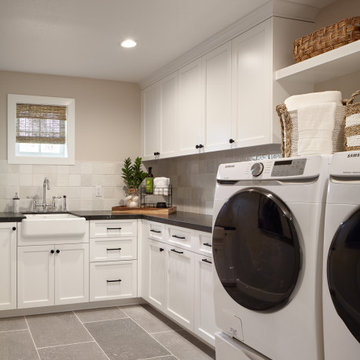
Design+Build: Robson Homes / Photography: Agnieszka Jakubowicz
Idee per una lavanderia
Idee per una lavanderia

This well-appointed laundry room features an undermount sink and full-sized washer and dryer as well as loads of storage.
Idee per una grande sala lavanderia stile americano con lavello sottopiano, ante con bugna sagomata, ante bianche, top in quarzo composito, paraspruzzi multicolore, paraspruzzi con piastrelle in pietra, pareti grigie, pavimento in gres porcellanato, lavatrice e asciugatrice affiancate, pavimento marrone e top grigio
Idee per una grande sala lavanderia stile americano con lavello sottopiano, ante con bugna sagomata, ante bianche, top in quarzo composito, paraspruzzi multicolore, paraspruzzi con piastrelle in pietra, pareti grigie, pavimento in gres porcellanato, lavatrice e asciugatrice affiancate, pavimento marrone e top grigio

Farm House Laundry Project, we open this laundry closet to switch Laundry from Bathroom to Kitchen Dining Area, this way we change from small machine size to big washer and dryer.

With the original, unfinished laundry room located in the enclosed porch with plywood subflooring and bare shiplap on the walls, our client was ready for a change.
To create a functional size laundry/utility room, Blackline Renovations repurposed part of the enclosed porch and slightly expanded into the original kitchen footprint. With a small space to work with, form and function was paramount. Blackline Renovations’ creative solution involved carefully designing an efficient layout with accessible storage. The laundry room was thus designed with floor-to-ceiling cabinetry and a stacked washer/dryer to provide enough space for a folding station and drying area. The lower cabinet beneath the drying area was even customized to conceal and store a cat litter box. Every square inch was wisely utilized to maximize this small space.

Our client wanted a finished laundry room. We choose blue cabinets with a ceramic farmhouse sink, gold accessories, and a pattern back wall. The result is an eclectic space with lots of texture and pattern.

Foto di una lavanderia classica con lavello sottopiano, ante nere, top in quarzo composito, paraspruzzi bianco, paraspruzzi con piastrelle in ceramica, pareti bianche, pavimento con piastrelle in ceramica, lavatrice e asciugatrice affiancate, pavimento grigio e top bianco

Foto di una lavanderia multiuso moderna di medie dimensioni con lavello sottopiano, ante lisce, ante nere, top in quarzo composito, paraspruzzi in quarzo composito, pareti bianche, lavatrice e asciugatrice a colonna e top bianco

Esempio di una grande sala lavanderia stile marino con lavello sottopiano, ante in stile shaker, ante bianche, top in quarzo composito, pareti bianche, pavimento con piastrelle in ceramica, lavatrice e asciugatrice affiancate, pavimento grigio, top bianco, paraspruzzi bianco e paraspruzzi in quarzo composito
146.344 Foto di lavanderie

Ispirazione per un grande ripostiglio-lavanderia classico con lavello stile country, paraspruzzi bianco, paraspruzzi in perlinato, pareti grigie, pavimento in legno massello medio, lavatrice e asciugatrice a colonna, pavimento marrone e pareti in perlinato

Foto di una sala lavanderia moderna di medie dimensioni con lavello sottopiano, ante lisce, ante bianche, top in quarzo composito, paraspruzzi grigio, paraspruzzi con piastrelle in ceramica, pareti bianche, pavimento con piastrelle in ceramica, lavatrice e asciugatrice affiancate, pavimento beige e top grigio

Contractor: Schaub Construction
Interior Designer: Jessica Risko Smith Interior Design
Photographer: Lepere Studio
Ispirazione per una sala lavanderia tradizionale di medie dimensioni con lavello sottopiano, ante con riquadro incassato, ante grigie, top in superficie solida, paraspruzzi nero, paraspruzzi in ardesia, pareti bianche, pavimento con piastrelle in ceramica, pavimento grigio e top nero
Ispirazione per una sala lavanderia tradizionale di medie dimensioni con lavello sottopiano, ante con riquadro incassato, ante grigie, top in superficie solida, paraspruzzi nero, paraspruzzi in ardesia, pareti bianche, pavimento con piastrelle in ceramica, pavimento grigio e top nero
129
