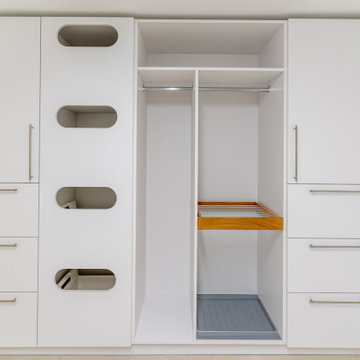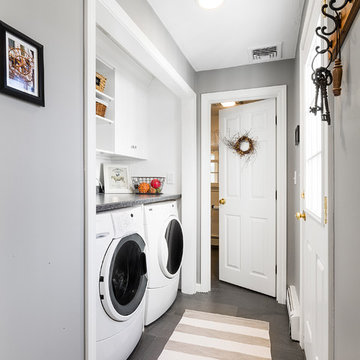3.834 Foto di lavanderie con top in laminato
Filtra anche per:
Budget
Ordina per:Popolari oggi
1 - 20 di 3.834 foto
1 di 2

Esempio di una piccola sala lavanderia tradizionale con ante lisce, ante bianche, top in laminato, pareti grigie, pavimento in laminato, lavatrice e asciugatrice affiancate, pavimento marrone e top bianco

Ispirazione per una piccola lavanderia multiuso country con lavello da incasso, ante bianche, top in laminato, pareti beige, pavimento in gres porcellanato, lavatrice e asciugatrice affiancate e ante con riquadro incassato

Esempio di una sala lavanderia country di medie dimensioni con ante bianche, top in laminato, lavatrice e asciugatrice affiancate, ante con riquadro incassato, lavello sottopiano e pareti verdi

Foto di una sala lavanderia moderna di medie dimensioni con lavello a vasca singola, ante lisce, ante bianche, top in laminato, paraspruzzi multicolore, paraspruzzi con piastrelle di cemento, lavatrice e asciugatrice affiancate, top nero e soffitto in legno

Esempio di una piccola lavanderia multiuso design con lavello da incasso, ante lisce, ante bianche, top in laminato, paraspruzzi bianco, paraspruzzi con piastrelle in ceramica, pareti beige, pavimento in gres porcellanato, lavatrice e asciugatrice affiancate, pavimento bianco e top grigio

Combination layout of laundry, mudroom & pantry rooms come together in cabinetry & cohesive design. Soft maple cabinetry finished in our light, Antique White stain creates the lake house, beach style.

Funktionale Ausstattung und Aufteilung
Dekoroberflächen weiß, Durchwurföffnungen für Wäschesortierung, Abstellflächen für Körbe vor/unter Waschmaschine und Trockner

This small garage entry functions as the mudroom as well as the laundry room. The space once featured the swing of the garage entry door, as well as the swing of the door that connects it to the foyer hall. We replaced the hallway entry door with a barn door, allowing us to have easier access to cabinets. We also incorporated a stackable washer & dryer to open up counter space and more cabinet storage. We created a mudroom on the opposite side of the laundry area with a small bench, coat hooks and a mix of adjustable shelving and closed storage.
Photos by Spacecrafting Photography

Laundry room designed in small room with high ceiling. This wall unit has enough storage cabinets, foldable ironing board, laminate countertop, hanging rod for clothes, and vacuum cleaning storage.

Idee per una lavanderia multiuso di medie dimensioni con lavatoio, top in laminato, pareti bianche, moquette, lavatrice e asciugatrice affiancate, pavimento grigio e travi a vista

Idee per una grande sala lavanderia stile marino con lavello da incasso, ante blu, top in laminato, pavimento in vinile, lavatrice e asciugatrice affiancate, pavimento grigio, top grigio, ante in stile shaker e pareti beige

Spcacecrafters
Idee per una lavanderia classica di medie dimensioni con ante lisce, ante beige, top in laminato, pareti beige, pavimento in vinile, lavatrice e asciugatrice a colonna, pavimento multicolore e top beige
Idee per una lavanderia classica di medie dimensioni con ante lisce, ante beige, top in laminato, pareti beige, pavimento in vinile, lavatrice e asciugatrice a colonna, pavimento multicolore e top beige

Immagine di una piccola sala lavanderia chic con ante bianche, top in laminato, pavimento con piastrelle in ceramica, lavatrice e asciugatrice affiancate, pavimento beige, ante in stile shaker, lavello da incasso e pareti grigie

Photo by Seth Hannula
Immagine di una grande sala lavanderia chic con lavello da incasso, ante lisce, ante bianche, top in laminato, pareti rosa, lavatrice e asciugatrice affiancate, pavimento multicolore, pavimento in cemento e top bianco
Immagine di una grande sala lavanderia chic con lavello da incasso, ante lisce, ante bianche, top in laminato, pareti rosa, lavatrice e asciugatrice affiancate, pavimento multicolore, pavimento in cemento e top bianco

Ashland kitchen/laundry renovation
Ispirazione per un ripostiglio-lavanderia classico di medie dimensioni con lavello stile country, ante in stile shaker, ante bianche, top in laminato, pareti bianche, pavimento in gres porcellanato, lavatrice e asciugatrice affiancate e pavimento grigio
Ispirazione per un ripostiglio-lavanderia classico di medie dimensioni con lavello stile country, ante in stile shaker, ante bianche, top in laminato, pareti bianche, pavimento in gres porcellanato, lavatrice e asciugatrice affiancate e pavimento grigio

Design & Build Team: Anchor Builders,
Photographer: Andrea Rugg Photography
Esempio di una sala lavanderia classica di medie dimensioni con lavello da incasso, ante nere, top in laminato, pareti bianche, pavimento in gres porcellanato, lavatrice e asciugatrice affiancate e ante in stile shaker
Esempio di una sala lavanderia classica di medie dimensioni con lavello da incasso, ante nere, top in laminato, pareti bianche, pavimento in gres porcellanato, lavatrice e asciugatrice affiancate e ante in stile shaker

Foto di una lavanderia moderna di medie dimensioni con lavello a vasca singola, top in laminato, pareti bianche, ante lisce, ante bianche, paraspruzzi bianco, paraspruzzi con lastra di vetro, pavimento con piastrelle in ceramica, lavatrice e asciugatrice a colonna, pavimento grigio e top bianco

Photography by Bernard Russo
Foto di un'ampia lavanderia multiuso stile rurale con ante con bugna sagomata, ante rosse, top in laminato, pareti beige, pavimento con piastrelle in ceramica e lavatrice e asciugatrice affiancate
Foto di un'ampia lavanderia multiuso stile rurale con ante con bugna sagomata, ante rosse, top in laminato, pareti beige, pavimento con piastrelle in ceramica e lavatrice e asciugatrice affiancate

New laundry room with removable ceiling to access plumbing for future kitchen remodel. Soffit on upper left accomodates heating ducts from new furnace room (accecssed by door to the left of the sink). Painted cabinets, painted concrete floor and built in hanging rod make for functional laundry space.
Photo by David Hiser

Photo Credit: Aaron Leitz
Immagine di una lavanderia minimalista con ante lisce, ante bianche, pavimento in cemento, lavatrice e asciugatrice affiancate, lavello da incasso, top in laminato e pareti bianche
Immagine di una lavanderia minimalista con ante lisce, ante bianche, pavimento in cemento, lavatrice e asciugatrice affiancate, lavello da incasso, top in laminato e pareti bianche
3.834 Foto di lavanderie con top in laminato
1