96 Foto di lavanderie con top in laminato e parquet chiaro
Filtra anche per:
Budget
Ordina per:Popolari oggi
1 - 20 di 96 foto
1 di 3

A laundry room is housed behind these sliding barn doors in the upstairs hallway in this near-net-zero custom built home built by Meadowlark Design + Build in Ann Arbor, Michigan. Architect: Architectural Resource, Photography: Joshua Caldwell

Immagine di una sala lavanderia scandinava di medie dimensioni con ante lisce, ante bianche, top in laminato, pareti bianche, parquet chiaro, lavasciuga, pavimento grigio, top grigio e soffitto ribassato

Foto di un ripostiglio-lavanderia country di medie dimensioni con lavello sottopiano, ante con bugna sagomata, ante bianche, top in laminato, pareti bianche, parquet chiaro, lavatrice e asciugatrice a colonna e pavimento beige
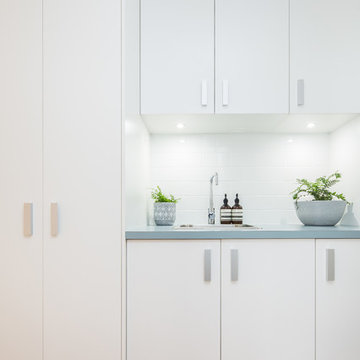
Laundry
Ispirazione per una piccola sala lavanderia classica con lavello da incasso, ante bianche, top in laminato, pareti bianche, parquet chiaro, lavasciuga, pavimento beige e top turchese
Ispirazione per una piccola sala lavanderia classica con lavello da incasso, ante bianche, top in laminato, pareti bianche, parquet chiaro, lavasciuga, pavimento beige e top turchese
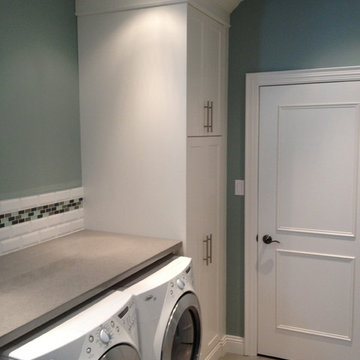
Esempio di una sala lavanderia contemporanea di medie dimensioni con ante lisce, ante bianche, top in laminato, pareti blu, parquet chiaro e lavatrice e asciugatrice affiancate
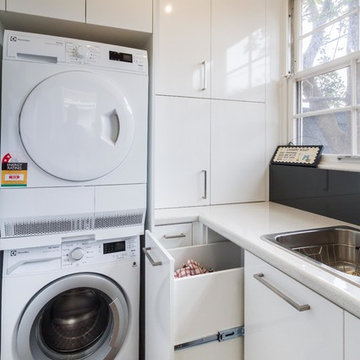
Designer: Michael Simpson; Photography by Yvonne Menegol
Idee per una piccola lavanderia multiuso moderna con ante lisce, ante bianche, top in laminato, pareti bianche, parquet chiaro, lavatrice e asciugatrice a colonna e lavello da incasso
Idee per una piccola lavanderia multiuso moderna con ante lisce, ante bianche, top in laminato, pareti bianche, parquet chiaro, lavatrice e asciugatrice a colonna e lavello da incasso

The best of past and present architectural styles combine in this welcoming, farmhouse-inspired design. Clad in low-maintenance siding, the distinctive exterior has plenty of street appeal, with its columned porch, multiple gables, shutters and interesting roof lines. Other exterior highlights included trusses over the garage doors, horizontal lap siding and brick and stone accents. The interior is equally impressive, with an open floor plan that accommodates today’s family and modern lifestyles. An eight-foot covered porch leads into a large foyer and a powder room. Beyond, the spacious first floor includes more than 2,000 square feet, with one side dominated by public spaces that include a large open living room, centrally located kitchen with a large island that seats six and a u-shaped counter plan, formal dining area that seats eight for holidays and special occasions and a convenient laundry and mud room. The left side of the floor plan contains the serene master suite, with an oversized master bath, large walk-in closet and 16 by 18-foot master bedroom that includes a large picture window that lets in maximum light and is perfect for capturing nearby views. Relax with a cup of morning coffee or an evening cocktail on the nearby covered patio, which can be accessed from both the living room and the master bedroom. Upstairs, an additional 900 square feet includes two 11 by 14-foot upper bedrooms with bath and closet and a an approximately 700 square foot guest suite over the garage that includes a relaxing sitting area, galley kitchen and bath, perfect for guests or in-laws.
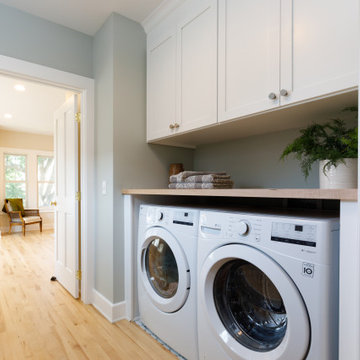
Idee per una piccola lavanderia classica con ante con riquadro incassato, ante bianche, top in laminato, pareti grigie, parquet chiaro, lavatrice e asciugatrice affiancate e top beige
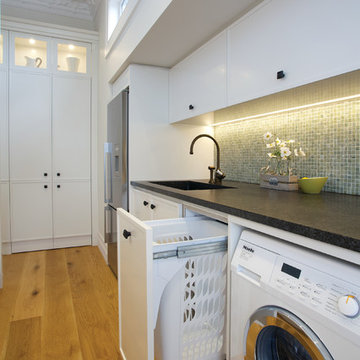
Hideaway Bins are ideal for use as a hidden storage solution within any area of your home - kitchen, bathroom, laundry....anywhere!
Three intelligently designed, New Zealand made ranges are available, offering a simple and stylish space-saving solution.
Hide your laundry, store your extra linen or use as a removable washing basket - the new Laundry Hamper is a high quality storage solution for your home. Featuring air vents to reduce moisture and a robust steel frame designed to withstand the weight of wet washing, this innovative new system is a must for your laundry!
SCL160D-W - 1 x 60L Laundry Hamper, Door Pull
Recommended use - Laundry Hamper - Install multiple hampers side by side for separating laundry. Ideal for apartment living or a large family home
Hamper - Made from a recyclable polypropylene. Moulded handles for easy removal. Single hamper holds up to 60L.
High quality construction - Robust 1.2mm zinc treated steel framework, powder coated for durability and capable of withstanding the weight of wet washing.
Additional features - Pitch adjustment, air vents for ventilation and a solid base to prevent dripping.
Runners - High quality German ball bearing self-close runners that create a controlled close through the use of an air vacuum dampener that protects the unit from slamming. Runners over-extend to ensure the hamper will come clear of the bench top and have a dynamic weight loading of 52kgs.
Colour - Arctic White.
Mounting options - Top mount and / or side mount.
Photo Credit: Jane Usher
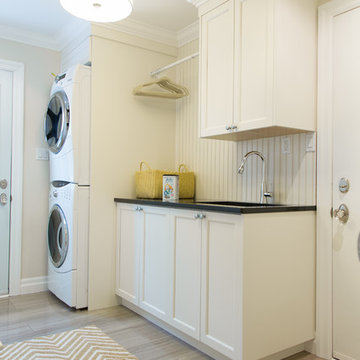
Idee per una lavanderia multiuso chic di medie dimensioni con lavello sottopiano, ante con riquadro incassato, ante bianche, top in laminato, parquet chiaro, lavatrice e asciugatrice a colonna, pavimento marrone e pareti beige
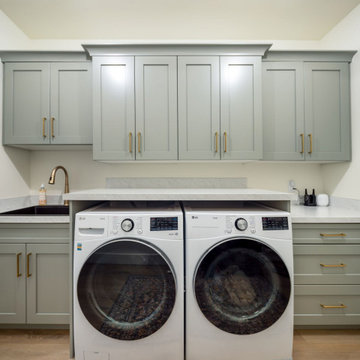
Idee per una grande sala lavanderia country con lavello da incasso, ante in stile shaker, ante verdi, top in laminato, pareti bianche, parquet chiaro, lavatrice e asciugatrice affiancate, pavimento beige e top bianco
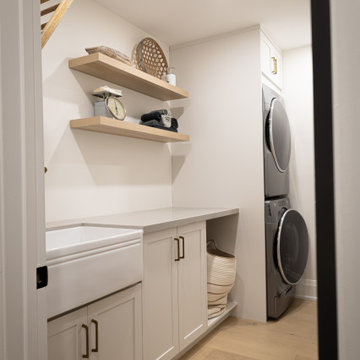
Our clients wanted a second floor laundry room for that added convenience. We had it position right outside of the master bedroom and next to the bathroom. (and you should go for the second floor laundry room whenever the opportunity is there).
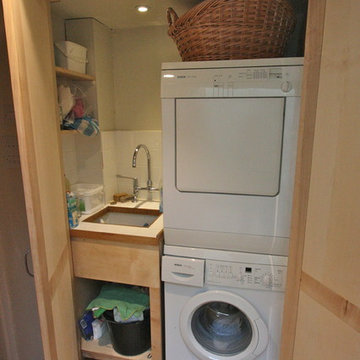
Idee per una piccola lavanderia design con lavello sottopiano, ante in stile shaker, ante in legno chiaro, top in laminato, parquet chiaro e lavatrice e asciugatrice a colonna
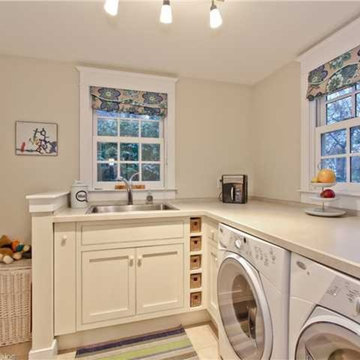
Ispirazione per una piccola sala lavanderia country con lavello da incasso, ante lisce, ante bianche, top in laminato, parquet chiaro, lavatrice e asciugatrice affiancate e pareti beige
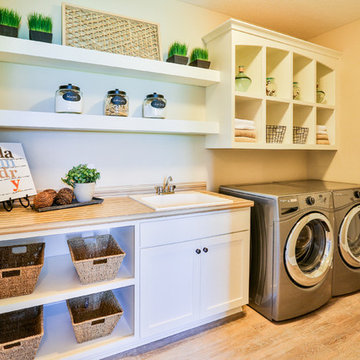
Immagine di una lavanderia multiuso minimal di medie dimensioni con lavello da incasso, nessun'anta, ante bianche, top in laminato, pareti beige, parquet chiaro e lavatrice e asciugatrice affiancate
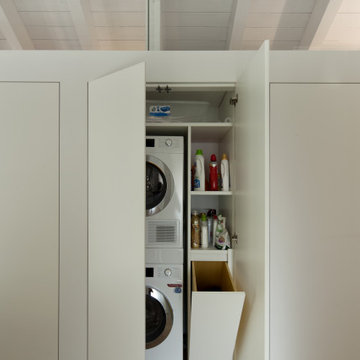
Idee per una piccola sala lavanderia minimal con ante lisce, ante bianche, top in laminato, pareti bianche, parquet chiaro, lavatrice e asciugatrice a colonna, pavimento beige e top bianco

Mudroom designed By Darash with White Matte Opaque Fenix cabinets anti-scratch material, with handles, white countertop drop-in sink, high arc faucet, black and white modern style.

Immagine di una piccola lavanderia classica con ante con riquadro incassato, ante bianche, top in laminato, pareti grigie, parquet chiaro, lavatrice e asciugatrice affiancate e top beige
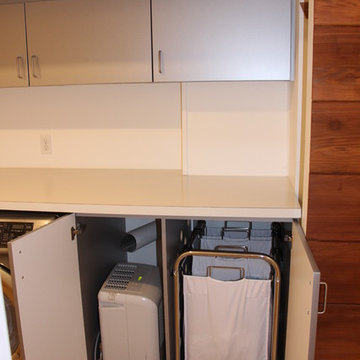
The laundry chute empties into a laundry basket on wheels that is easily removed for loading into the laundry machine right beside it. The dehumidifier is also hidden out of sight in the cupboard, with lots of ventilation provided.

Hood House is a playful protector that respects the heritage character of Carlton North whilst celebrating purposeful change. It is a luxurious yet compact and hyper-functional home defined by an exploration of contrast: it is ornamental and restrained, subdued and lively, stately and casual, compartmental and open.
For us, it is also a project with an unusual history. This dual-natured renovation evolved through the ownership of two separate clients. Originally intended to accommodate the needs of a young family of four, we shifted gears at the eleventh hour and adapted a thoroughly resolved design solution to the needs of only two. From a young, nuclear family to a blended adult one, our design solution was put to a test of flexibility.
The result is a subtle renovation almost invisible from the street yet dramatic in its expressive qualities. An oblique view from the northwest reveals the playful zigzag of the new roof, the rippling metal hood. This is a form-making exercise that connects old to new as well as establishing spatial drama in what might otherwise have been utilitarian rooms upstairs. A simple palette of Australian hardwood timbers and white surfaces are complimented by tactile splashes of brass and rich moments of colour that reveal themselves from behind closed doors.
Our internal joke is that Hood House is like Lazarus, risen from the ashes. We’re grateful that almost six years of hard work have culminated in this beautiful, protective and playful house, and so pleased that Glenda and Alistair get to call it home.
96 Foto di lavanderie con top in laminato e parquet chiaro
1