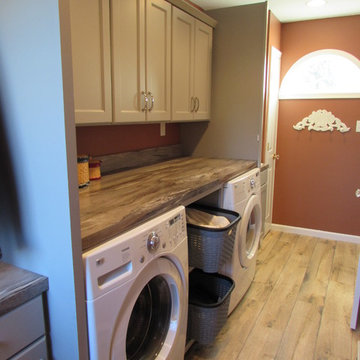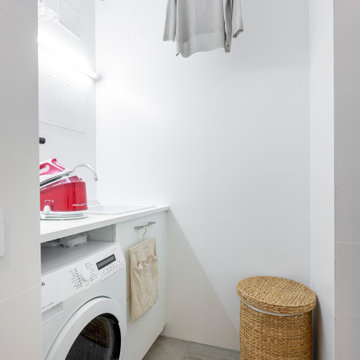755 Foto di piccole lavanderie con top in laminato
Filtra anche per:
Budget
Ordina per:Popolari oggi
1 - 20 di 755 foto
1 di 3

Esempio di una piccola sala lavanderia tradizionale con ante lisce, ante bianche, top in laminato, pareti grigie, pavimento in laminato, lavatrice e asciugatrice affiancate, pavimento marrone e top bianco

Brunswick Parlour transforms a Victorian cottage into a hard-working, personalised home for a family of four.
Our clients loved the character of their Brunswick terrace home, but not its inefficient floor plan and poor year-round thermal control. They didn't need more space, they just needed their space to work harder.
The front bedrooms remain largely untouched, retaining their Victorian features and only introducing new cabinetry. Meanwhile, the main bedroom’s previously pokey en suite and wardrobe have been expanded, adorned with custom cabinetry and illuminated via a generous skylight.
At the rear of the house, we reimagined the floor plan to establish shared spaces suited to the family’s lifestyle. Flanked by the dining and living rooms, the kitchen has been reoriented into a more efficient layout and features custom cabinetry that uses every available inch. In the dining room, the Swiss Army Knife of utility cabinets unfolds to reveal a laundry, more custom cabinetry, and a craft station with a retractable desk. Beautiful materiality throughout infuses the home with warmth and personality, featuring Blackbutt timber flooring and cabinetry, and selective pops of green and pink tones.
The house now works hard in a thermal sense too. Insulation and glazing were updated to best practice standard, and we’ve introduced several temperature control tools. Hydronic heating installed throughout the house is complemented by an evaporative cooling system and operable skylight.
The result is a lush, tactile home that increases the effectiveness of every existing inch to enhance daily life for our clients, proving that good design doesn’t need to add space to add value.

Immagine di una piccola lavanderia multiuso minimalista con lavello da incasso, ante lisce, ante bianche, top in laminato, paraspruzzi grigio, paraspruzzi con piastrelle in ceramica, pareti bianche, pavimento in gres porcellanato, lavatrice e asciugatrice affiancate e top multicolore

Lidesign
Immagine di una piccola lavanderia multiuso scandinava con lavello da incasso, ante lisce, ante nere, top in laminato, paraspruzzi beige, paraspruzzi in gres porcellanato, pareti grigie, pavimento in gres porcellanato, lavatrice e asciugatrice affiancate, pavimento beige, top nero e soffitto ribassato
Immagine di una piccola lavanderia multiuso scandinava con lavello da incasso, ante lisce, ante nere, top in laminato, paraspruzzi beige, paraspruzzi in gres porcellanato, pareti grigie, pavimento in gres porcellanato, lavatrice e asciugatrice affiancate, pavimento beige, top nero e soffitto ribassato

Idee per una piccola sala lavanderia con lavello a vasca singola, ante bianche, top in laminato, paraspruzzi bianco, paraspruzzi in gres porcellanato, pareti bianche, pavimento in gres porcellanato, lavatrice e asciugatrice a colonna, pavimento grigio e top beige

BCNK Photography
Idee per una piccola lavanderia multiuso tradizionale con lavello da incasso, ante con bugna sagomata, ante bianche, top in laminato, pareti beige, pavimento con piastrelle in ceramica, lavatrice e asciugatrice affiancate e pavimento beige
Idee per una piccola lavanderia multiuso tradizionale con lavello da incasso, ante con bugna sagomata, ante bianche, top in laminato, pareti beige, pavimento con piastrelle in ceramica, lavatrice e asciugatrice affiancate e pavimento beige

breakfast area, breakfast bar, island, eating area, kitchen island, hutch, storage, light cabinets, white cabinets, dark floor, quartzite, fusion, granite, stone, bar area, liquor storage, prep sink, cast iron, enamel, gray chair

Combination layout of laundry, mudroom & pantry rooms come together in cabinetry & cohesive design. Soft maple cabinetry finished in our light, Antique White stain creates the lake house, beach style.

Phil Bell
Idee per una piccola lavanderia multiuso country con lavello da incasso, ante in stile shaker, ante in legno scuro, top in laminato, pareti verdi, pavimento con piastrelle in ceramica e lavatrice e asciugatrice affiancate
Idee per una piccola lavanderia multiuso country con lavello da incasso, ante in stile shaker, ante in legno scuro, top in laminato, pareti verdi, pavimento con piastrelle in ceramica e lavatrice e asciugatrice affiancate

The existing laundry room needed a total face-lift, including new white cabinetry; new GE appliances and a large laundry tub sink to facilitate easily completed chores. The large scale, 24” floor tiles help create a roomy feeling, so as not to feel trapped in what seemed like a dungeon previously. Unexpected lighting of a hanging, chain lantern adds to the brightness and character to a workspace.
Photography - Grey Crawford

CR3 Studio
Ispirazione per una piccola sala lavanderia contemporanea con lavello da incasso, ante lisce, ante bianche, top in laminato, pareti bianche, pavimento in gres porcellanato, lavatrice e asciugatrice affiancate e pavimento grigio
Ispirazione per una piccola sala lavanderia contemporanea con lavello da incasso, ante lisce, ante bianche, top in laminato, pareti bianche, pavimento in gres porcellanato, lavatrice e asciugatrice affiancate e pavimento grigio

Immagine di una piccola lavanderia classica con ante con riquadro incassato, ante bianche, top in laminato, pareti grigie, parquet chiaro, lavatrice e asciugatrice affiancate e top beige

Timber benchtops warm up the otherwise clean white laundry. The long bench and overhead storage cupboards make a practical working space.
Interior design by C.Jong
Photography by Pixel Poetry

Baskets on the open shelves help to keep things in place and organized. Simple Ikea base cabinets house the sink plumbing and a large tub for recycling.

Esempio di una piccola sala lavanderia classica con ante con riquadro incassato, ante grigie, top in laminato e lavatrice e asciugatrice affiancate

Marilyn Peryer Style House 2014
Idee per un piccolo ripostiglio-lavanderia tradizionale con nessun'anta, ante bianche, top in laminato, pavimento in bambù, lavatrice e asciugatrice a colonna, pavimento giallo, top multicolore e pareti beige
Idee per un piccolo ripostiglio-lavanderia tradizionale con nessun'anta, ante bianche, top in laminato, pavimento in bambù, lavatrice e asciugatrice a colonna, pavimento giallo, top multicolore e pareti beige

We were excited to work with this client for a third time! This time they asked Thompson Remodeling to revamp the main level of their home to better support their lifestyle. The existing closed floor plan had all four of the main living spaces as individual rooms. We listened to their needs and created a design that included removing some walls and switching up the location of a few rooms for better flow.
The new and improved floor plan features an open kitchen (previously the enclosed den) and living room area with fully remodeled kitchen. We removed the walls in the dining room to create a larger dining room and den area and reconfigured the old kitchen space into a first floor laundry room/powder room combo. Lastly, we created a rear mudroom at the back entry to the home.

Nestled in the Pocono mountains, the house had been on the market for a while, and no one had any interest in it. Then along comes our lovely client, who was ready to put roots down here, leaving Philadelphia, to live closer to her daughter.
She had a vision of how to make this older small ranch home, work for her. This included images of baking in a beautiful kitchen, lounging in a calming bedroom, and hosting family and friends, toasting to life and traveling! We took that vision, and working closely with our contractors, carpenters, and product specialists, spent 8 months giving this home new life. This included renovating the entire interior, adding an addition for a new spacious master suite, and making improvements to the exterior.
It is now, not only updated and more functional; it is filled with a vibrant mix of country traditional style. We are excited for this new chapter in our client’s life, the memories she will make here, and are thrilled to have been a part of this ranch house Cinderella transformation.

Conseguimos sacar un pequeño lavadero independiente de la cocina con tendedero el Sol incluido para poder tender dentro cuando hace mal tiempo. Por higiene se alicató entero con un gres porcelánico blanco rectificado de Azulejos Peña.

Immagine di una piccola sala lavanderia classica con nessun'anta, ante bianche, top in laminato, lavatrice e asciugatrice affiancate, top multicolore, pareti arancioni, pavimento con piastrelle in ceramica e pavimento beige
755 Foto di piccole lavanderie con top in laminato
1