647 Foto di lavanderie con top in laminato
Filtra anche per:
Budget
Ordina per:Popolari oggi
1 - 20 di 647 foto
1 di 3

Idee per una sala lavanderia nordica di medie dimensioni con lavello da incasso, ante lisce, ante nere, top in laminato, pareti bianche, pavimento con piastrelle in ceramica, lavatrice e asciugatrice affiancate, pavimento nero e top nero

BCNK Photography
Idee per una piccola lavanderia multiuso tradizionale con lavello da incasso, ante con bugna sagomata, ante bianche, top in laminato, pareti beige, pavimento con piastrelle in ceramica, lavatrice e asciugatrice affiancate e pavimento beige
Idee per una piccola lavanderia multiuso tradizionale con lavello da incasso, ante con bugna sagomata, ante bianche, top in laminato, pareti beige, pavimento con piastrelle in ceramica, lavatrice e asciugatrice affiancate e pavimento beige

Photos by Kaity
Esempio di una sala lavanderia minimal con lavello da incasso, ante lisce, ante bianche, top in laminato, pareti bianche, pavimento in legno massello medio, lavatrice e asciugatrice affiancate, pavimento marrone e top bianco
Esempio di una sala lavanderia minimal con lavello da incasso, ante lisce, ante bianche, top in laminato, pareti bianche, pavimento in legno massello medio, lavatrice e asciugatrice affiancate, pavimento marrone e top bianco
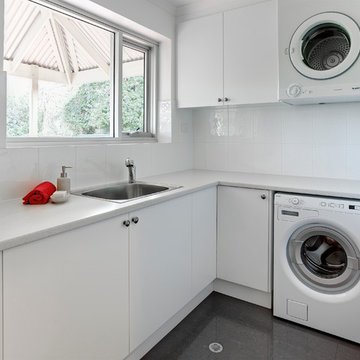
Designed by Jordan Smith of Brilliant SA and built by the BSA team. Copyright Brilliant SA
Ispirazione per una sala lavanderia design di medie dimensioni con lavello a vasca singola, ante bianche, top in laminato, pareti bianche, pavimento in gres porcellanato e lavatrice e asciugatrice a colonna
Ispirazione per una sala lavanderia design di medie dimensioni con lavello a vasca singola, ante bianche, top in laminato, pareti bianche, pavimento in gres porcellanato e lavatrice e asciugatrice a colonna

CR3 Studio
Ispirazione per una piccola sala lavanderia contemporanea con lavello da incasso, ante lisce, ante bianche, top in laminato, pareti bianche, pavimento in gres porcellanato, lavatrice e asciugatrice affiancate e pavimento grigio
Ispirazione per una piccola sala lavanderia contemporanea con lavello da incasso, ante lisce, ante bianche, top in laminato, pareti bianche, pavimento in gres porcellanato, lavatrice e asciugatrice affiancate e pavimento grigio

Rich "Adriatic Sea" blue cabinets with matte black hardware, white formica countertops, matte black faucet and hardware, floor to ceiling wall cabinets, vinyl plank flooring, and separate toilet room.

Baskets on the open shelves help to keep things in place and organized. Simple Ikea base cabinets house the sink plumbing and a large tub for recycling.
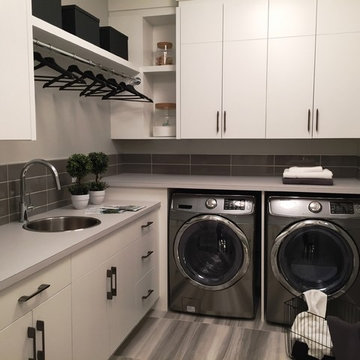
Elegant Woodwork
Immagine di una sala lavanderia moderna di medie dimensioni con lavello a vasca singola, ante lisce, ante bianche, top in laminato e lavatrice e asciugatrice affiancate
Immagine di una sala lavanderia moderna di medie dimensioni con lavello a vasca singola, ante lisce, ante bianche, top in laminato e lavatrice e asciugatrice affiancate

Revised laundry layout with added storage, allowance for side by side washer & dryer, ironing in laundry space with wall mounted ironing station.
Idee per una sala lavanderia contemporanea di medie dimensioni con lavello da incasso, ante lisce, ante in legno scuro, top in laminato, paraspruzzi bianco, paraspruzzi con piastrelle in ceramica, pareti bianche, pavimento con piastrelle in ceramica, lavatrice e asciugatrice affiancate e pavimento grigio
Idee per una sala lavanderia contemporanea di medie dimensioni con lavello da incasso, ante lisce, ante in legno scuro, top in laminato, paraspruzzi bianco, paraspruzzi con piastrelle in ceramica, pareti bianche, pavimento con piastrelle in ceramica, lavatrice e asciugatrice affiancate e pavimento grigio
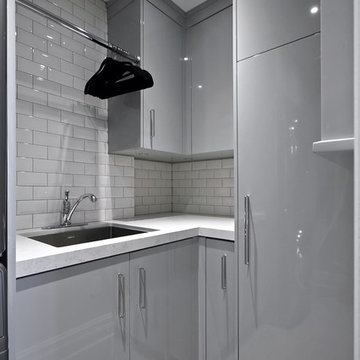
Idee per una sala lavanderia minimal di medie dimensioni con lavello sottopiano, ante lisce, ante grigie, top in laminato, pareti grigie, pavimento in gres porcellanato e pavimento grigio
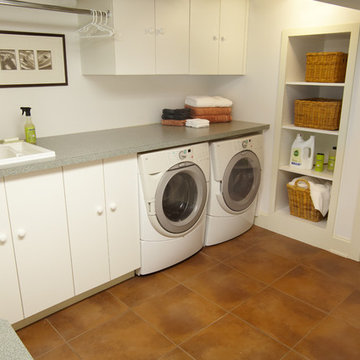
Paul Markert, Markert Photo, Inc.
Ispirazione per una piccola sala lavanderia stile americano con lavello da incasso, ante lisce, top in laminato, pareti bianche, pavimento con piastrelle in ceramica e lavatrice e asciugatrice affiancate
Ispirazione per una piccola sala lavanderia stile americano con lavello da incasso, ante lisce, top in laminato, pareti bianche, pavimento con piastrelle in ceramica e lavatrice e asciugatrice affiancate

Modern Laundry Room, Cobalt Grey, sorting the Laundry by Fabric and Color
Esempio di un ripostiglio-lavanderia nordico di medie dimensioni con ante lisce, ante grigie, top in laminato, pareti bianche, pavimento in laminato, lavasciuga, pavimento beige e top grigio
Esempio di un ripostiglio-lavanderia nordico di medie dimensioni con ante lisce, ante grigie, top in laminato, pareti bianche, pavimento in laminato, lavasciuga, pavimento beige e top grigio

The best of past and present architectural styles combine in this welcoming, farmhouse-inspired design. Clad in low-maintenance siding, the distinctive exterior has plenty of street appeal, with its columned porch, multiple gables, shutters and interesting roof lines. Other exterior highlights included trusses over the garage doors, horizontal lap siding and brick and stone accents. The interior is equally impressive, with an open floor plan that accommodates today’s family and modern lifestyles. An eight-foot covered porch leads into a large foyer and a powder room. Beyond, the spacious first floor includes more than 2,000 square feet, with one side dominated by public spaces that include a large open living room, centrally located kitchen with a large island that seats six and a u-shaped counter plan, formal dining area that seats eight for holidays and special occasions and a convenient laundry and mud room. The left side of the floor plan contains the serene master suite, with an oversized master bath, large walk-in closet and 16 by 18-foot master bedroom that includes a large picture window that lets in maximum light and is perfect for capturing nearby views. Relax with a cup of morning coffee or an evening cocktail on the nearby covered patio, which can be accessed from both the living room and the master bedroom. Upstairs, an additional 900 square feet includes two 11 by 14-foot upper bedrooms with bath and closet and a an approximately 700 square foot guest suite over the garage that includes a relaxing sitting area, galley kitchen and bath, perfect for guests or in-laws.
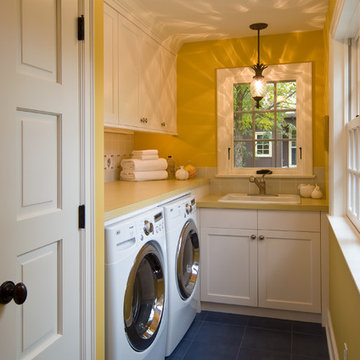
Esempio di una piccola sala lavanderia chic con lavello da incasso, ante bianche, top in laminato, pareti gialle, lavatrice e asciugatrice affiancate, pavimento con piastrelle in ceramica e ante in stile shaker
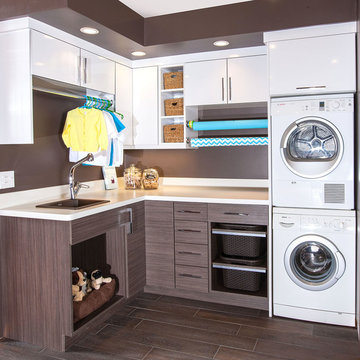
We wanted to showcase a fun multi-purpose room, combining a laundry room, pet supplies/bed and wrapping paper center.
Using Current frame-less cabinets, we show as much of the product as possible in a small space:
Lazy susan
Stack of 4 drawers (each drawer being a different box and glide offered in the line)
Pull out ironing board
Stacked washer and dryer
Clothes rod for both hanging clothes and wrapping paper
Open shelves
Square corner wall
Pull out hamper baskets
Pet bed
Tip up door
Open shelves with pull out hampers
We also wanted to combine cabinet materials with high gloss white laminate upper cabinets and Spokane lower cabinets. Keeping a budget in mind, plastic laminate counter tops with white wood-grain imprint and a top-mounted sink were used.
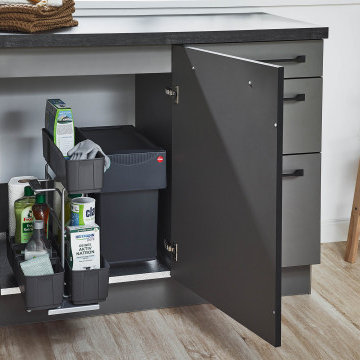
Modern Laundry Room, Cobalt Grey, practical Pull Out for Cleaning Bottles and Sprays, that can be carried throughout the house
Immagine di un ripostiglio-lavanderia scandinavo di medie dimensioni con ante lisce, ante grigie, top in laminato, pareti bianche, pavimento in laminato, lavasciuga, pavimento beige e top grigio
Immagine di un ripostiglio-lavanderia scandinavo di medie dimensioni con ante lisce, ante grigie, top in laminato, pareti bianche, pavimento in laminato, lavasciuga, pavimento beige e top grigio
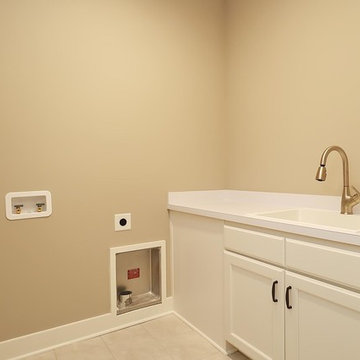
Dwight Myers Real Estate Photography
Immagine di una sala lavanderia classica di medie dimensioni con lavello da incasso, ante con riquadro incassato, ante bianche, top in laminato, pavimento con piastrelle in ceramica, lavatrice e asciugatrice affiancate, top bianco, pavimento beige e pareti beige
Immagine di una sala lavanderia classica di medie dimensioni con lavello da incasso, ante con riquadro incassato, ante bianche, top in laminato, pavimento con piastrelle in ceramica, lavatrice e asciugatrice affiancate, top bianco, pavimento beige e pareti beige

A vintage reclaimed oak look, Adura® Max "Sausalito" luxury vinyl plank flooring captures the seaside chic vibe of the California coastal city for which it is named. It features rich oak graining with saw marks and a rustic surface texture emphasizing the look of aged reclaimed wood. Available in 6" wide planks and 4 colors (Waterfront shown here).
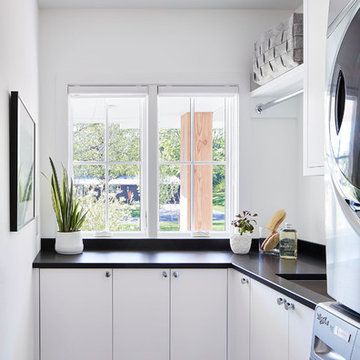
Martha O'Hara Interiors, Interior Design & Photo Styling | Corey Gaffer, Photography | Please Note: All “related,” “similar,” and “sponsored” products tagged or listed by Houzz are not actual products pictured. They have not been approved by Martha O’Hara Interiors nor any of the professionals credited. For information about our work, please contact design@oharainteriors.com.
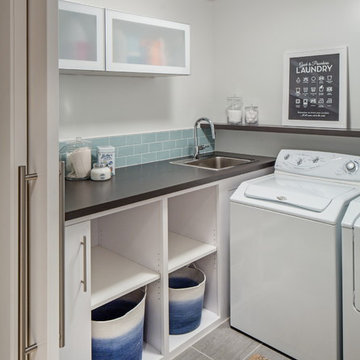
kessler photography
Idee per una piccola sala lavanderia minimal con lavello da incasso, nessun'anta, ante bianche, top in laminato, pareti bianche, pavimento in gres porcellanato, lavatrice e asciugatrice affiancate e top grigio
Idee per una piccola sala lavanderia minimal con lavello da incasso, nessun'anta, ante bianche, top in laminato, pareti bianche, pavimento in gres porcellanato, lavatrice e asciugatrice affiancate e top grigio
647 Foto di lavanderie con top in laminato
1