930 Foto di lavanderie marroni con top in laminato
Filtra anche per:
Budget
Ordina per:Popolari oggi
1 - 20 di 930 foto
1 di 3

The dog wash has pull out steps so large dogs can get in the tub without the owners having to lift them. The dog wash also is used as the laundry's deep sink.
Debbie Schwab Photography

Custom laundry room with cabinetry, build in linen/storage closet, and built in stainless steel sink with laminate counter.
Idee per una sala lavanderia tradizionale di medie dimensioni con lavello a vasca singola, ante con bugna sagomata, ante bianche, top in laminato, pareti verdi, pavimento in gres porcellanato e lavatrice e asciugatrice affiancate
Idee per una sala lavanderia tradizionale di medie dimensioni con lavello a vasca singola, ante con bugna sagomata, ante bianche, top in laminato, pareti verdi, pavimento in gres porcellanato e lavatrice e asciugatrice affiancate

Interior Design: freudenspiel by Elisabeth Zola;
Fotos: Zolaproduction;
Der Heizungsraum ist groß genug, um daraus auch einen Waschkeller zu machen. Aufgrund der Anordnung wie eine Küchenzeile, bietet der Waschkeller viel Arbeitsfläche. Der vertikale Wäscheständer, der an der Decke montiert ist, nimmt keinen Platz am Boden weg und wird je nach Bedarf hoch oder herunter gefahren.

Stained cabinets with tall appliances worked well with the rustic stone flooring.
Immagine di una sala lavanderia minimalista di medie dimensioni con lavello da incasso, ante lisce, ante in legno bruno, top in laminato, pareti beige, pavimento con piastrelle in ceramica, lavatrice e asciugatrice affiancate, pavimento multicolore e top grigio
Immagine di una sala lavanderia minimalista di medie dimensioni con lavello da incasso, ante lisce, ante in legno bruno, top in laminato, pareti beige, pavimento con piastrelle in ceramica, lavatrice e asciugatrice affiancate, pavimento multicolore e top grigio

Baskets on the open shelves help to keep things in place and organized. Simple Ikea base cabinets house the sink plumbing and a large tub for recycling.

Laundry room adjacent to living room area and master suite
Idee per una sala lavanderia chic di medie dimensioni con lavatoio, ante con riquadro incassato, ante bianche, top in laminato, pareti beige, pavimento in gres porcellanato, lavatrice e asciugatrice affiancate, pavimento beige e top nero
Idee per una sala lavanderia chic di medie dimensioni con lavatoio, ante con riquadro incassato, ante bianche, top in laminato, pareti beige, pavimento in gres porcellanato, lavatrice e asciugatrice affiancate, pavimento beige e top nero
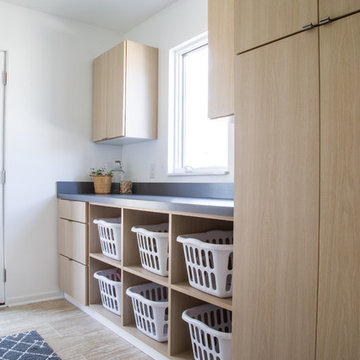
Immagine di una lavanderia multiuso minimal con ante lisce, ante in legno chiaro, top in laminato, pareti bianche e top nero
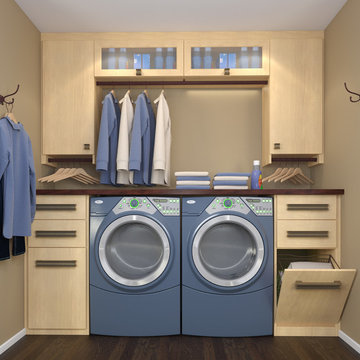
Build for the smallest space yet organized and useful. Maple Melamine with Espresso Counters and oil rubbed bronze accents
Idee per una piccola lavanderia contemporanea con ante lisce, ante in legno chiaro, top in laminato e lavatrice e asciugatrice affiancate
Idee per una piccola lavanderia contemporanea con ante lisce, ante in legno chiaro, top in laminato e lavatrice e asciugatrice affiancate

Multiple built-in laundry hampers can be used for sorting dirty laundry and save you time. Photo by Brandon Barré.
Esempio di una grande lavanderia multiuso contemporanea con ante lisce, ante in legno chiaro, top in laminato, pareti beige e top marrone
Esempio di una grande lavanderia multiuso contemporanea con ante lisce, ante in legno chiaro, top in laminato, pareti beige e top marrone
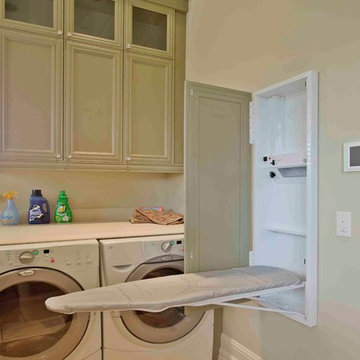
James Wilson
Immagine di una sala lavanderia tradizionale di medie dimensioni con ante con riquadro incassato, ante verdi, top in laminato, pareti beige, pavimento con piastrelle in ceramica e lavatrice e asciugatrice affiancate
Immagine di una sala lavanderia tradizionale di medie dimensioni con ante con riquadro incassato, ante verdi, top in laminato, pareti beige, pavimento con piastrelle in ceramica e lavatrice e asciugatrice affiancate
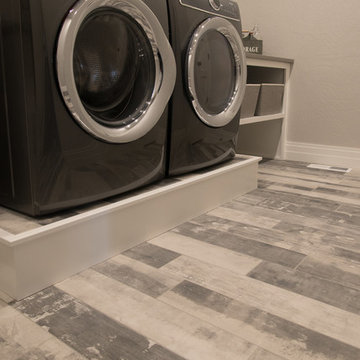
This is the best way to have a front loading laundry machines. The extra deck really gives the height you need to make laundry enjoyable and this rustic luxury vinyl floor ensures that you will not be worrying about any spills that make occur.

The best of past and present architectural styles combine in this welcoming, farmhouse-inspired design. Clad in low-maintenance siding, the distinctive exterior has plenty of street appeal, with its columned porch, multiple gables, shutters and interesting roof lines. Other exterior highlights included trusses over the garage doors, horizontal lap siding and brick and stone accents. The interior is equally impressive, with an open floor plan that accommodates today’s family and modern lifestyles. An eight-foot covered porch leads into a large foyer and a powder room. Beyond, the spacious first floor includes more than 2,000 square feet, with one side dominated by public spaces that include a large open living room, centrally located kitchen with a large island that seats six and a u-shaped counter plan, formal dining area that seats eight for holidays and special occasions and a convenient laundry and mud room. The left side of the floor plan contains the serene master suite, with an oversized master bath, large walk-in closet and 16 by 18-foot master bedroom that includes a large picture window that lets in maximum light and is perfect for capturing nearby views. Relax with a cup of morning coffee or an evening cocktail on the nearby covered patio, which can be accessed from both the living room and the master bedroom. Upstairs, an additional 900 square feet includes two 11 by 14-foot upper bedrooms with bath and closet and a an approximately 700 square foot guest suite over the garage that includes a relaxing sitting area, galley kitchen and bath, perfect for guests or in-laws.
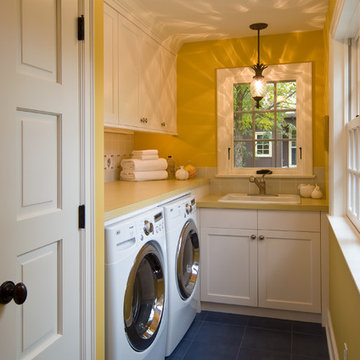
Esempio di una piccola sala lavanderia chic con lavello da incasso, ante bianche, top in laminato, pareti gialle, lavatrice e asciugatrice affiancate, pavimento con piastrelle in ceramica e ante in stile shaker
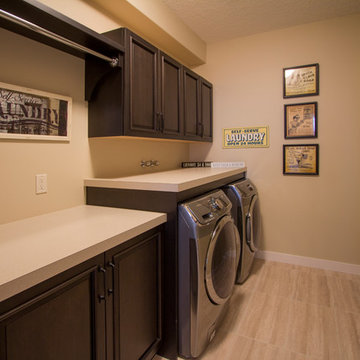
Laundry room with vintage prints.
Foto di una lavanderia tradizionale con ante con riquadro incassato, ante in legno bruno, top in laminato, pareti marroni, pavimento con piastrelle in ceramica e lavatrice e asciugatrice affiancate
Foto di una lavanderia tradizionale con ante con riquadro incassato, ante in legno bruno, top in laminato, pareti marroni, pavimento con piastrelle in ceramica e lavatrice e asciugatrice affiancate
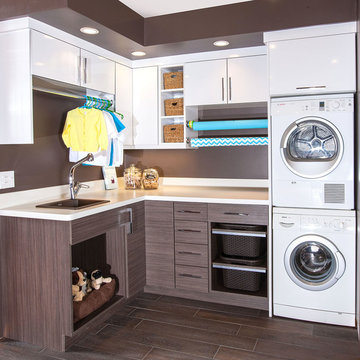
We wanted to showcase a fun multi-purpose room, combining a laundry room, pet supplies/bed and wrapping paper center.
Using Current frame-less cabinets, we show as much of the product as possible in a small space:
Lazy susan
Stack of 4 drawers (each drawer being a different box and glide offered in the line)
Pull out ironing board
Stacked washer and dryer
Clothes rod for both hanging clothes and wrapping paper
Open shelves
Square corner wall
Pull out hamper baskets
Pet bed
Tip up door
Open shelves with pull out hampers
We also wanted to combine cabinet materials with high gloss white laminate upper cabinets and Spokane lower cabinets. Keeping a budget in mind, plastic laminate counter tops with white wood-grain imprint and a top-mounted sink were used.
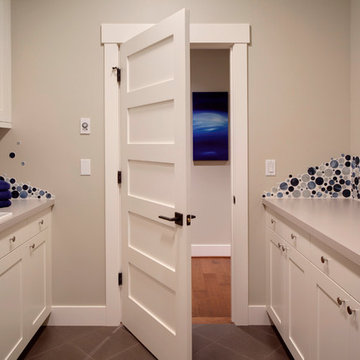
Playful Bubblicious tile acts as a backsplash in this simple, spacious laundry room.
Photo: Clarity Northwest
Immagine di una lavanderia minimal di medie dimensioni con lavello da incasso, ante in stile shaker, ante bianche, top in laminato, pareti beige, pavimento con piastrelle in ceramica e lavatrice e asciugatrice affiancate
Immagine di una lavanderia minimal di medie dimensioni con lavello da incasso, ante in stile shaker, ante bianche, top in laminato, pareti beige, pavimento con piastrelle in ceramica e lavatrice e asciugatrice affiancate
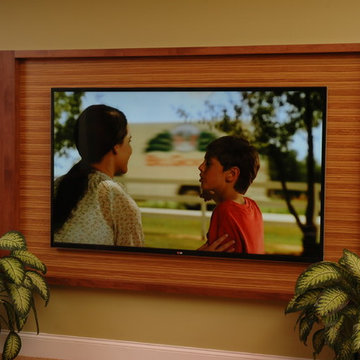
Neal's Design Remodel
Idee per una lavanderia multiuso chic con lavello da incasso, ante con riquadro incassato, ante in legno scuro, top in laminato, pareti arancioni, pavimento in linoleum e lavatrice e asciugatrice affiancate
Idee per una lavanderia multiuso chic con lavello da incasso, ante con riquadro incassato, ante in legno scuro, top in laminato, pareti arancioni, pavimento in linoleum e lavatrice e asciugatrice affiancate
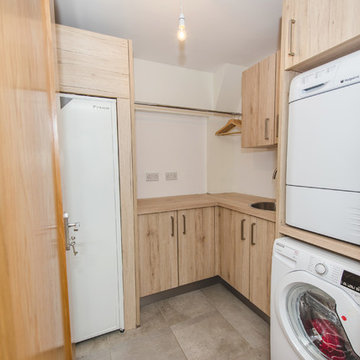
This two tone kitchen is so well matched.Light and bright with a warmth through out. Kitchen table matching worktops and the same timber wrapping the kitchen. Very modern touch with the handleless island.David Murphy photography

Immagine di una lavanderia multiuso tradizionale di medie dimensioni con pareti grigie, lavatrice e asciugatrice affiancate, top in laminato, pavimento in ardesia e top grigio

Idee per una sala lavanderia moderna di medie dimensioni con lavello sottopiano, ante lisce, top in laminato, pareti beige, pavimento in legno massello medio, lavatrice e asciugatrice a colonna e ante in legno chiaro
930 Foto di lavanderie marroni con top in laminato
1