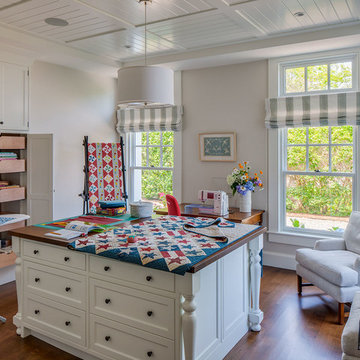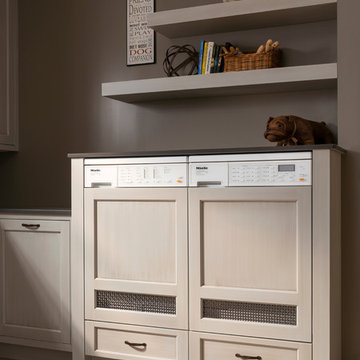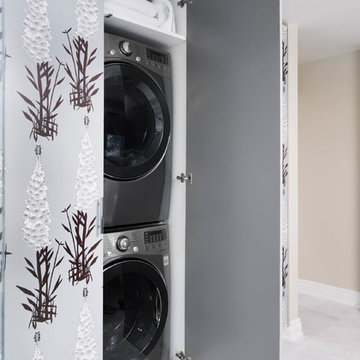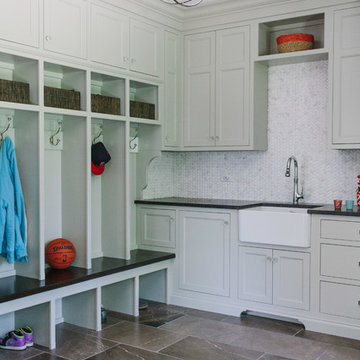665 Foto di lavanderie con lavatrice e asciugatrice nascoste
Filtra anche per:
Budget
Ordina per:Popolari oggi
1 - 20 di 665 foto
1 di 2

Immagine di una lavanderia multiuso chic di medie dimensioni con lavello stile country, ante con riquadro incassato, ante bianche, pareti grigie, pavimento con piastrelle in ceramica, lavatrice e asciugatrice nascoste, pavimento marrone e top grigio

The built-ins hide the washer and dryer below and laundry supplies and hanging bar above. The upper cabinets have glass doors to showcase the owners’ blue and white pieces. A new pocket door separates the Laundry Room from the smaller, lower level bathroom. The opposite wall also has matching cabinets and marble top for additional storage and work space.
Jon Courville Photography

Laundry with concealed washer and dryer behind doors one could think this was a butlers pantry instead. Open shelving to give a lived in personal look.

The Laundry Room in Camlin Custom Homes Courageous Model Home at Redfish Cove is stunning. Expansive ceilings, large windows for lots of natural light. Tons of cabinets provide great storage. The Natural stone countertops are beautiful and provide room to fold clothes. A large laundry sink and clothes bar for hanging garments to dry. The decorative ceramic tile floor gives this laundry room extra character.

Custom coastal home on Cape Cod by Polhemus Savery DaSilva Architects Builders.
2018 BRICC AWARD (GOLD)
2018 PRISM AWARD (GOLD) //
Scope Of Work: Architecture, Construction //
Living Space: 7,005ft²
Photography: Brian Vanden Brink //
Laundry room.

We designed this bespoke traditional laundry for a client with a very long wish list!
1) Seperate laundry baskets for whites, darks, colours, bedding, dusters, and delicates/woolens.
2) Seperate baskets for clean washing for each family member.
3) Large washing machine and dryer.
4) Drying area.
5) Lots and LOTS of storage with a place for everything.
6) Everything that isn't pretty kept out of sight.

Idee per una piccola sala lavanderia minimalista con ante lisce, ante bianche, top in quarzo composito, pareti bianche, pavimento in cemento, lavatrice e asciugatrice nascoste, pavimento grigio e top bianco

photo credit: Haris Kenjar
Immagine di una lavanderia classica con lavello stile country, ante bianche, top in legno, pareti bianche, pavimento in terracotta, lavatrice e asciugatrice nascoste, pavimento blu e ante in stile shaker
Immagine di una lavanderia classica con lavello stile country, ante bianche, top in legno, pareti bianche, pavimento in terracotta, lavatrice e asciugatrice nascoste, pavimento blu e ante in stile shaker

Damian James Bramley, DJB Photography
Immagine di una grande lavanderia classica con lavello stile country, pavimento in pietra calcarea, ante in stile shaker, ante grigie, pareti bianche, lavatrice e asciugatrice nascoste e top grigio
Immagine di una grande lavanderia classica con lavello stile country, pavimento in pietra calcarea, ante in stile shaker, ante grigie, pareti bianche, lavatrice e asciugatrice nascoste e top grigio

Silvertone Photography
Ispirazione per una lavanderia moderna con lavello a vasca singola, ante bianche, top in granito, pareti bianche, parquet scuro, top nero e lavatrice e asciugatrice nascoste
Ispirazione per una lavanderia moderna con lavello a vasca singola, ante bianche, top in granito, pareti bianche, parquet scuro, top nero e lavatrice e asciugatrice nascoste

Idee per un piccolo ripostiglio-lavanderia moderno con pareti bianche, parquet chiaro, ante lisce, ante bianche e lavatrice e asciugatrice nascoste

The washer/dryer are concealed behind custom Shaker pull-out doors.
Photo by Mike Kaskel.
Immagine di una lavanderia multiuso chic di medie dimensioni con lavello stile country, ante in stile shaker, ante bianche, top in granito, pareti bianche, parquet scuro, lavatrice e asciugatrice nascoste, pavimento marrone e top multicolore
Immagine di una lavanderia multiuso chic di medie dimensioni con lavello stile country, ante in stile shaker, ante bianche, top in granito, pareti bianche, parquet scuro, lavatrice e asciugatrice nascoste, pavimento marrone e top multicolore

16th Century Grade II* listed townhouse in Petersfield, Hampshire.
Immagine di una sala lavanderia country con lavello stile country, ante in stile shaker, ante grigie, top in legno, pareti bianche, lavatrice e asciugatrice nascoste e top marrone
Immagine di una sala lavanderia country con lavello stile country, ante in stile shaker, ante grigie, top in legno, pareti bianche, lavatrice e asciugatrice nascoste e top marrone

Esempio di una grande lavanderia multiuso tradizionale con lavello stile country, ante con riquadro incassato, ante bianche, lavatrice e asciugatrice nascoste e pareti grigie

Stephani Buchman Photography
Ispirazione per un ripostiglio-lavanderia bohémian di medie dimensioni con ante lisce, ante grigie, pareti grigie, pavimento in marmo, lavatrice e asciugatrice nascoste e pavimento bianco
Ispirazione per un ripostiglio-lavanderia bohémian di medie dimensioni con ante lisce, ante grigie, pareti grigie, pavimento in marmo, lavatrice e asciugatrice nascoste e pavimento bianco

Bespoke Laundry Cupboard
Idee per una piccola lavanderia multiuso contemporanea con ante lisce, ante grigie, top in legno, pareti bianche, parquet scuro, lavatrice e asciugatrice nascoste, pavimento marrone e top marrone
Idee per una piccola lavanderia multiuso contemporanea con ante lisce, ante grigie, top in legno, pareti bianche, parquet scuro, lavatrice e asciugatrice nascoste, pavimento marrone e top marrone

Stoffer Photography
Ispirazione per una grande sala lavanderia classica con pareti bianche, pavimento in marmo, lavello stile country, ante con riquadro incassato, top in superficie solida, lavatrice e asciugatrice nascoste e ante grigie
Ispirazione per una grande sala lavanderia classica con pareti bianche, pavimento in marmo, lavello stile country, ante con riquadro incassato, top in superficie solida, lavatrice e asciugatrice nascoste e ante grigie

Elegant, yet functional laundry room off the kitchen. Hidden away behind sliding doors, this laundry space opens to double as a butler's pantry during preparations and service for entertaining guests.

Contemporary warehouse apartment in Collingwood.
Photography by Shania Shegedyn
Immagine di una piccola sala lavanderia design con lavello a vasca singola, ante lisce, ante grigie, top in quarzo composito, pareti grigie, pavimento in legno massello medio, lavatrice e asciugatrice nascoste, pavimento marrone e top grigio
Immagine di una piccola sala lavanderia design con lavello a vasca singola, ante lisce, ante grigie, top in quarzo composito, pareti grigie, pavimento in legno massello medio, lavatrice e asciugatrice nascoste, pavimento marrone e top grigio

Jarrett Design is grateful for repeat clients, especially when they have impeccable taste.
In this case, we started with their guest bath. An antique-inspired, hand-pegged vanity from our Nest collection, in hand-planed quarter-sawn cherry with metal capped feet, sets the tone. Calcutta Gold marble warms the room while being complimented by a white marble top and traditional backsplash. Polished nickel fixtures, lighting, and hardware selected by the client add elegance. A special bathroom for special guests.
Next on the list were the laundry area, bar and fireplace. The laundry area greets those who enter through the casual back foyer of the home. It also backs up to the kitchen and breakfast nook. The clients wanted this area to be as beautiful as the other areas of the home and the visible washer and dryer were detracting from their vision. They also were hoping to allow this area to serve double duty as a buffet when they were entertaining. So, the decision was made to hide the washer and dryer with pocket doors. The new cabinetry had to match the existing wall cabinets in style and finish, which is no small task. Our Nest artist came to the rescue. A five-piece soapstone sink and distressed counter top complete the space with a nod to the past.
Our clients wished to add a beverage refrigerator to the existing bar. The wall cabinets were kept in place again. Inspired by a beloved antique corner cupboard also in this sitting room, we decided to use stained cabinetry for the base and refrigerator panel. Soapstone was used for the top and new fireplace surround, bringing continuity from the nearby back foyer.
Last, but definitely not least, the kitchen, banquette and powder room were addressed. The clients removed a glass door in lieu of a wide window to create a cozy breakfast nook featuring a Nest banquette base and table. Brackets for the bench were designed in keeping with the traditional details of the home. A handy drawer was incorporated. The double vase pedestal table with breadboard ends seats six comfortably.
The powder room was updated with another antique reproduction vanity and beautiful vessel sink.
While the kitchen was beautifully done, it was showing its age and functional improvements were desired. This room, like the laundry room, was a project that included existing cabinetry mixed with matching new cabinetry. Precision was necessary. For better function and flow, the cooking surface was relocated from the island to the side wall. Instead of a cooktop with separate wall ovens, the clients opted for a pro style range. These design changes not only make prepping and cooking in the space much more enjoyable, but also allow for a wood hood flanked by bracketed glass cabinets to act a gorgeous focal point. Other changes included removing a small desk in lieu of a dresser style counter height base cabinet. This provided improved counter space and storage. The new island gave better storage, uninterrupted counter space and a perch for the cook or company. Calacatta Gold quartz tops are complimented by a natural limestone floor. A classic apron sink and faucet along with thoughtful cabinetry details are the icing on the cake. Don’t miss the clients’ fabulous collection of serving and display pieces! We told you they have impeccable taste!
665 Foto di lavanderie con lavatrice e asciugatrice nascoste
1