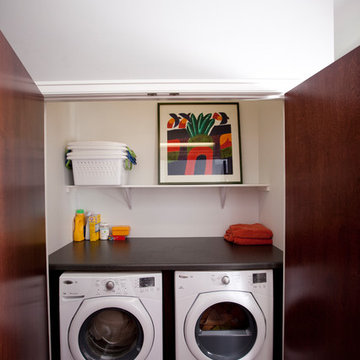58 Foto di ripostigli-lavanderia con lavatrice e asciugatrice nascoste
Filtra anche per:
Budget
Ordina per:Popolari oggi
1 - 20 di 58 foto

The built-ins hide the washer and dryer below and laundry supplies and hanging bar above. The upper cabinets have glass doors to showcase the owners’ blue and white pieces. A new pocket door separates the Laundry Room from the smaller, lower level bathroom. The opposite wall also has matching cabinets and marble top for additional storage and work space.
Jon Courville Photography

This Cole Valley home is transformed through the integration of a skylight shaft that brings natural light to both stories and nearly all living space within the home. The ingenious design creates a dramatic shift in volume for this modern, two-story rear addition, completed in only four months. In appreciation of the home’s original Victorian bones, great care was taken to restore the architectural details of the front façade.

Studio McGee
Idee per un piccolo ripostiglio-lavanderia con ante bianche, pareti bianche, parquet chiaro e lavatrice e asciugatrice nascoste
Idee per un piccolo ripostiglio-lavanderia con ante bianche, pareti bianche, parquet chiaro e lavatrice e asciugatrice nascoste

Foto di un ripostiglio-lavanderia classico di medie dimensioni con ante in stile shaker, ante in legno scuro, pareti beige, pavimento in gres porcellanato e lavatrice e asciugatrice nascoste

A compact laundry space is placed carefully in the kitchen. Cleverly hidden away within a cabinet, the space has room for both the client's washer and dryer as well as some storage space above.
Project designed by Courtney Thomas Design in La Cañada. Serving Pasadena, Glendale, Monrovia, San Marino, Sierra Madre, South Pasadena, and Altadena.
For more about Courtney Thomas Design, click here: https://www.courtneythomasdesign.com/
To learn more about this project, click here: https://www.courtneythomasdesign.com/portfolio/kings-road-guest-house/

This prairie home tucked in the woods strikes a harmonious balance between modern efficiency and welcoming warmth.
The laundry space is designed for convenience and seamless organization by being cleverly concealed behind elegant doors. This practical design ensures that the laundry area remains tidy and out of sight when not in use.
---
Project designed by Minneapolis interior design studio LiLu Interiors. They serve the Minneapolis-St. Paul area, including Wayzata, Edina, and Rochester, and they travel to the far-flung destinations where their upscale clientele owns second homes.
For more about LiLu Interiors, see here: https://www.liluinteriors.com/
To learn more about this project, see here:
https://www.liluinteriors.com/portfolio-items/north-oaks-prairie-home-interior-design/
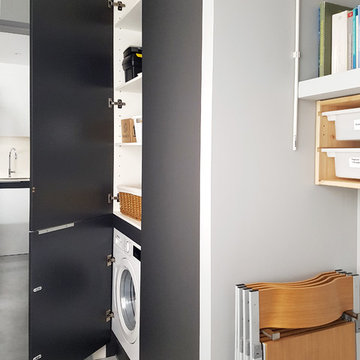
A continuación de la cocina y en los mismos materiales, se integra las columnas lavadero. Tras las puertas, lavadora integrada, espacio para plancha tendedero y almacenaje de limpieza.
Cocina en L con isla en color antracita y blanco. Encimera de cocina en material porcelánico blanco nieve Neolith. Isla con encimera de marmol Blanco Macael.
Cocina abierta al espacio salón comedor.
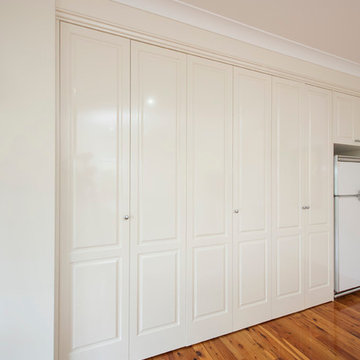
Esempio di un grande ripostiglio-lavanderia chic con lavello da incasso, ante bianche, top in laminato, pareti bianche, pavimento in legno massello medio e lavatrice e asciugatrice nascoste

In a row home on in the Capitol Hill neighborhood of Washington DC needed a convenient place for their laundry room without taking up highly sought after square footage. Amish custom millwork and cabinets was used to design a hidden laundry room tucked beneath the existing stairs. Custom doors hide away a pair of laundry appliances, a wood countertop, and a reach in coat closet.
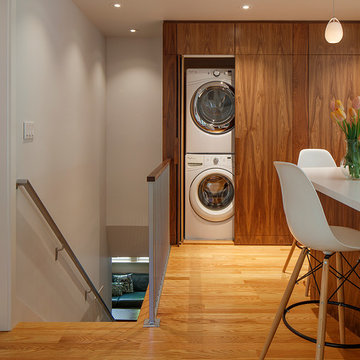
Photography by Eric Rorer
Ispirazione per un ripostiglio-lavanderia minimalista con ante lisce e lavatrice e asciugatrice nascoste
Ispirazione per un ripostiglio-lavanderia minimalista con ante lisce e lavatrice e asciugatrice nascoste

Immagine di un piccolo ripostiglio-lavanderia stile marino con ante in stile shaker, ante bianche, top in quarzite, pareti bianche, pavimento in vinile, lavatrice e asciugatrice nascoste, pavimento grigio, top bianco e soffitto in perlinato

Idee per un piccolo ripostiglio-lavanderia moderno con pareti bianche, parquet chiaro, ante lisce, ante bianche e lavatrice e asciugatrice nascoste
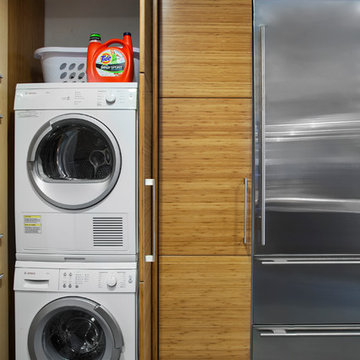
To acheive the kitchen our client wanted we had to find room for the washer and dryer. A stackable set is enclosed within the bamboo kitchen cabinets.
Tre Dunham with Fine Focus Photography

Cute little Farmhouse style laundry space.
Stevenson ranch. Ca
Ispirazione per un ripostiglio-lavanderia di medie dimensioni con ante con riquadro incassato, ante blu, top in legno, pareti bianche, pavimento in gres porcellanato, lavatrice e asciugatrice nascoste, pavimento grigio e top marrone
Ispirazione per un ripostiglio-lavanderia di medie dimensioni con ante con riquadro incassato, ante blu, top in legno, pareti bianche, pavimento in gres porcellanato, lavatrice e asciugatrice nascoste, pavimento grigio e top marrone
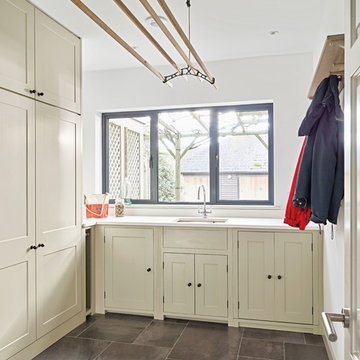
Credit: Photography by Nicholas Yarsley Photography
Foto di un ripostiglio-lavanderia costiero di medie dimensioni con lavello da incasso, ante con riquadro incassato, ante in legno chiaro, pavimento in gres porcellanato, lavatrice e asciugatrice nascoste, pavimento grigio, top bianco, top in granito e pareti bianche
Foto di un ripostiglio-lavanderia costiero di medie dimensioni con lavello da incasso, ante con riquadro incassato, ante in legno chiaro, pavimento in gres porcellanato, lavatrice e asciugatrice nascoste, pavimento grigio, top bianco, top in granito e pareti bianche
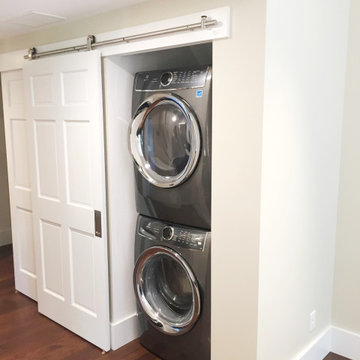
In this project the Rochman Design Build team renovated an old 2 story, farmhouse-styled home nestled among mature trees in the Water Hill neighborhood of Ann Arbor. The major renovation of the project happened on the 2nd floor with a complete overhaul of the space including an addition. What was a small room and kitchenette is now a spacious and bright 1 bedroom apartment where our clients can gather and entertain family and friends.
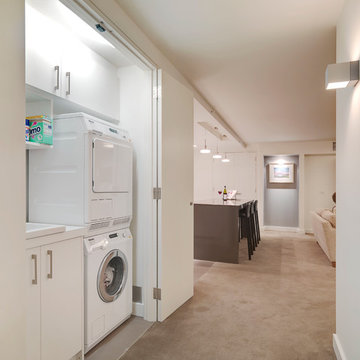
Photo's Andrew Ashton
Esempio di un piccolo ripostiglio-lavanderia minimalista con lavello da incasso, ante lisce, ante bianche, top in quarzo composito, pavimento in gres porcellanato, lavatrice e asciugatrice nascoste e pareti bianche
Esempio di un piccolo ripostiglio-lavanderia minimalista con lavello da incasso, ante lisce, ante bianche, top in quarzo composito, pavimento in gres porcellanato, lavatrice e asciugatrice nascoste e pareti bianche
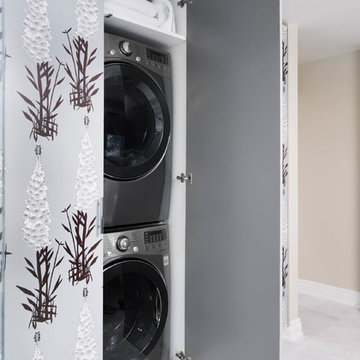
Stephani Buchman Photography
Ispirazione per un ripostiglio-lavanderia bohémian di medie dimensioni con ante lisce, ante grigie, pareti grigie, pavimento in marmo, lavatrice e asciugatrice nascoste e pavimento bianco
Ispirazione per un ripostiglio-lavanderia bohémian di medie dimensioni con ante lisce, ante grigie, pareti grigie, pavimento in marmo, lavatrice e asciugatrice nascoste e pavimento bianco

New space saving laundry area part of complete ground up home remodel.
Idee per un ampio ripostiglio-lavanderia mediterraneo con ante lisce, ante in legno scuro, top in quarzo composito, paraspruzzi blu, paraspruzzi con lastra di vetro, pareti bianche, parquet scuro, lavatrice e asciugatrice nascoste, pavimento marrone e top bianco
Idee per un ampio ripostiglio-lavanderia mediterraneo con ante lisce, ante in legno scuro, top in quarzo composito, paraspruzzi blu, paraspruzzi con lastra di vetro, pareti bianche, parquet scuro, lavatrice e asciugatrice nascoste, pavimento marrone e top bianco
58 Foto di ripostigli-lavanderia con lavatrice e asciugatrice nascoste
1
