6 Foto di lavanderie rosse con lavatrice e asciugatrice nascoste
Filtra anche per:
Budget
Ordina per:Popolari oggi
1 - 6 di 6 foto

An open 2 story foyer also serves as a laundry space for a family of 5. Previously the machines were hidden behind bifold doors along with a utility sink. The new space is completely open to the foyer and the stackable machines are hidden behind flipper pocket doors so they can be tucked away when not in use. An extra deep countertop allow for plenty of space while folding and sorting laundry. A small deep sink offers opportunities for soaking the wash, as well as a makeshift wet bar during social events. Modern slab doors of solid Sapele with a natural stain showcases the inherent honey ribbons with matching vertical panels. Lift up doors and pull out towel racks provide plenty of useful storage in this newly invigorated space.
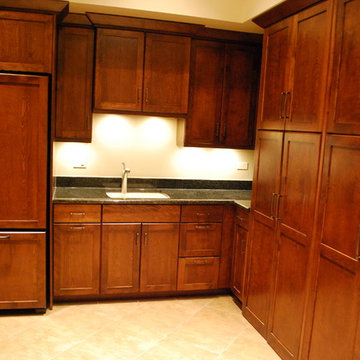
Custom Laundry Room with Hidden Washer and Dryer. Shaker Stained Cabinets in Laundry Room. Hidden Washer and Dryer Cabinets. New Venetian Granite in Laundry Room. Light Colored Granite and Stained Cabinets in Laundry Room. Shaker Stained Cabinets.
This Custom Laundry Room was Built by Southampton in Oak Brook Illinois. If You are Looking For Laundry Room and Mudroom Remodeling in Oak Brook Illinois Please Give Southampton Builders a Call.
Southampton also Builds Custom Homes in Oak Brook Illinois with Custom Laundry Rooms and Mudrooms. Our Custom Laundry Rooms and Mudrooms Feature Custom Cabinetry, Built in Lockers, Cubbies, Benches and Built-ins.
Southampton Builds and Remodels Custom Homes in Northern Illinois.
Fridges in Mudrooms. Laundry Room Fridges. Mudroom Freezers. Dirty Kitchens. Geneva IL. 60134
Photo Copyright Jonathan Nutt
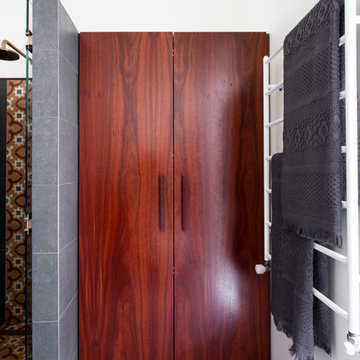
Residential Interior Design & Decoration project by Camilla Molders Design
Bathroom and laundry room in one, this room was designed to seamlessly fit into a home that is full of character art & rich coloured floorboards.
The brief was to include room to display some of the homes collection of Wembley ware figurines as well as house the laundry.
We sourced antique encaustic tiles and used them as a feature tile across the length of the room connecting the vanity to the shower.
Photography Martina Gemmola
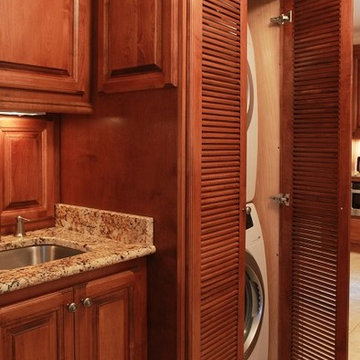
HARRY TAYLOR
Esempio di una grande sala lavanderia chic con lavello sottopiano, ante con bugna sagomata, ante in legno bruno, top in granito, pareti bianche, pavimento in gres porcellanato e lavatrice e asciugatrice nascoste
Esempio di una grande sala lavanderia chic con lavello sottopiano, ante con bugna sagomata, ante in legno bruno, top in granito, pareti bianche, pavimento in gres porcellanato e lavatrice e asciugatrice nascoste
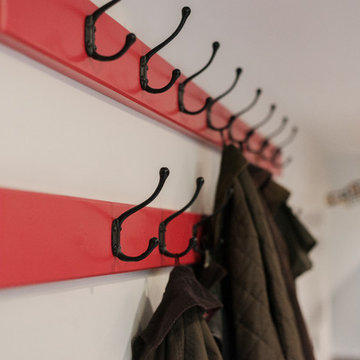
Richard Downer
Immagine di una grande lavanderia multiuso country con lavello stile country, ante con finitura invecchiata, top in granito, pareti grigie, pavimento in ardesia, lavatrice e asciugatrice nascoste e pavimento grigio
Immagine di una grande lavanderia multiuso country con lavello stile country, ante con finitura invecchiata, top in granito, pareti grigie, pavimento in ardesia, lavatrice e asciugatrice nascoste e pavimento grigio
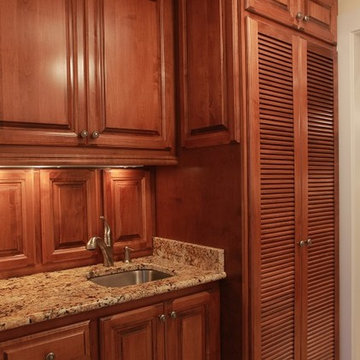
HARRY TAYLOR
Foto di una grande sala lavanderia chic con lavello sottopiano, ante con bugna sagomata, ante in legno bruno, top in granito, pareti bianche, pavimento in gres porcellanato e lavatrice e asciugatrice nascoste
Foto di una grande sala lavanderia chic con lavello sottopiano, ante con bugna sagomata, ante in legno bruno, top in granito, pareti bianche, pavimento in gres porcellanato e lavatrice e asciugatrice nascoste
6 Foto di lavanderie rosse con lavatrice e asciugatrice nascoste
1