15 Foto di lavanderie con ante nere e lavatrice e asciugatrice nascoste
Filtra anche per:
Budget
Ordina per:Popolari oggi
1 - 15 di 15 foto
1 di 3
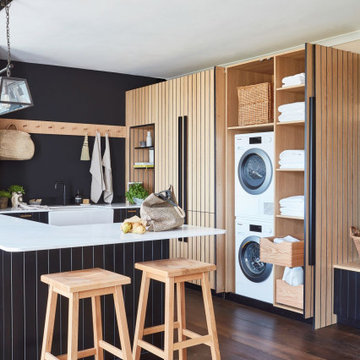
This utility room has everything you could wish for; a stacked washing machine and dryer hidden behind very pleasing pocket doors, complete with oodles of storage and even a dog bed.

What we have here is an expansive space perfect for a family of 5. Located in the beautiful village of Tewin, Hertfordshire, this beautiful home had a full renovation from the floor up.
The clients had a vision of creating a spacious, open-plan contemporary kitchen which would be entertaining central and big enough for their family of 5. They booked a showroom appointment and spoke with Alina, one of our expert kitchen designers.
Alina quickly translated the couple’s ideas, taking into consideration the new layout and personal specifications, which in the couple’s own words “Alina nailed the design”. Our Handleless Flat Slab design was selected by the couple with made-to-measure cabinetry that made full use of the room’s ceiling height. All cabinets were hand-painted in Pitch Black by Farrow & Ball and slatted real wood oak veneer cladding with a Pitch Black backdrop was dotted around the design.
All the elements from the range of Neff appliances to décor, blended harmoniously, with no one material or texture standing out and feeling disconnected. The overall effect is that of a contemporary kitchen with lots of light and colour. We are seeing lots more wood being incorporated into the modern home today.
Other features include a breakfast pantry with additional drawers for cereal and a tall single-door pantry, complete with internal drawers and a spice rack. The kitchen island sits in the middle with an L-shape kitchen layout surrounding it.
We also flowed the same design through to the utility.
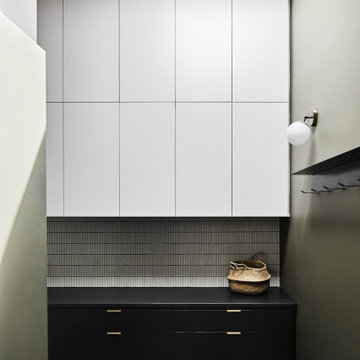
Idee per una sala lavanderia minimal di medie dimensioni con ante nere, paraspruzzi con piastrelle a mosaico, pareti verdi, lavatrice e asciugatrice nascoste, pavimento grigio e top nero
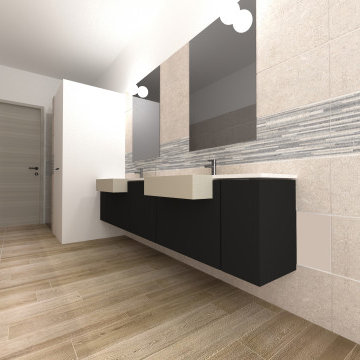
Idee per una lavanderia multiuso minimalista di medie dimensioni con lavello a vasca singola, ante a filo, ante nere, pavimento in gres porcellanato, lavatrice e asciugatrice nascoste e top bianco
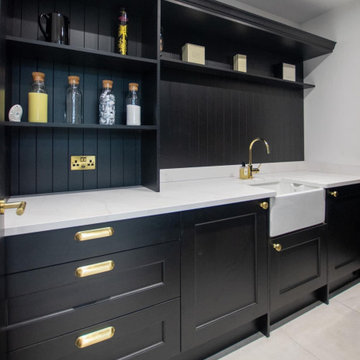
This beautiful, statement kitchen is guaranteed to bring the wow factor to this home. This bold space has everything you’d want in a kitchen, from the large island to the built-in larder, drinks cabinet and wine fridge to the matching washroom.
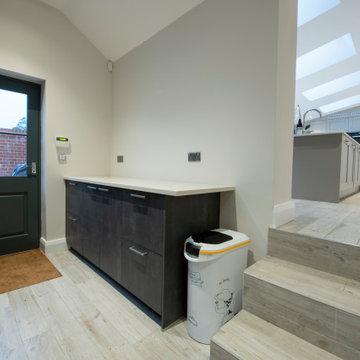
A large working surface is both practical and useful in a utility room. In this design we left a generous amount of space between the cabinets and steps up into the kitchen which became the ideal space to store dog food. The modern flat doors are easy to clean. This picture also shows a glimpse of the kitchen, a more traditional style that you can view in another of our galleries (it's the kitchen with a water well)

A dream utility room, paired with a sophisticated bar area and all finished in our distinctive oak black core.
Foto di una lavanderia multiuso minimal con lavello da incasso, ante in stile shaker, ante nere, top in quarzite, lavatrice e asciugatrice nascoste e top bianco
Foto di una lavanderia multiuso minimal con lavello da incasso, ante in stile shaker, ante nere, top in quarzite, lavatrice e asciugatrice nascoste e top bianco

What we have here is an expansive space perfect for a family of 5. Located in the beautiful village of Tewin, Hertfordshire, this beautiful home had a full renovation from the floor up.
The clients had a vision of creating a spacious, open-plan contemporary kitchen which would be entertaining central and big enough for their family of 5. They booked a showroom appointment and spoke with Alina, one of our expert kitchen designers.
Alina quickly translated the couple’s ideas, taking into consideration the new layout and personal specifications, which in the couple’s own words “Alina nailed the design”. Our Handleless Flat Slab design was selected by the couple with made-to-measure cabinetry that made full use of the room’s ceiling height. All cabinets were hand-painted in Pitch Black by Farrow & Ball and slatted real wood oak veneer cladding with a Pitch Black backdrop was dotted around the design.
All the elements from the range of Neff appliances to décor, blended harmoniously, with no one material or texture standing out and feeling disconnected. The overall effect is that of a contemporary kitchen with lots of light and colour. We are seeing lots more wood being incorporated into the modern home today.
Other features include a breakfast pantry with additional drawers for cereal and a tall single-door pantry, complete with internal drawers and a spice rack. The kitchen island sits in the middle with an L-shape kitchen layout surrounding it.
We also flowed the same design through to the utility.
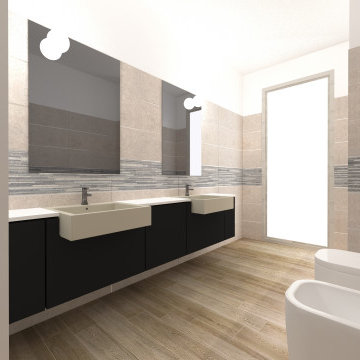
Immagine di una lavanderia multiuso moderna di medie dimensioni con lavello a vasca singola, ante a filo, ante nere, pavimento in gres porcellanato, lavatrice e asciugatrice nascoste e top bianco
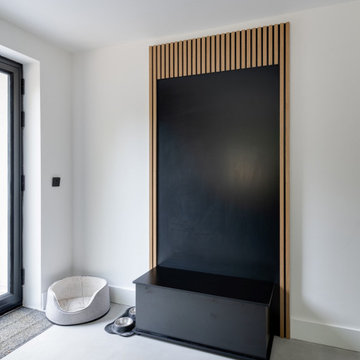
What we have here is an expansive space perfect for a family of 5. Located in the beautiful village of Tewin, Hertfordshire, this beautiful home had a full renovation from the floor up.
The clients had a vision of creating a spacious, open-plan contemporary kitchen which would be entertaining central and big enough for their family of 5. They booked a showroom appointment and spoke with Alina, one of our expert kitchen designers.
Alina quickly translated the couple’s ideas, taking into consideration the new layout and personal specifications, which in the couple’s own words “Alina nailed the design”. Our Handleless Flat Slab design was selected by the couple with made-to-measure cabinetry that made full use of the room’s ceiling height. All cabinets were hand-painted in Pitch Black by Farrow & Ball and slatted real wood oak veneer cladding with a Pitch Black backdrop was dotted around the design.
All the elements from the range of Neff appliances to décor, blended harmoniously, with no one material or texture standing out and feeling disconnected. The overall effect is that of a contemporary kitchen with lots of light and colour. We are seeing lots more wood being incorporated into the modern home today.
Other features include a breakfast pantry with additional drawers for cereal and a tall single-door pantry, complete with internal drawers and a spice rack. The kitchen island sits in the middle with an L-shape kitchen layout surrounding it.
We also flowed the same design through to the utility.
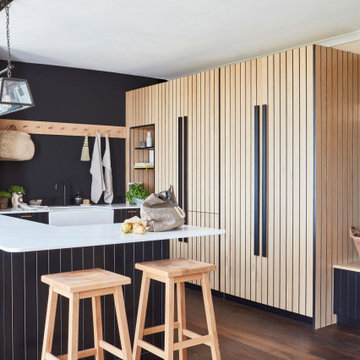
This utility room has everything you could wish for; a stacked washing machine and dryer hidden behind very pleasing pocket doors, complete with oodles of storage and even a dog bed.
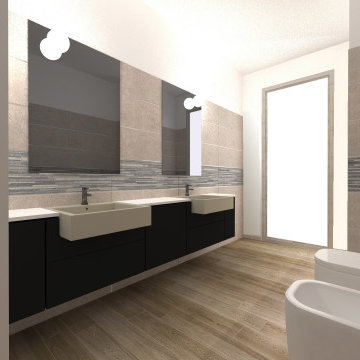
Foto di una lavanderia multiuso moderna di medie dimensioni con lavello a vasca singola, ante a filo, ante nere, pavimento in gres porcellanato, lavatrice e asciugatrice nascoste e top bianco
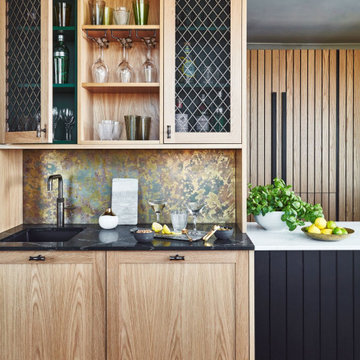
There's even a bar area, with a stunning piece of furniture which adds another level of sophisticated bling.
It's got plenty of space and gadgets to enjoy testing mixology skills, and even an undercounter fridge to store the results.
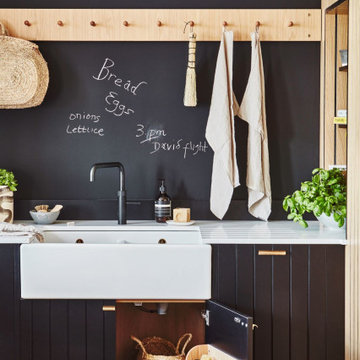
The oak shaker peg rails add a useful touch, and also look gorgeous against the blackboard-painted back wall.
Foto di una lavanderia multiuso design con lavello da incasso, ante in stile shaker, ante nere, top in quarzite, lavatrice e asciugatrice nascoste e top bianco
Foto di una lavanderia multiuso design con lavello da incasso, ante in stile shaker, ante nere, top in quarzite, lavatrice e asciugatrice nascoste e top bianco
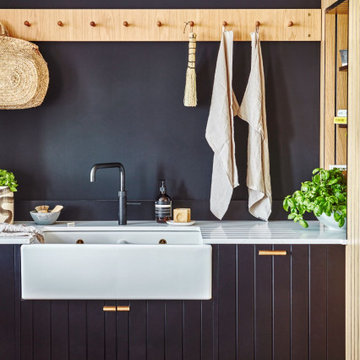
A dream utility room, paired with a sophisticated bar area and all finished in our distinctive oak black core.
Idee per una lavanderia multiuso contemporanea con lavello da incasso, ante in stile shaker, ante nere, top in quarzite, lavatrice e asciugatrice nascoste e top bianco
Idee per una lavanderia multiuso contemporanea con lavello da incasso, ante in stile shaker, ante nere, top in quarzite, lavatrice e asciugatrice nascoste e top bianco
15 Foto di lavanderie con ante nere e lavatrice e asciugatrice nascoste
1