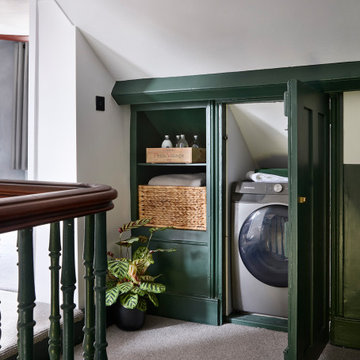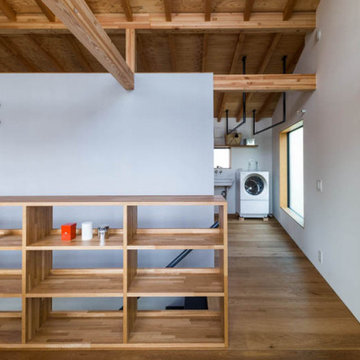7.071 Foto di piccole lavanderie
Filtra anche per:
Budget
Ordina per:Popolari oggi
1 - 20 di 7.071 foto
1 di 2

This little laundry room uses hidden tricks to modernize and maximize limited space. The main wall features bumped out upper cabinets above the washing machine for increased storage and easy access. Next to the cabinets are open shelves that allow space for the air vent on the back wall. This fan was faux painted to match the cabinets - blending in so well you wouldn’t even know it’s there!
Between the cabinetry and blue fantasy marble countertop sits a luxuriously tiled backsplash. This beautiful backsplash hides the door to necessary valves, its outline barely visible while allowing easy access.
Making the room brighter are light, textured walls, under cabinet, and updated lighting. Though you can’t see it in the photos, one more trick was used: the door was changed to smaller french doors, so when open, they are not in the middle of the room. Door backs are covered in the same wallpaper as the rest of the room - making the doors look like part of the room, and increasing available space.

We basically squeezed this into a closet, but wow does it deliver! The roll out shelf can expand for folding and ironing and push back in when it's not needed. The wood shelves offer great linen storage and the exposed brick is a great reminder of all the hard work that has been done in this home!
Joe Kwon

Ispirazione per una piccola sala lavanderia classica con lavello sottopiano, ante in stile shaker, ante bianche, top in quarzo composito, paraspruzzi bianco, paraspruzzi con piastrelle diamantate, pareti multicolore, pavimento in gres porcellanato, lavatrice e asciugatrice affiancate, pavimento nero, top bianco e carta da parati

The laundry area features a fun ceramic tile design with open shelving and storage above the machine space.
Immagine di una piccola sala lavanderia country con lavello sottopiano, ante lisce, ante blu, top in quarzite, paraspruzzi nero, paraspruzzi con piastrelle di cemento, pareti grigie, pavimento in ardesia, lavatrice e asciugatrice affiancate, pavimento grigio e top bianco
Immagine di una piccola sala lavanderia country con lavello sottopiano, ante lisce, ante blu, top in quarzite, paraspruzzi nero, paraspruzzi con piastrelle di cemento, pareti grigie, pavimento in ardesia, lavatrice e asciugatrice affiancate, pavimento grigio e top bianco

Glen Doone Photography
Ispirazione per una piccola sala lavanderia contemporanea con lavello stile country, ante bianche, top in granito, pareti beige, lavatrice e asciugatrice affiancate, pavimento beige, pavimento con piastrelle in ceramica e ante in stile shaker
Ispirazione per una piccola sala lavanderia contemporanea con lavello stile country, ante bianche, top in granito, pareti beige, lavatrice e asciugatrice affiancate, pavimento beige, pavimento con piastrelle in ceramica e ante in stile shaker

Idee per una piccola lavanderia country con lavello stile country, ante in stile shaker, ante blu, top in quarzite, pareti blu, pavimento in gres porcellanato, lavatrice e asciugatrice a colonna e top bianco

Indigo blue Fabuwood cabinets for a laundry room with a custom butcher block countertop
Foto di un piccolo ripostiglio-lavanderia stile marinaro con lavello sottopiano, ante in stile shaker, ante blu, top in legno, pareti bianche, pavimento in laminato, lavatrice e asciugatrice affiancate, pavimento marrone e top marrone
Foto di un piccolo ripostiglio-lavanderia stile marinaro con lavello sottopiano, ante in stile shaker, ante blu, top in legno, pareti bianche, pavimento in laminato, lavatrice e asciugatrice affiancate, pavimento marrone e top marrone

This contemporary compact laundry room packs a lot of punch and personality. With it's gold fixtures and hardware adding some glitz, the grey cabinetry, industrial floors and patterned backsplash tile brings interest to this small space. Fully loaded with hanging racks, large accommodating sink, vacuum/ironing board storage & laundry shoot, this laundry room is not only stylish but function forward.

Built by Pillar Homes - Photography by Spacecrafting Photography
Esempio di una piccola sala lavanderia tradizionale con pavimento con piastrelle in ceramica, lavatrice e asciugatrice a colonna, lavello sottopiano, ante in stile shaker, ante bianche, pareti grigie, pavimento multicolore e top bianco
Esempio di una piccola sala lavanderia tradizionale con pavimento con piastrelle in ceramica, lavatrice e asciugatrice a colonna, lavello sottopiano, ante in stile shaker, ante bianche, pareti grigie, pavimento multicolore e top bianco

Esempio di una piccola sala lavanderia tradizionale con ante lisce, ante bianche, top in laminato, pareti grigie, pavimento in laminato, lavatrice e asciugatrice affiancate, pavimento marrone e top bianco

Ispirazione per un piccolo ripostiglio-lavanderia minimal con ante bianche, pareti bianche, lavatrice e asciugatrice a colonna, pavimento beige, top bianco, ante lisce e parquet chiaro

New build house. Laundry room designed, supplied and installed.
Cashmere matt laminate furniture for an easy and durable finish. Lots of storage to hide ironing board, clothes horses and hanging space for freshly ironed shirts.
Marcel Baumhauer da Silva - hausofsilva.com

Immagine di una piccola sala lavanderia tradizionale con ante lisce, ante in legno bruno, top in quarzo composito, pavimento in gres porcellanato, lavatrice e asciugatrice a colonna, pavimento marrone e top bianco

Location: Bethesda, MD, USA
This total revamp turned out better than anticipated leaving the clients thrilled with the outcome.
Finecraft Contractors, Inc.
Interior Designer: Anna Cave
Susie Soleimani Photography
Blog: http://graciousinteriors.blogspot.com/2016/07/from-cellar-to-stellar-lower-level.html

Ken Vaughan - Vaughan Creative Media
Ispirazione per una piccola sala lavanderia american style con ante in stile shaker, ante blu, pavimento in ardesia, lavatrice e asciugatrice affiancate, pavimento grigio e pareti marroni
Ispirazione per una piccola sala lavanderia american style con ante in stile shaker, ante blu, pavimento in ardesia, lavatrice e asciugatrice affiancate, pavimento grigio e pareti marroni

Original to the home was a beautiful stained glass window. The homeowner’s wanted to reuse it and since the laundry room had no exterior window, it was perfect. Natural light from the skylight above the back stairway filters through it and illuminates the laundry room. What was an otherwise mundane space now showcases a beautiful art piece. The room also features one of Cambria’s newest counter top colors, Parys. The rich blue and gray tones are seen again in the blue wall paint and the stainless steel sink and faucet finish. Twin Cities Closet Company provided for this small space making the most of every square inch.

Brunswick Parlour transforms a Victorian cottage into a hard-working, personalised home for a family of four.
Our clients loved the character of their Brunswick terrace home, but not its inefficient floor plan and poor year-round thermal control. They didn't need more space, they just needed their space to work harder.
The front bedrooms remain largely untouched, retaining their Victorian features and only introducing new cabinetry. Meanwhile, the main bedroom’s previously pokey en suite and wardrobe have been expanded, adorned with custom cabinetry and illuminated via a generous skylight.
At the rear of the house, we reimagined the floor plan to establish shared spaces suited to the family’s lifestyle. Flanked by the dining and living rooms, the kitchen has been reoriented into a more efficient layout and features custom cabinetry that uses every available inch. In the dining room, the Swiss Army Knife of utility cabinets unfolds to reveal a laundry, more custom cabinetry, and a craft station with a retractable desk. Beautiful materiality throughout infuses the home with warmth and personality, featuring Blackbutt timber flooring and cabinetry, and selective pops of green and pink tones.
The house now works hard in a thermal sense too. Insulation and glazing were updated to best practice standard, and we’ve introduced several temperature control tools. Hydronic heating installed throughout the house is complemented by an evaporative cooling system and operable skylight.
The result is a lush, tactile home that increases the effectiveness of every existing inch to enhance daily life for our clients, proving that good design doesn’t need to add space to add value.

Creating a utility area on the 1st floor in an unutilised cupboard
Idee per un piccolo ripostiglio-lavanderia industriale con ante in stile shaker e ante verdi
Idee per un piccolo ripostiglio-lavanderia industriale con ante in stile shaker e ante verdi

Foto di una piccola lavanderia multiuso con pareti grigie, pavimento in legno massello medio, lavasciuga e pavimento marrone

A quiet laundry room with soft colours and natural hardwood flooring. This laundry room features light blue framed cabinetry, an apron fronted sink, a custom backsplash shape, and hooks for hanging linens.
7.071 Foto di piccole lavanderie
1