1.875 Foto di piccole lavanderie multiuso
Filtra anche per:
Budget
Ordina per:Popolari oggi
1 - 20 di 1.875 foto
1 di 3
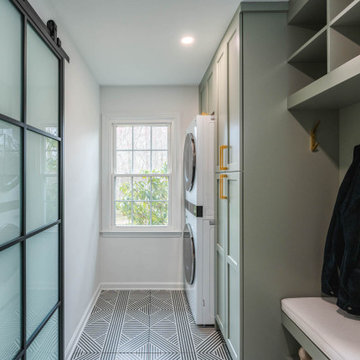
Welcome to our charming laundry room featuring rich green cabinets, a timeless black and white tile floor, and elegant brass handles. The green cabinets bring a touch of nature's tranquility, while the classic black and white tile exudes sophistication. The addition of brass handles adds a dash of opulence, creating a delightful and stylish space to tackle laundry tasks with ease and grace.

Hidden washer and dryer in open laundry room.
Idee per una piccola lavanderia multiuso chic con ante a filo, ante grigie, top in marmo, paraspruzzi a effetto metallico, paraspruzzi a specchio, pareti bianche, parquet scuro, lavatrice e asciugatrice affiancate, pavimento marrone e top bianco
Idee per una piccola lavanderia multiuso chic con ante a filo, ante grigie, top in marmo, paraspruzzi a effetto metallico, paraspruzzi a specchio, pareti bianche, parquet scuro, lavatrice e asciugatrice affiancate, pavimento marrone e top bianco

Combined butlers pantry and laundry opening to kitchen
Esempio di una piccola lavanderia multiuso contemporanea con ante in stile shaker, top in quarzo composito, paraspruzzi grigio, paraspruzzi in marmo, pavimento in legno massello medio, pavimento marrone, top bianco, lavello a vasca singola, ante bianche, pareti bianche e lavatrice e asciugatrice a colonna
Esempio di una piccola lavanderia multiuso contemporanea con ante in stile shaker, top in quarzo composito, paraspruzzi grigio, paraspruzzi in marmo, pavimento in legno massello medio, pavimento marrone, top bianco, lavello a vasca singola, ante bianche, pareti bianche e lavatrice e asciugatrice a colonna
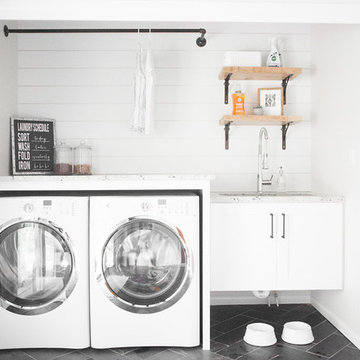
Laura Rae Photography
Idee per una piccola lavanderia multiuso stile shabby con lavello sottopiano, ante bianche, pareti grigie, pavimento in ardesia, lavatrice e asciugatrice affiancate, pavimento grigio, ante in stile shaker e top in quarzite
Idee per una piccola lavanderia multiuso stile shabby con lavello sottopiano, ante bianche, pareti grigie, pavimento in ardesia, lavatrice e asciugatrice affiancate, pavimento grigio, ante in stile shaker e top in quarzite
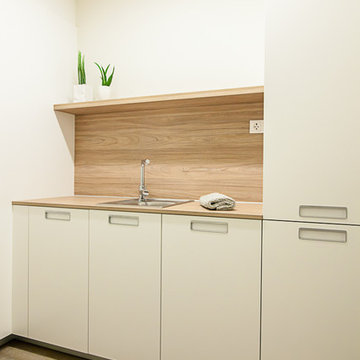
Kris Moya
Immagine di una piccola lavanderia multiuso classica con ante lisce, pareti bianche e pavimento in legno massello medio
Immagine di una piccola lavanderia multiuso classica con ante lisce, pareti bianche e pavimento in legno massello medio

Conroy + Tanzer
Foto di una piccola lavanderia multiuso tradizionale con lavello stile country, ante in stile shaker, ante bianche, top in quarzo composito, pavimento in ardesia, lavatrice e asciugatrice affiancate, pareti grigie, pavimento grigio e top bianco
Foto di una piccola lavanderia multiuso tradizionale con lavello stile country, ante in stile shaker, ante bianche, top in quarzo composito, pavimento in ardesia, lavatrice e asciugatrice affiancate, pareti grigie, pavimento grigio e top bianco

Idee per una piccola lavanderia multiuso chic con lavello sottopiano, ante con riquadro incassato, ante bianche, top in quarzite, pareti blu, pavimento con piastrelle in ceramica, lavatrice e asciugatrice affiancate, pavimento grigio e top grigio

Combination layout of laundry, mudroom & pantry rooms come together in cabinetry & cohesive design. White, open shelving keeps this incredible pantry light & highly visible for easy location.
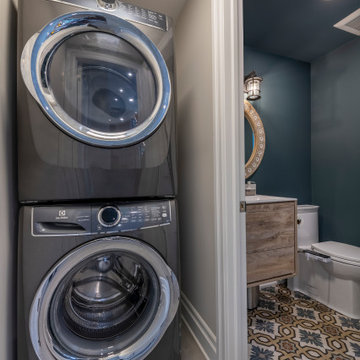
Foto di una piccola lavanderia multiuso minimal con pareti beige, pavimento in gres porcellanato, lavatrice e asciugatrice a colonna e pavimento beige
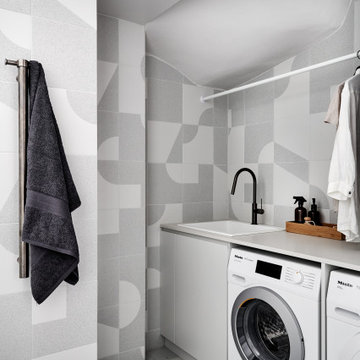
Laundry integrates into bathroom with matching gunmetal tapware and convenient benchtop and hanging rail.
Idee per una piccola lavanderia multiuso scandinava con lavello da incasso, top in quarzo composito, pareti grigie, pavimento in gres porcellanato, lavatrice e asciugatrice affiancate, pavimento grigio e top bianco
Idee per una piccola lavanderia multiuso scandinava con lavello da incasso, top in quarzo composito, pareti grigie, pavimento in gres porcellanato, lavatrice e asciugatrice affiancate, pavimento grigio e top bianco
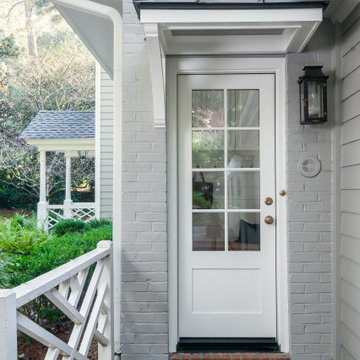
Hard working laundry room, perfect for a young family. A generous cubby area has plenty of room to keep shoes and backpacks organized and out of the way. Everything has a place in this warm and inviting laundry room. White Shaker style cabinets to the ceiling hide home staples, and a beautiful Cararra marble is a perfect pair with the pattern tile. The laundry area boasts pull out drying rack drawers, a hanging bar, and a separate laundry sink utilizing under stair space.

Ispirazione per una piccola lavanderia multiuso moderna con lavello integrato, top in quarzite, pareti bianche, pavimento in marmo, lavatrice e asciugatrice nascoste, pavimento verde e top bianco

At Belltown Design we love designing laundry rooms! It is the perfect challenge between aesthetics and functionality! When doing the laundry is a breeze, and the room feels bright and cheery, then we have done our job. Modern Craftsman - Kitchen/Laundry Remodel, West Seattle, WA. Photography by Paula McHugh and Robbie Liddane

In the prestigious Enatai neighborhood in Bellevue, this mid 90’s home was in need of updating. Bringing this home from a bleak spec project to the feeling of a luxurious custom home took partnering with an amazing interior designer and our specialists in every field. Everything about this home now fits the life and style of the homeowner and is a balance of the finer things with quaint farmhouse styling.
RW Anderson Homes is the premier home builder and remodeler in the Seattle and Bellevue area. Distinguished by their excellent team, and attention to detail, RW Anderson delivers a custom tailored experience for every customer. Their service to clients has earned them a great reputation in the industry for taking care of their customers.
Working with RW Anderson Homes is very easy. Their office and design team work tirelessly to maximize your goals and dreams in order to create finished spaces that aren’t only beautiful, but highly functional for every customer. In an industry known for false promises and the unexpected, the team at RW Anderson is professional and works to present a clear and concise strategy for every project. They take pride in their references and the amount of direct referrals they receive from past clients.
RW Anderson Homes would love the opportunity to talk with you about your home or remodel project today. Estimates and consultations are always free. Call us now at 206-383-8084 or email Ryan@rwandersonhomes.com.

This compact laundry/walk in pantry packs a lot in a small space. By stacking the new front loading washer and dryer on a platform, doing laundry just got a lot more ergonomic not to mention the space afforded for folding and storage!
Photo by A Kitchen That Works LLC

Free ebook, Creating the Ideal Kitchen. DOWNLOAD NOW
The Klimala’s and their three kids are no strangers to moving, this being their fifth house in the same town over the 20-year period they have lived there. “It must be the 7-year itch, because every seven years, we seem to find ourselves antsy for a new project or a new environment. I think part of it is being a designer, I see my own taste evolve and I want my environment to reflect that. Having easy access to wonderful tradesmen and a knowledge of the process makes it that much easier”.
This time, Klimala’s fell in love with a somewhat unlikely candidate. The 1950’s ranch turned cape cod was a bit of a mutt, but it’s location 5 minutes from their design studio and backing up to the high school where their kids can roll out of bed and walk to school, coupled with the charm of its location on a private road and lush landscaping made it an appealing choice for them.
“The bones of the house were really charming. It was typical 1,500 square foot ranch that at some point someone added a second floor to. Its sloped roofline and dormered bedrooms gave it some charm.” With the help of architect Maureen McHugh, Klimala’s gutted and reworked the layout to make the house work for them. An open concept kitchen and dining room allows for more frequent casual family dinners and dinner parties that linger. A dingy 3-season room off the back of the original house was insulated, given a vaulted ceiling with skylights and now opens up to the kitchen. This room now houses an 8’ raw edge white oak dining table and functions as an informal dining room. “One of the challenges with these mid-century homes is the 8’ ceilings. I had to have at least one room that had a higher ceiling so that’s how we did it” states Klimala.
The kitchen features a 10’ island which houses a 5’0” Galley Sink. The Galley features two faucets, and double tiered rail system to which accessories such as cutting boards and stainless steel bowls can be added for ease of cooking. Across from the large sink is an induction cooktop. “My two teen daughters and I enjoy cooking, and the Galley and induction cooktop make it so easy.” A wall of tall cabinets features a full size refrigerator, freezer, double oven and built in coffeemaker. The area on the opposite end of the kitchen features a pantry with mirrored glass doors and a beverage center below.
The rest of the first floor features an entry way, a living room with views to the front yard’s lush landscaping, a family room where the family hangs out to watch TV, a back entry from the garage with a laundry room and mudroom area, one of the home’s four bedrooms and a full bath. There is a double sided fireplace between the family room and living room. The home features pops of color from the living room’s peach grass cloth to purple painted wall in the family room. “I’m definitely a traditionalist at heart but because of the home’s Midcentury roots, I wanted to incorporate some of those elements into the furniture, lighting and accessories which also ended up being really fun. We are not formal people so I wanted a house that my kids would enjoy, have their friends over and feel comfortable.”
The second floor houses the master bedroom suite, two of the kids’ bedrooms and a back room nicknamed “the library” because it has turned into a quiet get away area where the girls can study or take a break from the rest of the family. The area was originally unfinished attic, and because the home was short on closet space, this Jack and Jill area off the girls’ bedrooms houses two large walk-in closets and a small sitting area with a makeup vanity. “The girls really wanted to keep the exposed brick of the fireplace that runs up the through the space, so that’s what we did, and I think they feel like they are in their own little loft space in the city when they are up there” says Klimala.
Designed by: Susan Klimala, CKD, CBD
Photography by: Carlos Vergara
For more information on kitchen and bath design ideas go to: www.kitchenstudio-ge.com
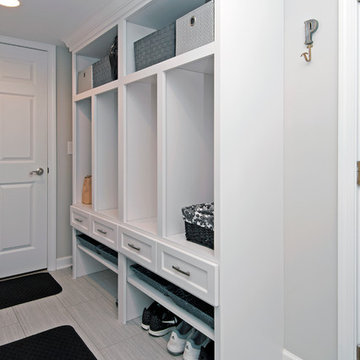
Open Kitchen Concept - with wine fridge, large range and wall oven, white cabinets, with hardwood floors, large pendant lighting in Upper Arlington
Immagine di una piccola lavanderia multiuso classica con ante bianche, pareti grigie, pavimento in gres porcellanato e lavatrice e asciugatrice affiancate
Immagine di una piccola lavanderia multiuso classica con ante bianche, pareti grigie, pavimento in gres porcellanato e lavatrice e asciugatrice affiancate
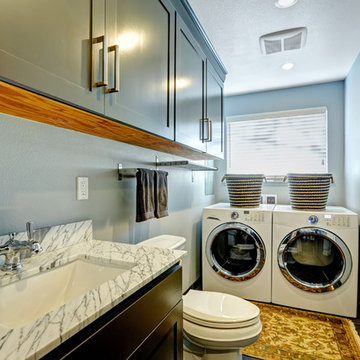
Foto di una piccola lavanderia multiuso design con lavello sottopiano, ante in stile shaker, ante verdi, lavatrice e asciugatrice affiancate, pavimento marrone, top bianco e pareti grigie

Ken Vaughan - Vaughan Creative Media
Esempio di una piccola lavanderia multiuso tradizionale con ante in stile shaker, ante bianche, top in marmo, pareti bianche, lavatrice e asciugatrice a colonna, parquet scuro, pavimento marrone e top bianco
Esempio di una piccola lavanderia multiuso tradizionale con ante in stile shaker, ante bianche, top in marmo, pareti bianche, lavatrice e asciugatrice a colonna, parquet scuro, pavimento marrone e top bianco

The decorative glass on the door, tile floor and floor to ceiling cabinets really bring a charm to this laundry room and all come together nicely.
Photo Credit: Meyer Design
1.875 Foto di piccole lavanderie multiuso
1