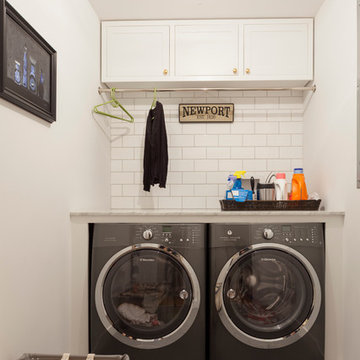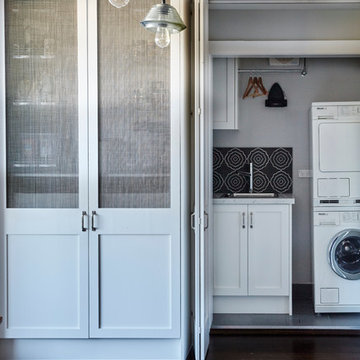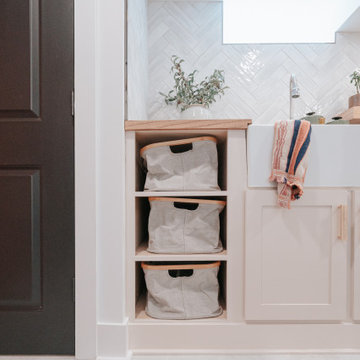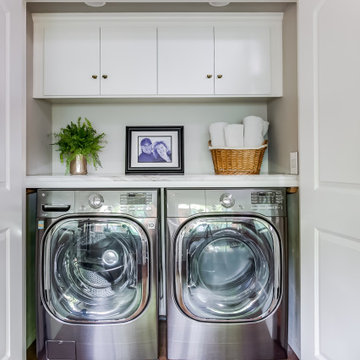Lavanderia
Filtra anche per:
Budget
Ordina per:Popolari oggi
1 - 20 di 177 foto
1 di 3

Foto di una piccola sala lavanderia contemporanea con lavello sottopiano, ante lisce, ante bianche, top in quarzo composito, pareti bianche, pavimento in gres porcellanato, lavatrice e asciugatrice a colonna, pavimento grigio e top bianco

Natural materials, clean lines and a minimalist aesthetic are all defining features of this custom solid timber Laundry.
Idee per una piccola lavanderia nordica con lavello stile country, ante con riquadro incassato, ante in legno chiaro, top in quarzo composito, paraspruzzi beige, paraspruzzi con piastrelle in ceramica, pareti bianche, pavimento in pietra calcarea, lavatrice e asciugatrice affiancate, top bianco e pannellatura
Idee per una piccola lavanderia nordica con lavello stile country, ante con riquadro incassato, ante in legno chiaro, top in quarzo composito, paraspruzzi beige, paraspruzzi con piastrelle in ceramica, pareti bianche, pavimento in pietra calcarea, lavatrice e asciugatrice affiancate, top bianco e pannellatura

Bespoke, Secret utility room! Doors hide a sink, water softener and the washing machine & tumble dryer!
Chris Kemp
Idee per un piccolo ripostiglio-lavanderia country con lavello da incasso, ante grigie, top in quarzite, pareti bianche, pavimento in pietra calcarea e lavatrice e asciugatrice a colonna
Idee per un piccolo ripostiglio-lavanderia country con lavello da incasso, ante grigie, top in quarzite, pareti bianche, pavimento in pietra calcarea e lavatrice e asciugatrice a colonna

Roundhouse Urbo and Metro matt lacquer bespoke kitchen in Farrow & Ball Railings and horizontal grain Driftwood veneer with worktop in Nero Assoluto Linen Finish with honed edges. Photography by Nick Kane.

Clever use of fitting the laundry in behind cabinet doors as paet of the kitchen renovation.
Photographed by Darryl Ellwood Photography
Idee per un piccolo ripostiglio-lavanderia minimalista con lavello da incasso, ante lisce, ante beige, lavatrice e asciugatrice a colonna e pavimento in cemento
Idee per un piccolo ripostiglio-lavanderia minimalista con lavello da incasso, ante lisce, ante beige, lavatrice e asciugatrice a colonna e pavimento in cemento

Brunswick Parlour transforms a Victorian cottage into a hard-working, personalised home for a family of four.
Our clients loved the character of their Brunswick terrace home, but not its inefficient floor plan and poor year-round thermal control. They didn't need more space, they just needed their space to work harder.
The front bedrooms remain largely untouched, retaining their Victorian features and only introducing new cabinetry. Meanwhile, the main bedroom’s previously pokey en suite and wardrobe have been expanded, adorned with custom cabinetry and illuminated via a generous skylight.
At the rear of the house, we reimagined the floor plan to establish shared spaces suited to the family’s lifestyle. Flanked by the dining and living rooms, the kitchen has been reoriented into a more efficient layout and features custom cabinetry that uses every available inch. In the dining room, the Swiss Army Knife of utility cabinets unfolds to reveal a laundry, more custom cabinetry, and a craft station with a retractable desk. Beautiful materiality throughout infuses the home with warmth and personality, featuring Blackbutt timber flooring and cabinetry, and selective pops of green and pink tones.
The house now works hard in a thermal sense too. Insulation and glazing were updated to best practice standard, and we’ve introduced several temperature control tools. Hydronic heating installed throughout the house is complemented by an evaporative cooling system and operable skylight.
The result is a lush, tactile home that increases the effectiveness of every existing inch to enhance daily life for our clients, proving that good design doesn’t need to add space to add value.

Sofia Joelsson Design, Interior Design Services. Laundry Room, two story New Orleans new construction,
Esempio di una piccola sala lavanderia tradizionale con lavello sottopiano, ante in stile shaker, ante bianche, top in quarzite, paraspruzzi bianco, paraspruzzi con piastrelle a mosaico, pareti bianche, pavimento in legno massello medio, lavatrice e asciugatrice a colonna, pavimento marrone, top bianco e soffitto a volta
Esempio di una piccola sala lavanderia tradizionale con lavello sottopiano, ante in stile shaker, ante bianche, top in quarzite, paraspruzzi bianco, paraspruzzi con piastrelle a mosaico, pareti bianche, pavimento in legno massello medio, lavatrice e asciugatrice a colonna, pavimento marrone, top bianco e soffitto a volta

Ispirazione per un piccolo ripostiglio-lavanderia minimalista con ante a filo, ante bianche, top in quarzo composito, lavatrice e asciugatrice affiancate e lavello da incasso

This master bathroom was partially an old hall bath that was able to be enlarged due to a whole home addition. The homeowners needed a space to spread out and relax after a long day of working on other people's homes (yes - they do what we do!) A spacious floor plan, large tub, over-sized walk in shower, a smart commode, and customized enlarged vanity did the trick!
The cabinets are from WW Woods Shiloh inset, in their furniture collection. Maple with a Naval paint color make a bold pop of color in the space. Robern cabinets double as storage and mirrors at each vanity sink. The master closet is fully customized and outfitted with cabinetry from California Closets.
The tile is all a Calacatta Gold Marble - herringbone mosaic on the floor and a subway in the shower. Golden and brass tones in the plumbing bring warmth to the space. The vanity faucets, shower items, tub filler, and accessories are from Watermark. The commode is "smart" and from Toto.

Ispirazione per una piccola lavanderia multiuso tradizionale con lavello a vasca singola, ante in stile shaker, ante bianche, top in quarzo composito, pareti grigie, pavimento con piastrelle in ceramica, lavatrice e asciugatrice a colonna, pavimento marrone e top bianco

Ispirazione per una piccola sala lavanderia con ante in stile shaker, ante bianche, pareti bianche, pavimento in gres porcellanato, lavatrice e asciugatrice affiancate e top in granito

Foto di una piccola sala lavanderia design con lavello sottopiano, ante lisce, ante bianche, top in marmo, paraspruzzi nero, pareti nere, pavimento in vinile, lavatrice e asciugatrice affiancate, pavimento marrone, top multicolore e carta da parati

Idee per una piccola lavanderia multiuso minimal con lavello sottopiano, ante lisce, ante beige, top in quarzo composito, paraspruzzi beige, paraspruzzi in gres porcellanato, pareti bianche, pavimento in legno massello medio, lavatrice e asciugatrice affiancate, pavimento marrone e top bianco

Ispirazione per un piccolo ripostiglio-lavanderia classico con lavello a vasca singola, ante in stile shaker, ante bianche, pareti bianche, pavimento con piastrelle in ceramica e lavatrice e asciugatrice a colonna

Idee per una piccola sala lavanderia minimalista con lavello stile country, ante in stile shaker, ante beige, top in legno, lavatrice e asciugatrice affiancate e top marrone

This East Hampton, Long Island Laundry Room is made up of Dewitt Starmark Cabinets finished in White. The countertop is Quartz Caesarstone and the floating shelves are Natural Quartersawn Red Oak.

Once a guest bedroom, this space needed to house all sorts of critical activity for the household. It functions as an office, wine bar, coffee bar and laundry room. Office supplies, a shredder and printer are all concealed in the custom cabinetry. Le Grand outlets boast USB charging ports for convenience. The couple's Keurig pods are stowed in a drawer built for such a purpose. A Sub Zero wine refrigerator houses their extensive wine collection. And a laundry with chrome hanging bar and cleanser storage is tucked neatly behind a pair of doors.

A laundry lover's dream...linen closet behind KNCrowder's Come Along System. Doors are paired with our patented Catch'n'Close System to ensure a full and quiet closure of the three doors.
You can open and close at 3 doors at once.
A super spacious second floor laundry room can be quickly closed off for a modern clean look.

Ispirazione per una piccola sala lavanderia moderna con lavello stile country, ante in stile shaker, ante beige, top in legno, lavatrice e asciugatrice affiancate e top marrone

Immagine di una piccola sala lavanderia mediterranea con ante verdi, top in marmo, paraspruzzi verde, paraspruzzi con piastrelle a mosaico, pareti verdi, parquet chiaro, lavatrice e asciugatrice affiancate, pavimento marrone e top multicolore
1