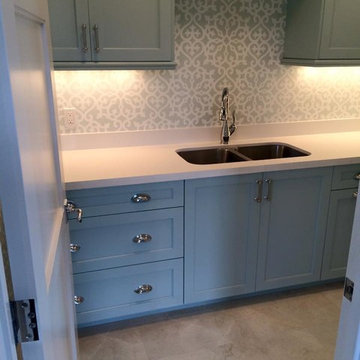810 Foto di piccole lavanderie grigie
Filtra anche per:
Budget
Ordina per:Popolari oggi
1 - 20 di 810 foto

Ispirazione per una piccola lavanderia multiuso country con lavello da incasso, ante bianche, top in laminato, pareti beige, pavimento in gres porcellanato, lavatrice e asciugatrice affiancate e ante con riquadro incassato

Farmhouse style laundry room featuring navy patterned Cement Tile flooring, custom white overlay cabinets, brass cabinet hardware, farmhouse sink, and wall mounted faucet.

Laundry with concealed washer and dryer behind doors one could think this was a butlers pantry instead. Open shelving to give a lived in personal look.
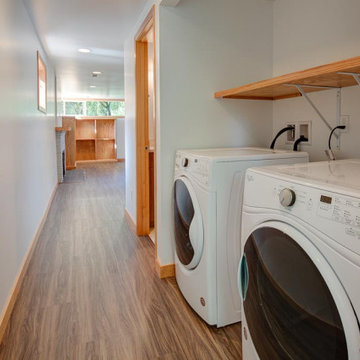
Idee per un piccolo ripostiglio-lavanderia classico con pareti grigie, pavimento in vinile, lavatrice e asciugatrice affiancate e pavimento marrone

Contemporary warehouse apartment in Collingwood.
Photography by Shania Shegedyn
Immagine di una piccola sala lavanderia design con lavello a vasca singola, ante lisce, ante grigie, top in quarzo composito, pareti grigie, pavimento in legno massello medio, lavatrice e asciugatrice nascoste, pavimento marrone e top grigio
Immagine di una piccola sala lavanderia design con lavello a vasca singola, ante lisce, ante grigie, top in quarzo composito, pareti grigie, pavimento in legno massello medio, lavatrice e asciugatrice nascoste, pavimento marrone e top grigio

Mudroom converted to laundry room in this cottage home.
Immagine di una piccola lavanderia multiuso chic con lavello sottopiano, ante con bugna sagomata, ante grigie, top in quarzo composito, pareti grigie, pavimento in gres porcellanato, lavatrice e asciugatrice a colonna, pavimento grigio e top bianco
Immagine di una piccola lavanderia multiuso chic con lavello sottopiano, ante con bugna sagomata, ante grigie, top in quarzo composito, pareti grigie, pavimento in gres porcellanato, lavatrice e asciugatrice a colonna, pavimento grigio e top bianco

A traditional style laundry room with sink and large painted desk.
Immagine di una piccola lavanderia multiuso classica con ante bianche, ante con riquadro incassato, pareti bianche, pavimento in legno massello medio, lavatrice e asciugatrice affiancate e lavello sottopiano
Immagine di una piccola lavanderia multiuso classica con ante bianche, ante con riquadro incassato, pareti bianche, pavimento in legno massello medio, lavatrice e asciugatrice affiancate e lavello sottopiano
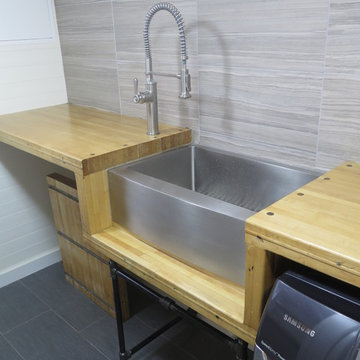
Reclaimed maple bowling alley slab counter tops with a stainless steel farm style sink on a 3/4" black pipe stand and tiled backsplash.
Immagine di una piccola sala lavanderia industriale con lavello stile country, top in legno, pareti bianche, pavimento in gres porcellanato e lavatrice e asciugatrice affiancate
Immagine di una piccola sala lavanderia industriale con lavello stile country, top in legno, pareti bianche, pavimento in gres porcellanato e lavatrice e asciugatrice affiancate

This 1930's Barrington Hills farmhouse was in need of some TLC when it was purchased by this southern family of five who planned to make it their new home. The renovation taken on by Advance Design Studio's designer Scott Christensen and master carpenter Justin Davis included a custom porch, custom built in cabinetry in the living room and children's bedrooms, 2 children's on-suite baths, a guest powder room, a fabulous new master bath with custom closet and makeup area, a new upstairs laundry room, a workout basement, a mud room, new flooring and custom wainscot stairs with planked walls and ceilings throughout the home.
The home's original mechanicals were in dire need of updating, so HVAC, plumbing and electrical were all replaced with newer materials and equipment. A dramatic change to the exterior took place with the addition of a quaint standing seam metal roofed farmhouse porch perfect for sipping lemonade on a lazy hot summer day.
In addition to the changes to the home, a guest house on the property underwent a major transformation as well. Newly outfitted with updated gas and electric, a new stacking washer/dryer space was created along with an updated bath complete with a glass enclosed shower, something the bath did not previously have. A beautiful kitchenette with ample cabinetry space, refrigeration and a sink was transformed as well to provide all the comforts of home for guests visiting at the classic cottage retreat.
The biggest design challenge was to keep in line with the charm the old home possessed, all the while giving the family all the convenience and efficiency of modern functioning amenities. One of the most interesting uses of material was the porcelain "wood-looking" tile used in all the baths and most of the home's common areas. All the efficiency of porcelain tile, with the nostalgic look and feel of worn and weathered hardwood floors. The home’s casual entry has an 8" rustic antique barn wood look porcelain tile in a rich brown to create a warm and welcoming first impression.
Painted distressed cabinetry in muted shades of gray/green was used in the powder room to bring out the rustic feel of the space which was accentuated with wood planked walls and ceilings. Fresh white painted shaker cabinetry was used throughout the rest of the rooms, accentuated by bright chrome fixtures and muted pastel tones to create a calm and relaxing feeling throughout the home.
Custom cabinetry was designed and built by Advance Design specifically for a large 70” TV in the living room, for each of the children’s bedroom’s built in storage, custom closets, and book shelves, and for a mudroom fit with custom niches for each family member by name.
The ample master bath was fitted with double vanity areas in white. A generous shower with a bench features classic white subway tiles and light blue/green glass accents, as well as a large free standing soaking tub nestled under a window with double sconces to dim while relaxing in a luxurious bath. A custom classic white bookcase for plush towels greets you as you enter the sanctuary bath.

Nestled in the Pocono mountains, the house had been on the market for a while, and no one had any interest in it. Then along comes our lovely client, who was ready to put roots down here, leaving Philadelphia, to live closer to her daughter.
She had a vision of how to make this older small ranch home, work for her. This included images of baking in a beautiful kitchen, lounging in a calming bedroom, and hosting family and friends, toasting to life and traveling! We took that vision, and working closely with our contractors, carpenters, and product specialists, spent 8 months giving this home new life. This included renovating the entire interior, adding an addition for a new spacious master suite, and making improvements to the exterior.
It is now, not only updated and more functional; it is filled with a vibrant mix of country traditional style. We are excited for this new chapter in our client’s life, the memories she will make here, and are thrilled to have been a part of this ranch house Cinderella transformation.

In this laundry room, Medallion Silverline cabinetry in Lancaster door painted in Macchiato was installed. A Kitty Pass door was installed on the base cabinet to hide the family cat’s litterbox. A rod was installed for hanging clothes. The countertop is Eternia Finley quartz in the satin finish.
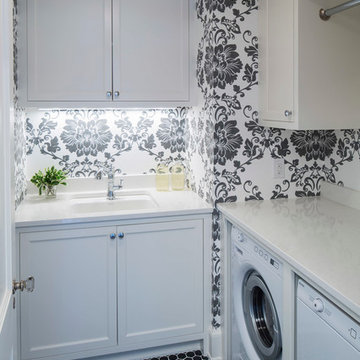
Martha O'Hara Interiors, Interior Design & Photo Styling | John Kraemer & Sons, Remodel | Troy Thies, Photography
Please Note: All “related,” “similar,” and “sponsored” products tagged or listed by Houzz are not actual products pictured. They have not been approved by Martha O’Hara Interiors nor any of the professionals credited. For information about our work, please contact design@oharainteriors.com.
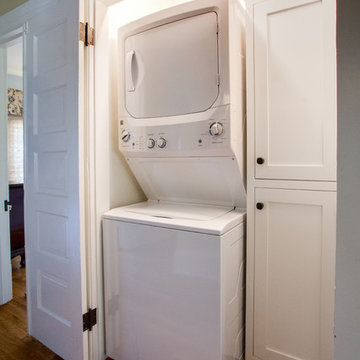
conversion of a 2nd floor closet into a laundry area with stackable washer dryer and storage area.
Ispirazione per un piccolo ripostiglio-lavanderia chic con ante in stile shaker, lavatrice e asciugatrice a colonna, pareti bianche e pavimento in legno massello medio
Ispirazione per un piccolo ripostiglio-lavanderia chic con ante in stile shaker, lavatrice e asciugatrice a colonna, pareti bianche e pavimento in legno massello medio
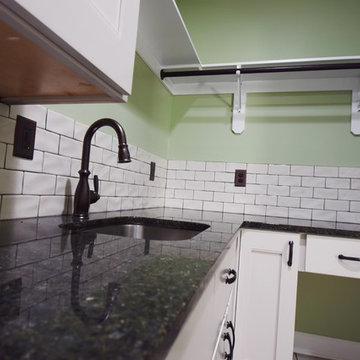
Immagine di una piccola lavanderia multiuso con lavello sottopiano, top in granito, pareti verdi, pavimento con piastrelle in ceramica, lavatrice e asciugatrice affiancate e pavimento bianco

This contemporary compact laundry room packs a lot of punch and personality. With it's gold fixtures and hardware adding some glitz, the grey cabinetry, industrial floors and patterned backsplash tile brings interest to this small space. Fully loaded with hanging racks, large accommodating sink, vacuum/ironing board storage & laundry shoot, this laundry room is not only stylish but function forward.

POST- architecture
Immagine di una piccola sala lavanderia contemporanea con ante in legno scuro, top in cemento, pareti grigie, pavimento in cemento, pavimento grigio e top grigio
Immagine di una piccola sala lavanderia contemporanea con ante in legno scuro, top in cemento, pareti grigie, pavimento in cemento, pavimento grigio e top grigio
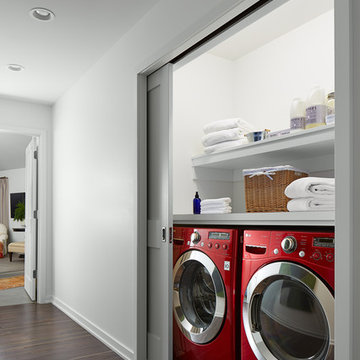
MA Peterson
www.mapeterson.com
Foto di un piccolo ripostiglio-lavanderia tradizionale con nessun'anta, ante bianche, top in legno, pareti bianche, pavimento in legno massello medio e lavatrice e asciugatrice affiancate
Foto di un piccolo ripostiglio-lavanderia tradizionale con nessun'anta, ante bianche, top in legno, pareti bianche, pavimento in legno massello medio e lavatrice e asciugatrice affiancate

A design for a busy, active family longing for order and a central place for the family to gather. We utilized every inch of this room from floor to ceiling to give custom cabinetry that would completely expand their kitchen storage. Directly off the kitchen overlooks their dining space, with beautiful brown leather stools detailed with exposed nail heads and white wood. Fresh colors of bright blue and yellow liven their dining area. The kitchen & dining space is completely rejuvenated as these crisp whites and colorful details breath life into this family hub. We further fulfilled our ambition of maximum storage in our design of this client’s mudroom and laundry room. We completely transformed these areas with our millwork and cabinet designs allowing for the best amount of storage in a well-organized entry. Optimizing a small space with organization and classic elements has them ready to entertain and welcome family and friends.
Custom designed by Hartley and Hill Design
All materials and furnishings in this space are available through Hartley and Hill Design. www.hartleyandhilldesign.com
888-639-0639
Neil Landino
810 Foto di piccole lavanderie grigie
1

