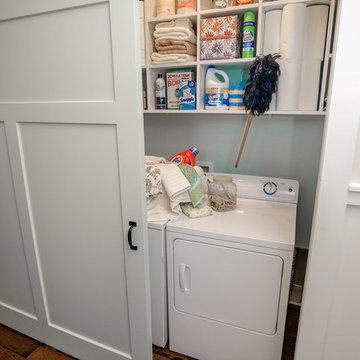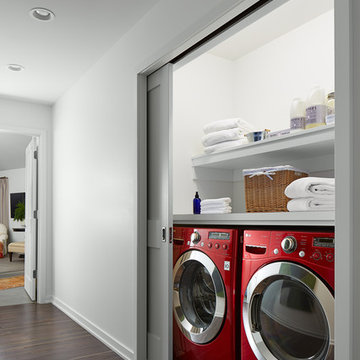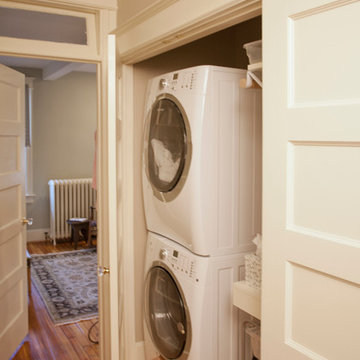496 Foto di piccole lavanderie con pavimento in legno massello medio
Filtra anche per:
Budget
Ordina per:Popolari oggi
1 - 20 di 496 foto
1 di 3

Shaker doors with a simple Craftsman trim hide the washer and dryer.
Esempio di un piccolo ripostiglio-lavanderia stile americano con ante in stile shaker, ante bianche, pareti grigie, pavimento in legno massello medio, lavatrice e asciugatrice a colonna, pavimento rosso, top grigio e boiserie
Esempio di un piccolo ripostiglio-lavanderia stile americano con ante in stile shaker, ante bianche, pareti grigie, pavimento in legno massello medio, lavatrice e asciugatrice a colonna, pavimento rosso, top grigio e boiserie

As part of a commission for a bespoke kitchen, we maximised this additional space for a utility boot room.
Foto di una piccola lavanderia country con ante in stile shaker, ante bianche, top in quarzite, paraspruzzi bianco, pareti bianche, pavimento in legno massello medio, lavatrice e asciugatrice affiancate, pavimento marrone e top bianco
Foto di una piccola lavanderia country con ante in stile shaker, ante bianche, top in quarzite, paraspruzzi bianco, pareti bianche, pavimento in legno massello medio, lavatrice e asciugatrice affiancate, pavimento marrone e top bianco

Laundry room with side by side washer dryer.
Ispirazione per un piccolo ripostiglio-lavanderia chic con top in quarzo composito, pareti beige, pavimento in legno massello medio, lavatrice e asciugatrice affiancate, pavimento marrone e top multicolore
Ispirazione per un piccolo ripostiglio-lavanderia chic con top in quarzo composito, pareti beige, pavimento in legno massello medio, lavatrice e asciugatrice affiancate, pavimento marrone e top multicolore

Esempio di un piccolo ripostiglio-lavanderia minimalista con ante in stile shaker, ante bianche, top in superficie solida, pareti beige, pavimento in legno massello medio, lavatrice e asciugatrice affiancate, pavimento marrone e top bianco

Jeff Russell
Idee per un piccolo ripostiglio-lavanderia tradizionale con lavello a vasca singola, ante bianche, pareti grigie, pavimento in legno massello medio, lavatrice e asciugatrice a colonna, pavimento marrone e ante in stile shaker
Idee per un piccolo ripostiglio-lavanderia tradizionale con lavello a vasca singola, ante bianche, pareti grigie, pavimento in legno massello medio, lavatrice e asciugatrice a colonna, pavimento marrone e ante in stile shaker

In the prestigious Enatai neighborhood in Bellevue, this mid 90’s home was in need of updating. Bringing this home from a bleak spec project to the feeling of a luxurious custom home took partnering with an amazing interior designer and our specialists in every field. Everything about this home now fits the life and style of the homeowner and is a balance of the finer things with quaint farmhouse styling.
RW Anderson Homes is the premier home builder and remodeler in the Seattle and Bellevue area. Distinguished by their excellent team, and attention to detail, RW Anderson delivers a custom tailored experience for every customer. Their service to clients has earned them a great reputation in the industry for taking care of their customers.
Working with RW Anderson Homes is very easy. Their office and design team work tirelessly to maximize your goals and dreams in order to create finished spaces that aren’t only beautiful, but highly functional for every customer. In an industry known for false promises and the unexpected, the team at RW Anderson is professional and works to present a clear and concise strategy for every project. They take pride in their references and the amount of direct referrals they receive from past clients.
RW Anderson Homes would love the opportunity to talk with you about your home or remodel project today. Estimates and consultations are always free. Call us now at 206-383-8084 or email Ryan@rwandersonhomes.com.

Jenny Melick
Idee per una piccola lavanderia tradizionale con top in superficie solida, lavatrice e asciugatrice affiancate, ante con bugna sagomata, lavello da incasso, ante bianche, pareti rosse, pavimento in legno massello medio e pavimento marrone
Idee per una piccola lavanderia tradizionale con top in superficie solida, lavatrice e asciugatrice affiancate, ante con bugna sagomata, lavello da incasso, ante bianche, pareti rosse, pavimento in legno massello medio e pavimento marrone

Kristopher Gerner
Ispirazione per un piccolo ripostiglio-lavanderia stile americano con nessun'anta, ante bianche, pareti bianche, pavimento in legno massello medio e lavatrice e asciugatrice affiancate
Ispirazione per un piccolo ripostiglio-lavanderia stile americano con nessun'anta, ante bianche, pareti bianche, pavimento in legno massello medio e lavatrice e asciugatrice affiancate

MA Peterson
www.mapeterson.com
Foto di un piccolo ripostiglio-lavanderia tradizionale con nessun'anta, ante bianche, top in legno, pareti bianche, pavimento in legno massello medio e lavatrice e asciugatrice affiancate
Foto di un piccolo ripostiglio-lavanderia tradizionale con nessun'anta, ante bianche, top in legno, pareti bianche, pavimento in legno massello medio e lavatrice e asciugatrice affiancate

A quiet laundry room with soft colours and natural hardwood flooring. This laundry room features light blue framed cabinetry, an apron fronted sink, a custom backsplash shape, and hooks for hanging linens.

The built-ins hide the washer and dryer below and laundry supplies and hanging bar above. The upper cabinets have glass doors to showcase the owners’ blue and white pieces. A new pocket door separates the Laundry Room from the smaller, lower level bathroom. The opposite wall also has matching cabinets and marble top for additional storage and work space.
Jon Courville Photography

The new laundry room on the ground floor services the family of seven. Beige paint, white cabinets, two side by side units, and a large utility sink help get the job done. Wide plank pine flooring continues from the kitchen into the space. The space is made more feminine with red painted chevron wallpaper.
Eric Roth

Kenneth M Wyner Photography
Esempio di un piccolo ripostiglio-lavanderia chic con ante bianche, pareti beige, pavimento in legno massello medio e lavatrice e asciugatrice a colonna
Esempio di un piccolo ripostiglio-lavanderia chic con ante bianche, pareti beige, pavimento in legno massello medio e lavatrice e asciugatrice a colonna

Ispirazione per una piccola lavanderia stile marino con ante lisce, ante marroni, pavimento in legno massello medio, lavatrice e asciugatrice a colonna e pavimento marrone

Esempio di una piccola lavanderia multiuso stile marinaro con lavello sottopiano, ante in stile shaker, ante blu, top in marmo, paraspruzzi bianco, paraspruzzi in marmo, pareti gialle, pavimento in legno massello medio, lavatrice e asciugatrice a colonna, pavimento marrone e top bianco

Idee per una piccola sala lavanderia tradizionale con ante lisce, ante in legno chiaro, pavimento in legno massello medio, lavatrice e asciugatrice a colonna e pavimento marrone

Foto di una piccola sala lavanderia stile rurale con ante con riquadro incassato, ante in legno scuro, top in marmo, pareti bianche, pavimento in legno massello medio e lavatrice e asciugatrice affiancate

A semi concealed cat door into the laundry closet helps contain the kitty litter and keeps kitty's business out of sight.
A Kitchen That Works LLC
Immagine di un piccolo ripostiglio-lavanderia chic con top in superficie solida, pavimento in legno massello medio, lavatrice e asciugatrice a colonna, pareti grigie, pavimento marrone e top beige
Immagine di un piccolo ripostiglio-lavanderia chic con top in superficie solida, pavimento in legno massello medio, lavatrice e asciugatrice a colonna, pareti grigie, pavimento marrone e top beige

The laundry area had no door, adding a glass pocket door brings in the light and changes it up a bit. Installing a transom window above adds a unique detail. Painting the trim the same color as the cabinets helps to tie it all together.
Pure Lee Photography Amanda Neiges

A design for a busy, active family longing for order and a central place for the family to gather. We utilized every inch of this room from floor to ceiling to give custom cabinetry that would completely expand their kitchen storage. Directly off the kitchen overlooks their dining space, with beautiful brown leather stools detailed with exposed nail heads and white wood. Fresh colors of bright blue and yellow liven their dining area. The kitchen & dining space is completely rejuvenated as these crisp whites and colorful details breath life into this family hub. We further fulfilled our ambition of maximum storage in our design of this client’s mudroom and laundry room. We completely transformed these areas with our millwork and cabinet designs allowing for the best amount of storage in a well-organized entry. Optimizing a small space with organization and classic elements has them ready to entertain and welcome family and friends.
Custom designed by Hartley and Hill Design
All materials and furnishings in this space are available through Hartley and Hill Design. www.hartleyandhilldesign.com
888-639-0639
Neil Landino
496 Foto di piccole lavanderie con pavimento in legno massello medio
1