2.936 Foto di piccole lavanderie con ante bianche
Filtra anche per:
Budget
Ordina per:Popolari oggi
1 - 20 di 2.936 foto

Ispirazione per una piccola sala lavanderia classica con lavello sottopiano, ante in stile shaker, ante bianche, top in quarzo composito, paraspruzzi bianco, paraspruzzi con piastrelle diamantate, pareti multicolore, pavimento in gres porcellanato, lavatrice e asciugatrice affiancate, pavimento nero, top bianco e carta da parati

Richard Mandelkorn
A newly connected hallway leading to the master suite had the added benefit of a new laundry closet squeezed in; the original home had a cramped closet in the kitchen downstairs. The space was made efficient with a countertop for folding, a hanging drying rack and cabinet for storage. All is concealed by a traditional barn door, and lit by a new expansive window opposite.

Original to the home was a beautiful stained glass window. The homeowner’s wanted to reuse it and since the laundry room had no exterior window, it was perfect. Natural light from the skylight above the back stairway filters through it and illuminates the laundry room. What was an otherwise mundane space now showcases a beautiful art piece. The room also features one of Cambria’s newest counter top colors, Parys. The rich blue and gray tones are seen again in the blue wall paint and the stainless steel sink and faucet finish. Twin Cities Closet Company provided for this small space making the most of every square inch.

Esempio di una piccola sala lavanderia design con ante in stile shaker, ante bianche, paraspruzzi bianco, paraspruzzi con piastrelle in ceramica, pavimento con piastrelle in ceramica, lavatrice e asciugatrice affiancate, pavimento bianco e top bianco

We updated this laundry room by installing Medallion Silverline Jackson Flat Panel cabinets in white icing color. The countertops are a custom Natural Black Walnut wood top with a Mockett charging station and a Porter single basin farmhouse sink and Moen Arbor high arc faucet. The backsplash is Ice White Wow Subway Tile. The floor is Durango Tumbled tile.

Architectural Consulting, Exterior Finishes, Interior Finishes, Showsuite
Town Home Development, Surrey BC
Park Ridge Homes, Raef Grohne Photographer
Foto di un piccolo ripostiglio-lavanderia country con ante lisce, ante bianche, top in legno, pareti bianche, pavimento in gres porcellanato, lavatrice e asciugatrice affiancate e pavimento grigio
Foto di un piccolo ripostiglio-lavanderia country con ante lisce, ante bianche, top in legno, pareti bianche, pavimento in gres porcellanato, lavatrice e asciugatrice affiancate e pavimento grigio

Photography by Matt Sartain
Ispirazione per un piccolo ripostiglio-lavanderia classico con ante bianche, top in marmo, lavatrice e asciugatrice affiancate, ante in stile shaker, parquet scuro, pavimento marrone, top bianco e pareti bianche
Ispirazione per un piccolo ripostiglio-lavanderia classico con ante bianche, top in marmo, lavatrice e asciugatrice affiancate, ante in stile shaker, parquet scuro, pavimento marrone, top bianco e pareti bianche

Ispirazione per un piccolo ripostiglio-lavanderia minimal con ante bianche, pareti bianche, pavimento con piastrelle in ceramica, lavatrice e asciugatrice a colonna e pavimento bianco

The laundry includes a tiled feature wall and custom built cabinetry providing plenty of storage and work space.
Photography provided by Precon Living

Within the master bedroom was a small entry hallway and extra closet. A perfect spot to carve out a small laundry room. Full sized stacked washer and dryer fit perfectly with left over space for adjustable shelves to hold supplies. New louvered doors offer ventilation and work nicely with the home’s plantation shutters throughout. Photography by Erika Bierman

Williamson Photography
Immagine di una piccola sala lavanderia stile marino con lavello sottopiano, ante in stile shaker, ante bianche, top in granito, pareti blu, pavimento con piastrelle in ceramica, lavatrice e asciugatrice affiancate e pavimento marrone
Immagine di una piccola sala lavanderia stile marino con lavello sottopiano, ante in stile shaker, ante bianche, top in granito, pareti blu, pavimento con piastrelle in ceramica, lavatrice e asciugatrice affiancate e pavimento marrone
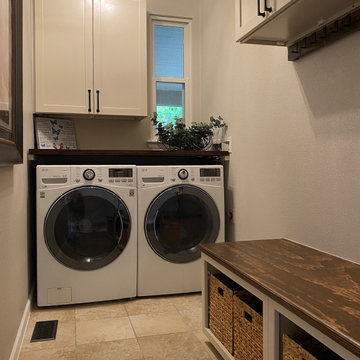
Laundry/Mudroom Renovation
Immagine di una piccola lavanderia multiuso country con ante bianche, top in legno, lavatrice e asciugatrice affiancate e top marrone
Immagine di una piccola lavanderia multiuso country con ante bianche, top in legno, lavatrice e asciugatrice affiancate e top marrone
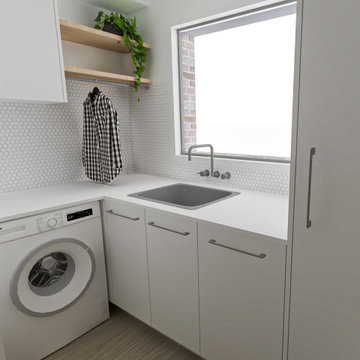
The clients only had a small laundry space with no bench space. They wanted to add some much needed bench space and storage whilst keeping the plumbing in the same spot. We have added ample bench space and under bench storage, as well as a small linen/broom cupboard, overhead cabinets and a hanging rail for shirts. The clients didn't need a dryer, however there is the option to wall mount the dryer above the washer, instead of having the overhead cabinets.

Ispirazione per una piccola lavanderia multiuso tradizionale con lavello a vasca singola, ante in stile shaker, ante bianche, top in quarzo composito, pareti grigie, pavimento con piastrelle in ceramica, lavatrice e asciugatrice a colonna, pavimento marrone e top bianco
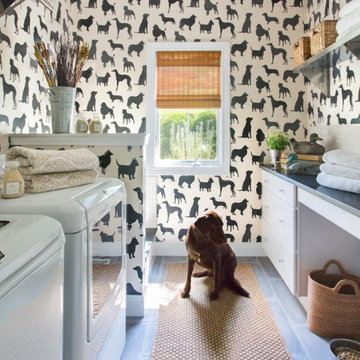
Ispirazione per una piccola sala lavanderia tradizionale con ante lisce, ante bianche, top in quarzo composito, pareti multicolore, pavimento in gres porcellanato, lavatrice e asciugatrice affiancate, pavimento grigio e top grigio
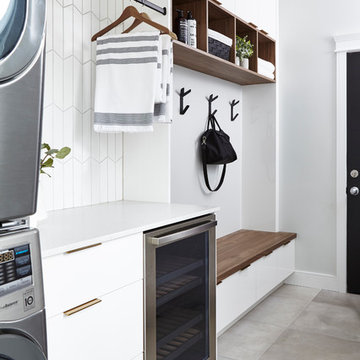
In today's modern family home, the utility/laundry room has become the new must have space. This room must be functionally organized and well appointed.
The go-to storage spot for life's messiest and untidiest bits.
It had become the drop zone for coats, shoes, laundry, and the list went on........ With that being said, getting the storage solutions right was essential.
Wall cabinets, open shelves, hooks and under-seat storage all combine to create flexible, useful spaces for an array of everyday items. The chevron tiles add a beautiful statement behind the custom drying rack.

Immagine di una piccola lavanderia multiuso country con ante in stile shaker, ante bianche, top in legno, pareti bianche, pavimento in vinile, lavatrice e asciugatrice affiancate, pavimento grigio e top marrone
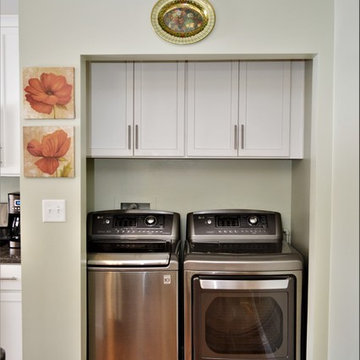
Cabinet Brand: Haas Lifestyle Collection
Wood Species: Maple
Cabinet Finish: White
Door Style: Heartland
Countertops: Ceasarstone Quartz, Double Radius edge, Coastal Gray color

The residence on the third level of this live/work space is completely private. The large living room features a brick wall with a long linear fireplace and gray toned furniture with leather accents. The dining room features banquette seating with a custom table with built in leaves to extend the table for dinner parties. The kitchen also has the ability to grow with its custom one of a kind island including a pullout table.
An ARDA for indoor living goes to
Visbeen Architects, Inc.
Designers: Visbeen Architects, Inc. with Vision Interiors by Visbeen
From: East Grand Rapids, Michigan

The built-ins hide the washer and dryer below and laundry supplies and hanging bar above. The upper cabinets have glass doors to showcase the owners’ blue and white pieces. A new pocket door separates the Laundry Room from the smaller, lower level bathroom. The opposite wall also has matching cabinets and marble top for additional storage and work space.
Jon Courville Photography
2.936 Foto di piccole lavanderie con ante bianche
1