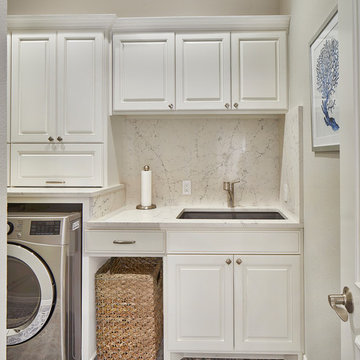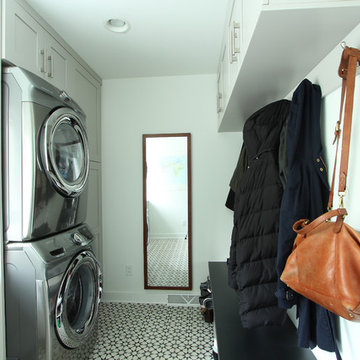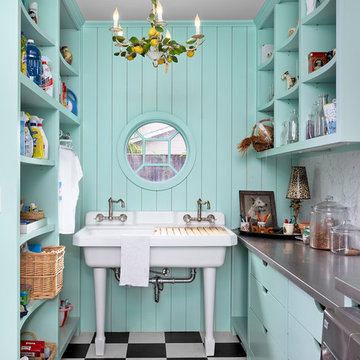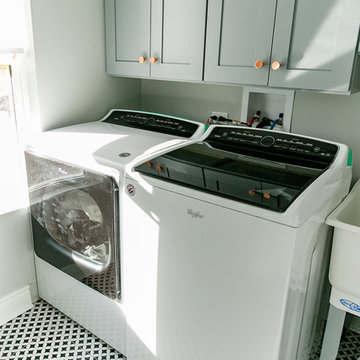356 Foto di piccole lavanderie con pavimento multicolore
Filtra anche per:
Budget
Ordina per:Popolari oggi
1 - 20 di 356 foto

Our St. Pete studio designed this stunning home in a Greek Mediterranean style to create the best of Florida waterfront living. We started with a neutral palette and added pops of bright blue to recreate the hues of the ocean in the interiors. Every room is carefully curated to ensure a smooth flow and feel, including the luxurious bathroom, which evokes a calm, soothing vibe. All the bedrooms are decorated to ensure they blend well with the rest of the home's decor. The large outdoor pool is another beautiful highlight which immediately puts one in a relaxing holiday mood!
---
Pamela Harvey Interiors offers interior design services in St. Petersburg and Tampa, and throughout Florida's Suncoast area, from Tarpon Springs to Naples, including Bradenton, Lakewood Ranch, and Sarasota.
For more about Pamela Harvey Interiors, see here: https://www.pamelaharveyinteriors.com/
To learn more about this project, see here: https://www.pamelaharveyinteriors.com/portfolio-galleries/waterfront-home-tampa-fl

We are sincerely concerned about our customers and prevent the need for them to shop at different locations. We offer several designs and colors for fixtures and hardware from which you can select the best ones that suit the overall theme of your home. Our team will respect your preferences and give you options to choose, whether you want a traditional or contemporary design.

Laundry Room Remodel
Esempio di una piccola lavanderia classica con lavello sottopiano, pavimento in gres porcellanato, lavatrice e asciugatrice affiancate, pavimento multicolore e top bianco
Esempio di una piccola lavanderia classica con lavello sottopiano, pavimento in gres porcellanato, lavatrice e asciugatrice affiancate, pavimento multicolore e top bianco

Lutography
Esempio di una piccola sala lavanderia country con lavello a doppia vasca, pareti beige, pavimento in vinile, lavatrice e asciugatrice affiancate e pavimento multicolore
Esempio di una piccola sala lavanderia country con lavello a doppia vasca, pareti beige, pavimento in vinile, lavatrice e asciugatrice affiancate e pavimento multicolore

(c) Cipher Imaging Architectural Photography
Immagine di una piccola sala lavanderia chic con ante con bugna sagomata, ante in legno scuro, top in laminato, pareti grigie, pavimento in gres porcellanato, pavimento multicolore e lavatrice e asciugatrice a colonna
Immagine di una piccola sala lavanderia chic con ante con bugna sagomata, ante in legno scuro, top in laminato, pareti grigie, pavimento in gres porcellanato, pavimento multicolore e lavatrice e asciugatrice a colonna

The washer and dryer were stacked and placed next to a tall pantry cabinet. Medium grey painted cabinets were selected and paired with black and white cement tile.

Gratifying Green is the minty color of the custom-made soft-close cabinets in this Lakewood Ranch laundry room upgrade. The countertop comes from a quartz remnant we chose with the homeowner, and the new floor is a black and white checkered glaze ceramic.
Foto di una piccola sala lavanderia chic con lavello sottopiano, ante in stile shaker, ante grigie, pareti bianche, lavatrice e asciugatrice affiancate, pavimento multicolore e top bianco

This laundry room may be small but packs a punch with the awesome fan tile! Tile made by Pratt & Larson "Portland Large Fan". Cabinets by Brilliant Furnishings.

Idee per una piccola sala lavanderia tradizionale con lavello integrato, ante in stile shaker, ante verdi, top in superficie solida, pareti bianche, pavimento in vinile e pavimento multicolore

Tom Roe
Immagine di una piccola lavanderia multiuso classica con lavello da incasso, ante a filo, ante bianche, top in marmo, pareti blu, pavimento con piastrelle in ceramica, lavasciuga, pavimento multicolore e top bianco
Immagine di una piccola lavanderia multiuso classica con lavello da incasso, ante a filo, ante bianche, top in marmo, pareti blu, pavimento con piastrelle in ceramica, lavasciuga, pavimento multicolore e top bianco

Immagine di una piccola lavanderia classica con lavello sottopiano, ante con riquadro incassato, ante blu, top in quarzo composito, paraspruzzi multicolore, paraspruzzi con piastrelle a mosaico, pareti grigie, pavimento in marmo, lavatrice e asciugatrice affiancate, pavimento multicolore e top bianco

Esempio di una piccola lavanderia multiuso bohémian con nessun'anta, top in acciaio inossidabile, lavatrice e asciugatrice affiancate, pavimento multicolore, top grigio e lavatoio

Foto di una piccola lavanderia chic con lavello sottopiano, ante con riquadro incassato, ante blu, top in quarzo composito, paraspruzzi multicolore, paraspruzzi con piastrelle a mosaico, pareti grigie, pavimento in marmo, lavatrice e asciugatrice affiancate, pavimento multicolore e top bianco

New Laundry room photos with new appliances and cabinets.
Ispirazione per una piccola lavanderia contemporanea con ante in stile shaker, ante grigie, pareti bianche, pavimento con piastrelle in ceramica e pavimento multicolore
Ispirazione per una piccola lavanderia contemporanea con ante in stile shaker, ante grigie, pareti bianche, pavimento con piastrelle in ceramica e pavimento multicolore

Foto di una piccola sala lavanderia classica con lavello stile country, ante bianche, pareti bianche, pavimento in linoleum, lavatrice e asciugatrice affiancate, pavimento multicolore, top nero e ante in stile shaker

The Granada Hills ADU project was designed from the beginning to be a replacement home for the aging mother and father of this wonderful client.
The goal was to reach the max. allowed ADU size but at the same time to not affect the backyard with a pricey addition and not to build up and block the hillside view of the property.
The final trick was a combination of all 3 options!
We converted an extra-large 3 car garage, added about 300sq. half on the front and half on the back and the biggest trick was incorporating the existing main house guest bedroom and bath into the mix.
Final result was an amazingly large and open 1100+sq 2Br+2Ba with a dedicated laundry/utility room and huge vaulted ceiling open space for the kitchen, living room and dining area.
Since the parents were reaching an age where assistance will be required the entire home was done with ADA requirements in mind, both bathrooms are fully equipped with many helpful grab bars and both showers are curb less so no need to worry about a step.
It’s hard to notice by the photos by the roof is a hip roof, this means exposed beams, king post and huge rafter beams that were covered with real oak wood and stained to create a contrasting effect to the lighter and brighter wood floor and color scheme.
Systems wise we have a brand new electrical 3.5-ton AC unit, a 400 AMP new main panel with 2 new sub panels and of course my favorite an 80amp electrical tankless water heater and recirculation pump.

Vista sul lavabo del secondo bagno. Gli arredi su misura consentono di sfruttare al meglio lo spazio. In una nicchia chiusa da uno sportello sono stati posizionati scaldabagno elettrico e lavatrice.

White cabinets were used in this compact laundry room. Side by side washer and dryer on pedestals were put next to an undermount stainless steel sink cabinet. LVT floor was used that looks like marble was grouted.

Tom Roe
Immagine di una piccola lavanderia multiuso tradizionale con lavello da incasso, ante a filo, ante bianche, top in marmo, pareti blu, pavimento con piastrelle in ceramica, lavasciuga, pavimento multicolore e top bianco
Immagine di una piccola lavanderia multiuso tradizionale con lavello da incasso, ante a filo, ante bianche, top in marmo, pareti blu, pavimento con piastrelle in ceramica, lavasciuga, pavimento multicolore e top bianco
356 Foto di piccole lavanderie con pavimento multicolore
1