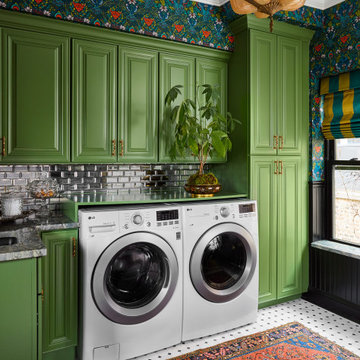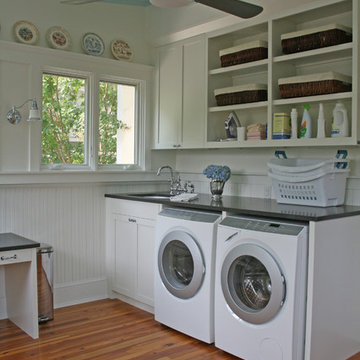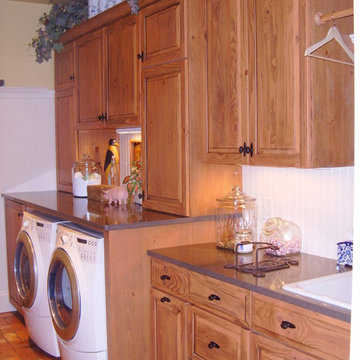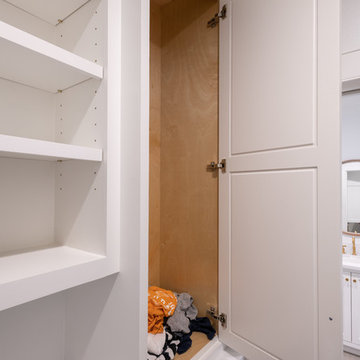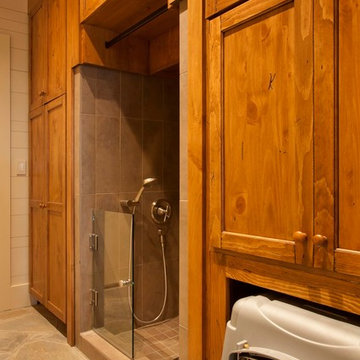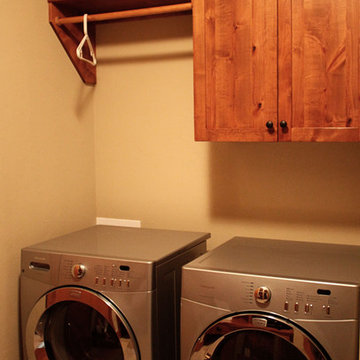1.053 Foto di lavanderie color legno
Filtra anche per:
Budget
Ordina per:Popolari oggi
1 - 20 di 1.053 foto

Design: Studio Three Design, Inc /
Photography: Agnieszka Jakubowicz
Foto di una lavanderia country
Foto di una lavanderia country

Laundry room. Bright wallpaper, matching painted furniture style cabinetry and copper farm sink. Floor is marmoleum squares.
Photo by: David Hiser
Foto di una lavanderia chic di medie dimensioni con lavello stile country, ante in stile shaker, ante arancioni, top in quarzo composito, pavimento in linoleum, lavatrice e asciugatrice affiancate, pareti multicolore e top grigio
Foto di una lavanderia chic di medie dimensioni con lavello stile country, ante in stile shaker, ante arancioni, top in quarzo composito, pavimento in linoleum, lavatrice e asciugatrice affiancate, pareti multicolore e top grigio
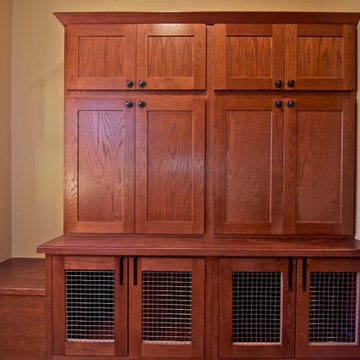
This piece of storage was created in order to have a place to put the family's items for outdoor use as well as the bottom portion was to be used as a kennel for their small dogs.

This prairie home tucked in the woods strikes a harmonious balance between modern efficiency and welcoming warmth.
The laundry space is designed for convenience and seamless organization by being cleverly concealed behind elegant doors. This practical design ensures that the laundry area remains tidy and out of sight when not in use.
---
Project designed by Minneapolis interior design studio LiLu Interiors. They serve the Minneapolis-St. Paul area, including Wayzata, Edina, and Rochester, and they travel to the far-flung destinations where their upscale clientele owns second homes.
For more about LiLu Interiors, see here: https://www.liluinteriors.com/
To learn more about this project, see here:
https://www.liluinteriors.com/portfolio-items/north-oaks-prairie-home-interior-design/
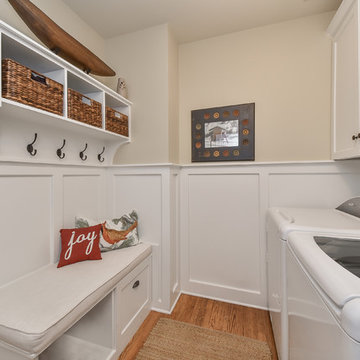
Esempio di una lavanderia tradizionale con ante in stile shaker, ante bianche, pareti beige, pavimento in legno massello medio e lavatrice e asciugatrice affiancate

Esempio di una lavanderia multiuso country con ante in stile shaker, ante bianche, pareti bianche, pavimento in legno verniciato, lavatrice e asciugatrice affiancate, pavimento multicolore e top beige
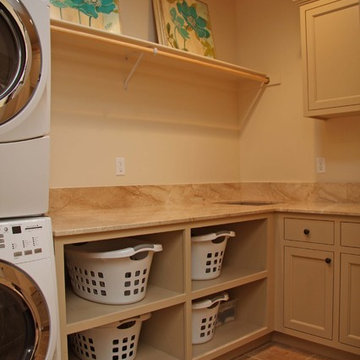
Addition to existing home included: Family/Media Room, Master Suite, Master Bath, Boys Bedroom, Pool Bath, Laundry Room. Interior design by Georgia George and Photography by Karan Thompson
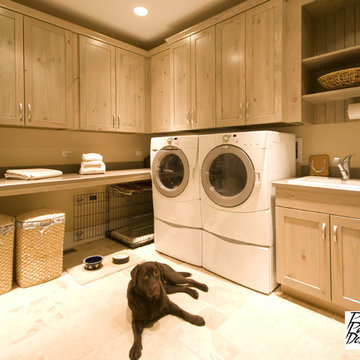
This laundry and mud room was designed around the chocolate lab, literally. In the corner, his bed is stashed along with his bowls. The counter top height, cabinet depth and even the rustic color of the cabinetry were selected to work with the needs of this very special family friend. If only he could work the washer and dryer while he waited!
Brookhaven cabinetry by Wood-Mode, Colony, Dove Grey on distressed pine; Whirlpool Duets; Tile flooring
Photo by: Theresa M Sterbis

A quartz countertop provides a durable work surface.
Ispirazione per una sala lavanderia chic di medie dimensioni con lavello a vasca singola, ante in stile shaker, ante in legno scuro, top in quarzo composito, pareti beige, pavimento in gres porcellanato, pavimento grigio e top beige
Ispirazione per una sala lavanderia chic di medie dimensioni con lavello a vasca singola, ante in stile shaker, ante in legno scuro, top in quarzo composito, pareti beige, pavimento in gres porcellanato, pavimento grigio e top beige
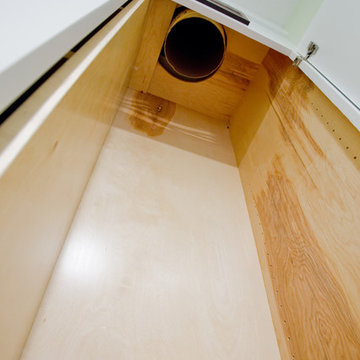
Custom Laundry Shoot to get dirty clothes from 2nd Floor to 1st Floor.
Foto di una lavanderia multiuso chic di medie dimensioni con ante lisce
Foto di una lavanderia multiuso chic di medie dimensioni con ante lisce

This small laundry room also houses the dogs bowls. The pullout to the left of the bowl is two recycle bins used for garbage and the dogs food. The stackable washer and dryer allows more space for counter space to fold laundry. The quartz slab is a reminant I was lucky enough to find. Yet to be purchased are the industrial looking shelves to be installed on the wall aboe the cabinetry. The walls are painted Pale Smoke by Benjamin Moore. Porcelain tiles were selected with a linen pattern, which blends nicely with the white oak flooring in the hallway. As well as provides easy clean up when their lab decides attack its water bowl.

Our Oakland studio used an interplay of printed wallpaper, metal accents, and sleek furniture to give this home a new, chic look:
---
Designed by Oakland interior design studio Joy Street Design. Serving Alameda, Berkeley, Orinda, Walnut Creek, Piedmont, and San Francisco.
For more about Joy Street Design, click here:
https://www.joystreetdesign.com/
To learn more about this project, click here:
https://www.joystreetdesign.com/portfolio/oakland-home-facelift

Laundry room has fun, funky painted cabinets to match the door on the other side of the house.
Idee per una sala lavanderia american style di medie dimensioni con ante con bugna sagomata, pareti beige, lavatrice e asciugatrice affiancate, pavimento multicolore, ante blu e pavimento con piastrelle in ceramica
Idee per una sala lavanderia american style di medie dimensioni con ante con bugna sagomata, pareti beige, lavatrice e asciugatrice affiancate, pavimento multicolore, ante blu e pavimento con piastrelle in ceramica

An open 2 story foyer also serves as a laundry space for a family of 5. Previously the machines were hidden behind bifold doors along with a utility sink. The new space is completely open to the foyer and the stackable machines are hidden behind flipper pocket doors so they can be tucked away when not in use. An extra deep countertop allow for plenty of space while folding and sorting laundry. A small deep sink offers opportunities for soaking the wash, as well as a makeshift wet bar during social events. Modern slab doors of solid Sapele with a natural stain showcases the inherent honey ribbons with matching vertical panels. Lift up doors and pull out towel racks provide plenty of useful storage in this newly invigorated space.
1.053 Foto di lavanderie color legno
1
