757 Foto di lavanderie con lavasciuga
Filtra anche per:
Budget
Ordina per:Popolari oggi
1 - 20 di 757 foto
1 di 2

Photography: Marit Williams Photography
Foto di una grande lavanderia classica con lavello sottopiano, ante grigie, top in quarzo composito, paraspruzzi bianco, paraspruzzi in quarzo composito, pareti bianche, pavimento in gres porcellanato, lavasciuga e top bianco
Foto di una grande lavanderia classica con lavello sottopiano, ante grigie, top in quarzo composito, paraspruzzi bianco, paraspruzzi in quarzo composito, pareti bianche, pavimento in gres porcellanato, lavasciuga e top bianco
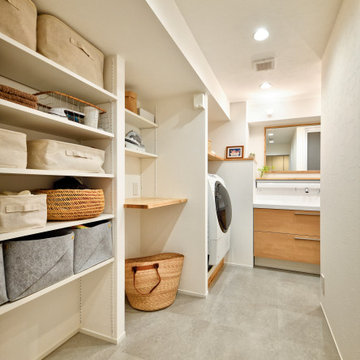
Ispirazione per una grande lavanderia multiuso minimal con pareti bianche, lavasciuga e pavimento grigio

Foto di una sala lavanderia classica di medie dimensioni con lavello a vasca singola, ante bianche, top in quarzo composito, pareti bianche, pavimento con piastrelle in ceramica, lavasciuga, pavimento grigio, ante con riquadro incassato e top grigio
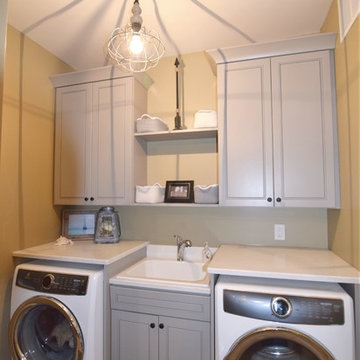
Idee per una piccola sala lavanderia tradizionale con lavello da incasso, ante con bugna sagomata, ante grigie e lavasciuga

European laundry hiding behind stunning George Fethers Oak bi-fold doors. Caesarstone benchtop, warm strip lighting, light grey matt square tile splashback and grey joinery. Entrance hallway also features George Fethers veneer suspended bench.

Nestled in the Pocono mountains, the house had been on the market for a while, and no one had any interest in it. Then along comes our lovely client, who was ready to put roots down here, leaving Philadelphia, to live closer to her daughter.
She had a vision of how to make this older small ranch home, work for her. This included images of baking in a beautiful kitchen, lounging in a calming bedroom, and hosting family and friends, toasting to life and traveling! We took that vision, and working closely with our contractors, carpenters, and product specialists, spent 8 months giving this home new life. This included renovating the entire interior, adding an addition for a new spacious master suite, and making improvements to the exterior.
It is now, not only updated and more functional; it is filled with a vibrant mix of country traditional style. We are excited for this new chapter in our client’s life, the memories she will make here, and are thrilled to have been a part of this ranch house Cinderella transformation.

Reforma integral Sube Interiorismo www.subeinteriorismo.com
Biderbost Photo
Foto di un ripostiglio-lavanderia chic di medie dimensioni con lavello sottopiano, ante con bugna sagomata, ante grigie, top in quarzo composito, paraspruzzi bianco, paraspruzzi in quarzo composito, pareti multicolore, pavimento in laminato, lavasciuga, pavimento marrone, top bianco, soffitto ribassato e carta da parati
Foto di un ripostiglio-lavanderia chic di medie dimensioni con lavello sottopiano, ante con bugna sagomata, ante grigie, top in quarzo composito, paraspruzzi bianco, paraspruzzi in quarzo composito, pareti multicolore, pavimento in laminato, lavasciuga, pavimento marrone, top bianco, soffitto ribassato e carta da parati

Idee per una lavanderia contemporanea con lavello sottopiano, ante lisce, ante bianche, paraspruzzi bianco, pareti bianche, lavasciuga, pavimento grigio e top bianco

Laundry.
Elegant simplicity, dominated by spaciousness, ample natural lighting, simple & functional layout with restrained fixtures, ambient wall lighting, and refined material palette.

We paired this rich shade of blue with smooth, white quartz worktop to achieve a calming, clean space. This utility design shows how to combine functionality, clever storage solutions and timeless luxury.

Paolo Sacchi
Immagine di una lavanderia multiuso scandinava di medie dimensioni con pareti bianche, pavimento con piastrelle in ceramica, pavimento multicolore, nessun'anta, top in legno, lavasciuga e ante in legno scuro
Immagine di una lavanderia multiuso scandinava di medie dimensioni con pareti bianche, pavimento con piastrelle in ceramica, pavimento multicolore, nessun'anta, top in legno, lavasciuga e ante in legno scuro
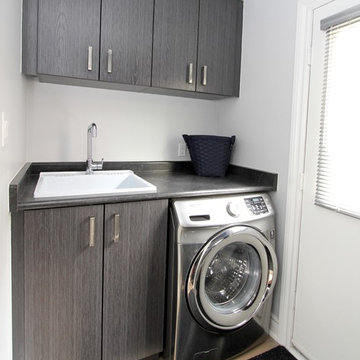
Laundry Room
Foto di una sala lavanderia design di medie dimensioni con lavello da incasso, ante lisce, ante grigie, top in laminato, pareti grigie, pavimento in gres porcellanato e lavasciuga
Foto di una sala lavanderia design di medie dimensioni con lavello da incasso, ante lisce, ante grigie, top in laminato, pareti grigie, pavimento in gres porcellanato e lavasciuga

Immagine di una lavanderia multiuso classica di medie dimensioni con lavello sottopiano, ante in stile shaker, ante bianche, pareti bianche, lavasciuga, pavimento multicolore e top bianco
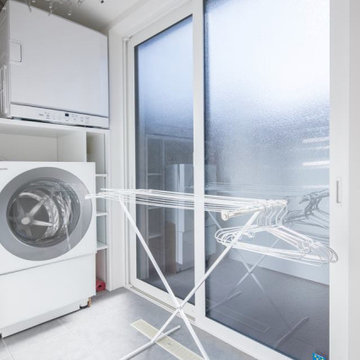
家事を助けるガス乾燥機 乾太くんを設置しています。
Immagine di una sala lavanderia etnica di medie dimensioni con pareti bianche, pavimento in linoleum, lavasciuga e pavimento grigio
Immagine di una sala lavanderia etnica di medie dimensioni con pareti bianche, pavimento in linoleum, lavasciuga e pavimento grigio
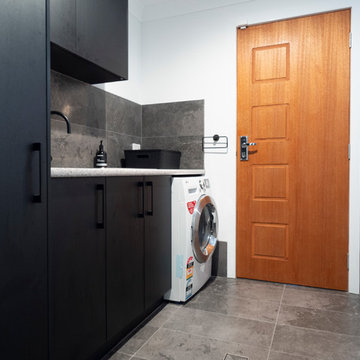
Foto di una sala lavanderia moderna di medie dimensioni con lavello sottopiano, ante nere, top in quarzite, pareti bianche, pavimento in gres porcellanato, lavasciuga, pavimento grigio e top bianco

Laundry room
Foto di una sala lavanderia tradizionale di medie dimensioni con top in legno, pavimento in gres porcellanato, lavasciuga e top marrone
Foto di una sala lavanderia tradizionale di medie dimensioni con top in legno, pavimento in gres porcellanato, lavasciuga e top marrone
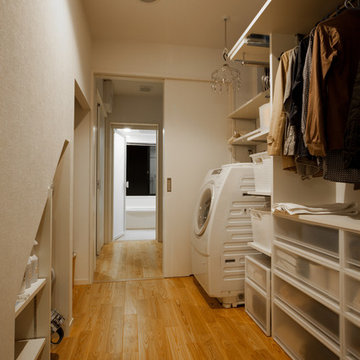
音楽のある家
Immagine di una lavanderia minimal con nessun'anta, ante bianche, pareti bianche, pavimento in legno massello medio, pavimento marrone e lavasciuga
Immagine di una lavanderia minimal con nessun'anta, ante bianche, pareti bianche, pavimento in legno massello medio, pavimento marrone e lavasciuga
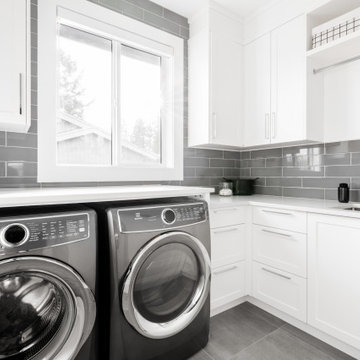
Immagine di una sala lavanderia minimal di medie dimensioni con lavello sottopiano, ante in stile shaker, ante bianche, top in quarzo composito, pavimento in gres porcellanato, lavasciuga, pavimento grigio e top grigio
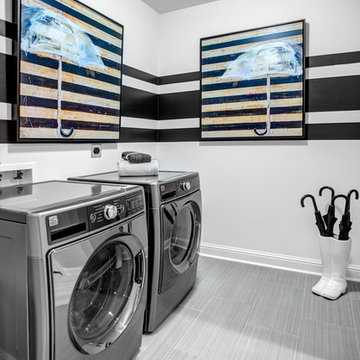
Ispirazione per un ripostiglio-lavanderia country con pareti multicolore, lavasciuga e pavimento grigio

Reclaimed beams and worn-in leather mixed with crisp linens and vintage rugs set the tone for this new interpretation of a modern farmhouse. The incorporation of eclectic pieces is offset by soft whites and European hardwood floors. When an old tree had to be removed, it was repurposed as a hand hewn vanity in the powder bath.
757 Foto di lavanderie con lavasciuga
1