25 Foto di lavanderie con paraspruzzi con piastrelle a mosaico e lavasciuga
Filtra anche per:
Budget
Ordina per:Popolari oggi
1 - 20 di 25 foto

Laundry.
Elegant simplicity, dominated by spaciousness, ample natural lighting, simple & functional layout with restrained fixtures, ambient wall lighting, and refined material palette.

A soft seafoam green is used in this Woodways laundry room. This helps to connect the cabinetry to the flooring as well as add a simple element of color into the more neutral space. A built in unit for the washer and dryer allows for basket storage below for easy transfer of laundry. A small counter at the end of the wall serves as an area for folding and hanging clothes when needed.

The brief for this home was to create a warm inviting space that suited it's beachside location. Our client loves to cook so an open plan kitchen with a space for her grandchildren to play was at the top of the list. Key features used in this open plan design were warm floorboard tiles in a herringbone pattern, navy horizontal shiplap feature wall, custom joinery in entry, living and children's play area, rattan pendant lighting, marble, navy and white open plan kitchen.

Galley laundry with built in washer and dryer cabinets
Immagine di un'ampia sala lavanderia moderna con lavello sottopiano, ante a filo, ante nere, top in quarzite, paraspruzzi grigio, paraspruzzi con piastrelle a mosaico, pareti grigie, pavimento in gres porcellanato, lavasciuga, pavimento grigio, top beige e soffitto a volta
Immagine di un'ampia sala lavanderia moderna con lavello sottopiano, ante a filo, ante nere, top in quarzite, paraspruzzi grigio, paraspruzzi con piastrelle a mosaico, pareti grigie, pavimento in gres porcellanato, lavasciuga, pavimento grigio, top beige e soffitto a volta

Built on the beautiful Nepean River in Penrith overlooking the Blue Mountains. Capturing the water and mountain views were imperative as well as achieving a design that catered for the hot summers and cold winters in Western Sydney. Before we could embark on design, pre-lodgement meetings were held with the head of planning to discuss all the environmental constraints surrounding the property. The biggest issue was potential flooding. Engineering flood reports were prepared prior to designing so we could design the correct floor levels to avoid the property from future flood waters.
The design was created to capture as much of the winter sun as possible and blocking majority of the summer sun. This is an entertainer's home, with large easy flowing living spaces to provide the occupants with a certain casualness about the space but when you look in detail you will see the sophistication and quality finishes the owner was wanting to achieve.
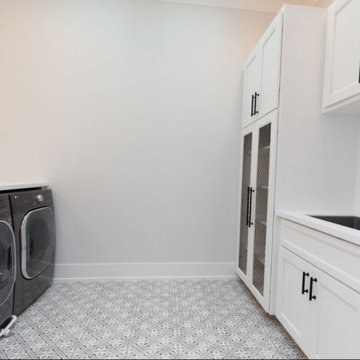
Eye catching glass doors in this laundry room are the highlight of the room!
Ispirazione per una grande sala lavanderia country con lavello sottopiano, ante in stile shaker, ante bianche, top in quarzo composito, paraspruzzi bianco, paraspruzzi con piastrelle a mosaico, pareti bianche, pavimento in gres porcellanato, lavasciuga, pavimento grigio e top bianco
Ispirazione per una grande sala lavanderia country con lavello sottopiano, ante in stile shaker, ante bianche, top in quarzo composito, paraspruzzi bianco, paraspruzzi con piastrelle a mosaico, pareti bianche, pavimento in gres porcellanato, lavasciuga, pavimento grigio e top bianco

脱衣室・ユティリティ/キッチンを眺める
Photo by:ジェ二イクス 佐藤二郎
Immagine di una sala lavanderia nordica di medie dimensioni con nessun'anta, top in legno, pareti bianche, parquet chiaro, lavasciuga, pavimento beige, top beige, lavello da incasso, ante bianche, paraspruzzi bianco, paraspruzzi con piastrelle a mosaico, soffitto in carta da parati e carta da parati
Immagine di una sala lavanderia nordica di medie dimensioni con nessun'anta, top in legno, pareti bianche, parquet chiaro, lavasciuga, pavimento beige, top beige, lavello da incasso, ante bianche, paraspruzzi bianco, paraspruzzi con piastrelle a mosaico, soffitto in carta da parati e carta da parati
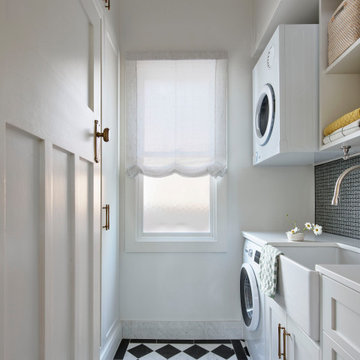
Ispirazione per una piccola lavanderia tradizionale con lavello stile country, ante bianche, top in superficie solida, paraspruzzi multicolore, paraspruzzi con piastrelle a mosaico, pareti bianche, pavimento in marmo, lavasciuga, pavimento multicolore e top bianco
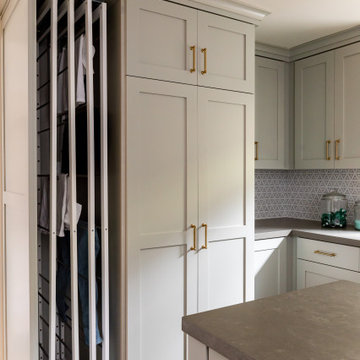
This laundry room is gorgeous and functional. The washer and dryer are have built in shelves underneath to make changing the laundry a breeze. The window on the marble mosaic tile features a slab marble window sill. The built in drying racks for hanging clothes might be the best feature in this beautiful space.
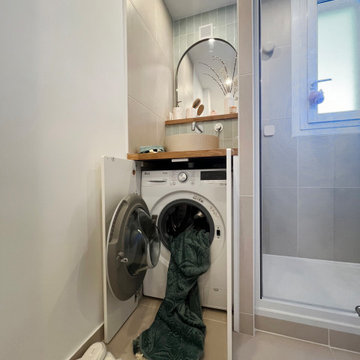
La machine à lavée, cachée sous le plan vasque. Cette rénovation a été pensée au cm près pour que chaque espace soit utilisé et optimisé.
Ispirazione per una piccola lavanderia multiuso contemporanea con lavello da incasso, ante lisce, ante bianche, top in legno, paraspruzzi verde, paraspruzzi con piastrelle a mosaico, pareti verdi, pavimento con piastrelle in ceramica, lavasciuga, pavimento beige e top marrone
Ispirazione per una piccola lavanderia multiuso contemporanea con lavello da incasso, ante lisce, ante bianche, top in legno, paraspruzzi verde, paraspruzzi con piastrelle a mosaico, pareti verdi, pavimento con piastrelle in ceramica, lavasciuga, pavimento beige e top marrone
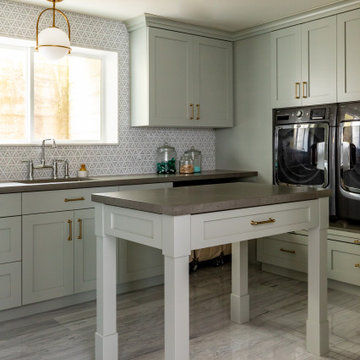
This laundry room is gorgeous and functional. The washer and dryer are have built in shelves underneath to make changing the laundry a breeze. The window on the marble mosaic tile features a slab marble window sill. The built in drying racks for hanging clothes might be the best feature in this beautiful space.
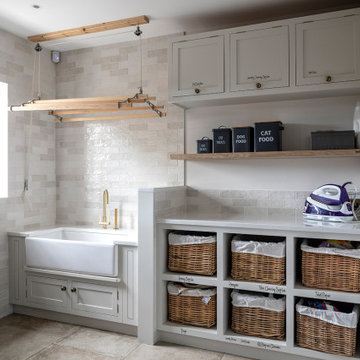
Idee per una sala lavanderia costiera con lavello stile country, ante beige, top in quarzo composito, paraspruzzi beige, paraspruzzi con piastrelle a mosaico, pareti beige, pavimento in gres porcellanato, lavasciuga, pavimento beige e top beige
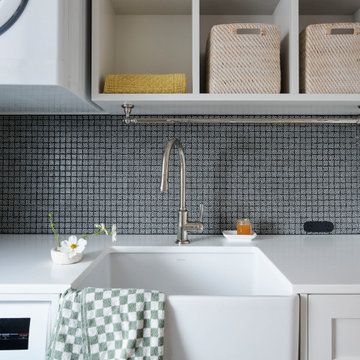
Foto di una piccola lavanderia classica con lavello stile country, ante in stile shaker, ante bianche, top in superficie solida, paraspruzzi multicolore, paraspruzzi con piastrelle a mosaico, pavimento in marmo e lavasciuga

A soft seafoam green is used in this Woodways laundry room. This helps to connect the cabinetry to the flooring as well as add a simple element of color into the more neutral space. A farmhouse sink is used and adds a classic warm farmhouse touch to the room. Undercabinet lighting helps to illuminate the task areas for better visibility

A soft seafoam green is used in this Woodways laundry room. This helps to connect the cabinetry to the flooring as well as add a simple element of color into the more neutral space. A built in unit for the washer and dryer allows for basket storage below for easy transfer of laundry. A small counter at the end of the wall serves as an area for folding and hanging clothes when needed.
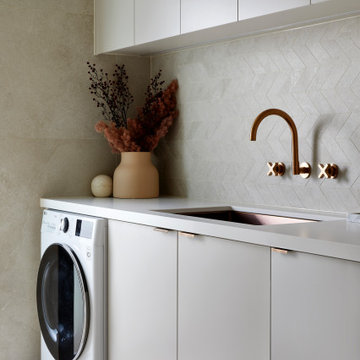
Laundry
Elegant simplicity, ample natural lighting, simple & functional layout with restrained fixtures, LED Strip lighting, and refined material palette.

The brief for this home was to create a warm inviting space that suited it's beachside location. Our client loves to cook so an open plan kitchen with a space for her grandchildren to play was at the top of the list. Key features used in this open plan design were warm floorboard tiles in a herringbone pattern, navy horizontal shiplap feature wall, custom joinery in entry, living and children's play area, rattan pendant lighting, marble, navy and white open plan kitchen.

The brief for this home was to create a warm inviting space that suited it's beachside location. Our client loves to cook so an open plan kitchen with a space for her grandchildren to play was at the top of the list. Key features used in this open plan design were warm floorboard tiles in a herringbone pattern, navy horizontal shiplap feature wall, custom joinery in entry, living and children's play area, rattan pendant lighting, marble, navy and white open plan kitchen.

A soft seafoam green is used in this Woodways laundry room. This helps to connect the cabinetry to the flooring as well as add a simple element of color into the more neutral space. A farmhouse sink is used and adds a classic warm farmhouse touch to the room. Undercabinet lighting helps to illuminate the task areas for better visibility
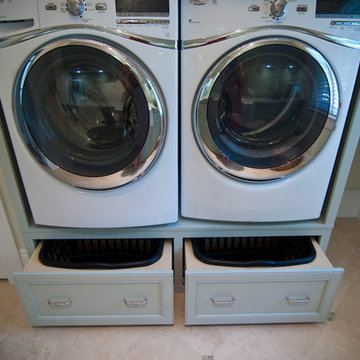
A soft seafoam green is used in this Woodways laundry room. This helps to connect the cabinetry to the flooring as well as add a simple element of color into the more neutral space. A built in unit for the washer and dryer allows for basket storage below for easy transfer of laundry. A small counter at the end of the wall serves as an area for folding and hanging clothes when needed.
25 Foto di lavanderie con paraspruzzi con piastrelle a mosaico e lavasciuga
1