166 Foto di lavanderie con top piastrellato
Filtra anche per:
Budget
Ordina per:Popolari oggi
1 - 20 di 166 foto
1 di 2
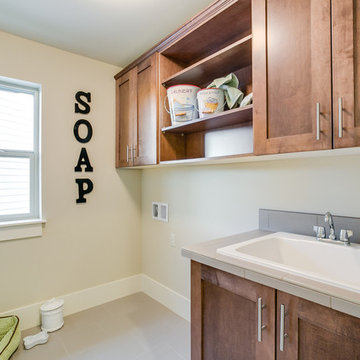
Ispirazione per una sala lavanderia di medie dimensioni con lavello da incasso, pareti beige, ante in legno scuro, lavatrice e asciugatrice affiancate, ante lisce, top piastrellato e pavimento con piastrelle in ceramica
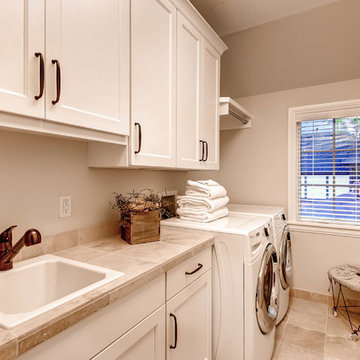
Crisp & clean laundry room with natural light
Foto di una sala lavanderia tradizionale di medie dimensioni con lavello da incasso, ante in stile shaker, ante bianche, top piastrellato, pareti grigie, pavimento in gres porcellanato e lavatrice e asciugatrice affiancate
Foto di una sala lavanderia tradizionale di medie dimensioni con lavello da incasso, ante in stile shaker, ante bianche, top piastrellato, pareti grigie, pavimento in gres porcellanato e lavatrice e asciugatrice affiancate

Photo by Mike Wiseman
Foto di una grande sala lavanderia tradizionale con lavello da incasso, ante in stile shaker, ante bianche, top piastrellato, pareti bianche, pavimento in ardesia e lavatrice e asciugatrice affiancate
Foto di una grande sala lavanderia tradizionale con lavello da incasso, ante in stile shaker, ante bianche, top piastrellato, pareti bianche, pavimento in ardesia e lavatrice e asciugatrice affiancate

Ispirazione per una sala lavanderia classica di medie dimensioni con lavello sottopiano, ante a filo, ante con finitura invecchiata, top piastrellato, pareti grigie, pavimento in terracotta, lavatrice e asciugatrice affiancate, pavimento multicolore e top bianco

Paint by Sherwin Williams
Body Color - Agreeable Gray - SW 7029
Trim Color - Dover White - SW 6385
Media Room Wall Color - Accessible Beige - SW 7036
Interior Stone by Eldorado Stone
Stone Product Stacked Stone in Nantucket
Gas Fireplace by Heat & Glo
Flooring & Tile by Macadam Floor & Design
Tile Floor by Z-Collection
Tile Product Textile in Ivory 8.5" Hexagon
Tile Countertops by Surface Art Inc
Tile Product Venetian Architectural Collection - A La Mode in Honed Brown
Countertop Backsplash by Tierra Sol
Tile Product - Driftwood in Muretto Brown
Sinks by Decolav
Sink Faucet by Delta Faucet
Slab Countertops by Wall to Wall Stone Corp
Quartz Product True North Tropical White
Windows by Milgard Windows & Doors
Window Product Style Line® Series
Window Supplier Troyco - Window & Door
Window Treatments by Budget Blinds
Lighting by Destination Lighting
Fixtures by Crystorama Lighting
Interior Design by Creative Interiors & Design
Custom Cabinetry & Storage by Northwood Cabinets
Customized & Built by Cascade West Development
Photography by ExposioHDR Portland
Original Plans by Alan Mascord Design Associates

Horse Country Home
Esempio di una lavanderia multiuso country con lavello da incasso, ante di vetro, ante bianche, top piastrellato, pareti bianche e lavatrice e asciugatrice affiancate
Esempio di una lavanderia multiuso country con lavello da incasso, ante di vetro, ante bianche, top piastrellato, pareti bianche e lavatrice e asciugatrice affiancate
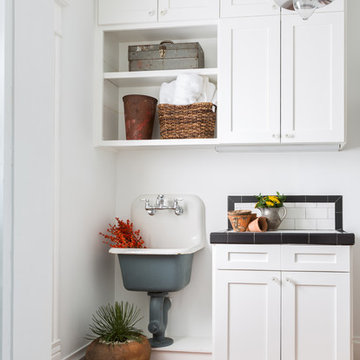
Immagine di una lavanderia american style con lavello a vasca singola, ante in stile shaker, ante bianche, top piastrellato, pareti bianche e pavimento in terracotta

Esempio di una grande sala lavanderia minimalista con ante in stile shaker, ante bianche, top piastrellato, pavimento con piastrelle in ceramica, pavimento beige, top beige e soffitto ribassato
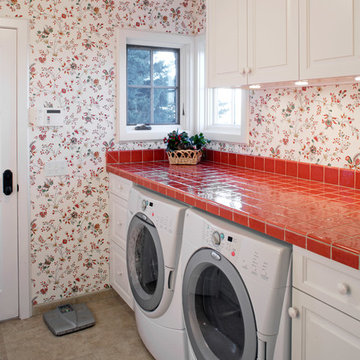
Esempio di una sala lavanderia tradizionale con ante con bugna sagomata, ante bianche, top piastrellato, pareti multicolore, lavatrice e asciugatrice affiancate, pavimento grigio e top rosso

My weaknesses are vases, light fixtures and wallpaper. When I fell in love with Cole & Son’s Aldwych Albemarle wallpaper, the laundry room was the last available place to put it!
Photo © Bethany Nauert

This is a unique, high performance home designed for an existing lot in an exclusive neighborhood, featuring 4,800 square feet with a guest suite or home office on the main floor; basement with media room, bedroom, bathroom and storage room; upper level master suite and two other bedrooms and bathrooms. The great room features tall ceilings, boxed beams, chef's kitchen and lots of windows. The patio includes a built-in bbq.

Architecture & Interior Design: David Heide Design Studio
Photography: Susan Gilmore
Idee per una lavanderia multiuso tradizionale con lavello sottopiano, ante con riquadro incassato, ante verdi, top piastrellato, pavimento in terracotta, lavatrice e asciugatrice nascoste e pareti beige
Idee per una lavanderia multiuso tradizionale con lavello sottopiano, ante con riquadro incassato, ante verdi, top piastrellato, pavimento in terracotta, lavatrice e asciugatrice nascoste e pareti beige
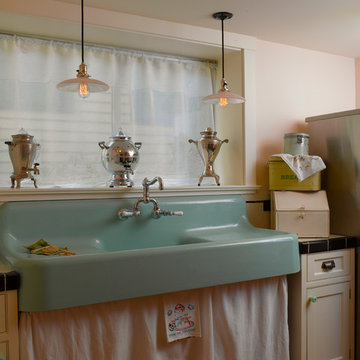
Architect: Carol Sundstrom, AIA
Contractor: Phoenix Construction
Photography: © Kathryn Barnard
Idee per una sala lavanderia chic di medie dimensioni con lavello stile country, ante con riquadro incassato, ante bianche, top piastrellato, pareti rosa, parquet chiaro e lavatrice e asciugatrice a colonna
Idee per una sala lavanderia chic di medie dimensioni con lavello stile country, ante con riquadro incassato, ante bianche, top piastrellato, pareti rosa, parquet chiaro e lavatrice e asciugatrice a colonna

Traditional Boot Room
Foto di una lavanderia tradizionale con lavello da incasso, ante lisce, ante bianche, top piastrellato, paraspruzzi multicolore, paraspruzzi in gres porcellanato, pareti beige, pavimento in gres porcellanato, pavimento bianco e top multicolore
Foto di una lavanderia tradizionale con lavello da incasso, ante lisce, ante bianche, top piastrellato, paraspruzzi multicolore, paraspruzzi in gres porcellanato, pareti beige, pavimento in gres porcellanato, pavimento bianco e top multicolore
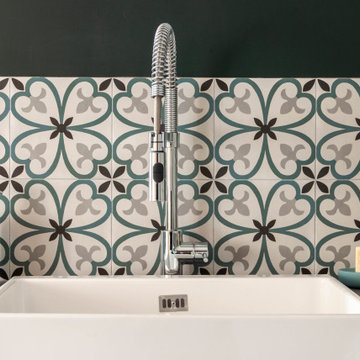
Immagine di una grande lavanderia multiuso industriale con lavello a vasca singola, top piastrellato, pareti verdi, pavimento con piastrelle in ceramica, lavatrice e asciugatrice affiancate, pavimento grigio e top grigio

Foto di una sala lavanderia rustica di medie dimensioni con lavello sottopiano, ante con riquadro incassato, ante in legno bruno, top piastrellato, pareti beige, pavimento in ardesia, lavatrice e asciugatrice a colonna, pavimento marrone e top beige
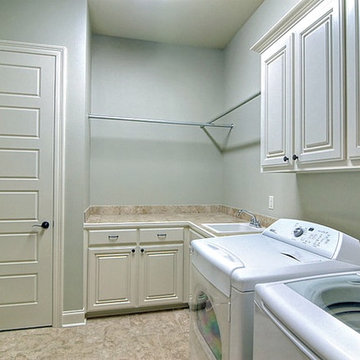
Ispirazione per una grande lavanderia tradizionale con ante con bugna sagomata, ante bianche, top piastrellato, pareti bianche, pavimento in gres porcellanato, lavatrice e asciugatrice affiancate e lavello da incasso
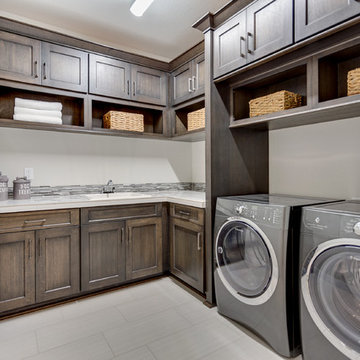
The Aerius - Modern American Craftsman on Acreage in Ridgefield Washington by Cascade West Development Inc.
The upstairs rests mainly on the Western half of the home. It’s composed of a laundry room, 2 bedrooms, including a future princess suite, and a large Game Room. Every space is of generous proportion and easily accessible through a single hall. The windows of each room are filled with natural scenery and warm light. This upper level boasts amenities enough for residents to play, reflect, and recharge all while remaining up and away from formal occasions, when necessary.
Cascade West Facebook: https://goo.gl/MCD2U1
Cascade West Website: https://goo.gl/XHm7Un
These photos, like many of ours, were taken by the good people of ExposioHDR - Portland, Or
Exposio Facebook: https://goo.gl/SpSvyo
Exposio Website: https://goo.gl/Cbm8Ya
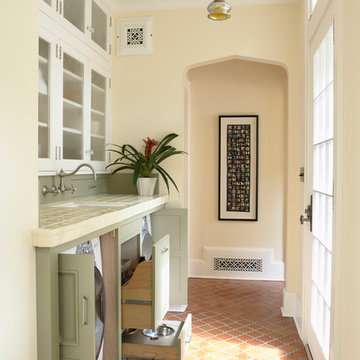
Architecture & Interior Design: David Heide Design Studio
Photography: Susan Gilmore
Idee per una lavanderia multiuso tradizionale con lavello sottopiano, ante con riquadro incassato, ante verdi, top piastrellato, pavimento in terracotta, lavatrice e asciugatrice nascoste e pareti beige
Idee per una lavanderia multiuso tradizionale con lavello sottopiano, ante con riquadro incassato, ante verdi, top piastrellato, pavimento in terracotta, lavatrice e asciugatrice nascoste e pareti beige
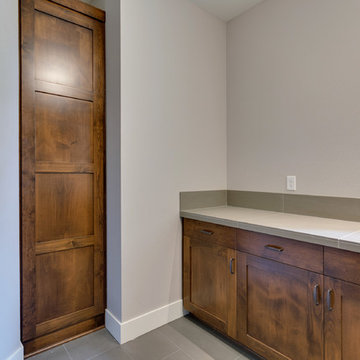
Our client's wanted to create a home that was a blending of a classic farmhouse style with a modern twist, both on the interior layout and styling as well as the exterior. With two young children, they sought to create a plan layout which would provide open spaces and functionality for their family but also had the flexibility to evolve and modify the use of certain spaces as their children and lifestyle grew and changed.
166 Foto di lavanderie con top piastrellato
1