35 Foto di lavanderie con top piastrellato e pareti beige
Filtra anche per:
Budget
Ordina per:Popolari oggi
1 - 20 di 35 foto
1 di 3
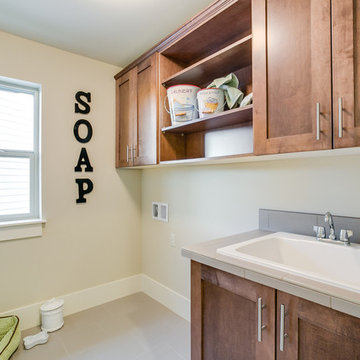
Ispirazione per una sala lavanderia di medie dimensioni con lavello da incasso, pareti beige, ante in legno scuro, lavatrice e asciugatrice affiancate, ante lisce, top piastrellato e pavimento con piastrelle in ceramica

This is a unique, high performance home designed for an existing lot in an exclusive neighborhood, featuring 4,800 square feet with a guest suite or home office on the main floor; basement with media room, bedroom, bathroom and storage room; upper level master suite and two other bedrooms and bathrooms. The great room features tall ceilings, boxed beams, chef's kitchen and lots of windows. The patio includes a built-in bbq.

Architecture & Interior Design: David Heide Design Studio
Photography: Susan Gilmore
Idee per una lavanderia multiuso tradizionale con lavello sottopiano, ante con riquadro incassato, ante verdi, top piastrellato, pavimento in terracotta, lavatrice e asciugatrice nascoste e pareti beige
Idee per una lavanderia multiuso tradizionale con lavello sottopiano, ante con riquadro incassato, ante verdi, top piastrellato, pavimento in terracotta, lavatrice e asciugatrice nascoste e pareti beige

Traditional Boot Room
Foto di una lavanderia tradizionale con lavello da incasso, ante lisce, ante bianche, top piastrellato, paraspruzzi multicolore, paraspruzzi in gres porcellanato, pareti beige, pavimento in gres porcellanato, pavimento bianco e top multicolore
Foto di una lavanderia tradizionale con lavello da incasso, ante lisce, ante bianche, top piastrellato, paraspruzzi multicolore, paraspruzzi in gres porcellanato, pareti beige, pavimento in gres porcellanato, pavimento bianco e top multicolore

Foto di una sala lavanderia rustica di medie dimensioni con lavello sottopiano, ante con riquadro incassato, ante in legno bruno, top piastrellato, pareti beige, pavimento in ardesia, lavatrice e asciugatrice a colonna, pavimento marrone e top beige
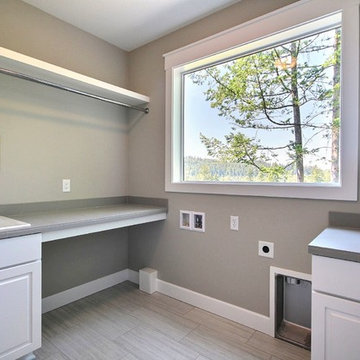
Paint by Sherwin Williams
Body Color - Worldly Grey - SW 7043
Trim Color - Extra White - SW 7006
Island Cabinetry Stain - Northwood Cabinets - Custom Stain
Gas Fireplace by Heat & Glo
Fireplace Surround by Surface Art Inc
Tile Product A La Mode
Flooring and Tile by Macadam Floor & Design
Countertop & Backsplash Tile by Surface Art Inc.
Tile Product A La Mode
Floor Tile by Florida Tile
Tile Product Tides in Sea Salt
Faucets and Shower-heads by Delta Faucet
Kitchen & Bathroom Sinks by Decolav
Windows by Milgard Windows & Doors
Window Product Style Line® Series
Window Supplier Troyco - Window & Door
Lighting by Destination Lighting
Custom Cabinetry & Storage by Northwood Cabinets
Customized & Built by Cascade West Development
Photography by ExposioHDR Portland
Original Plans by Alan Mascord Design Associates
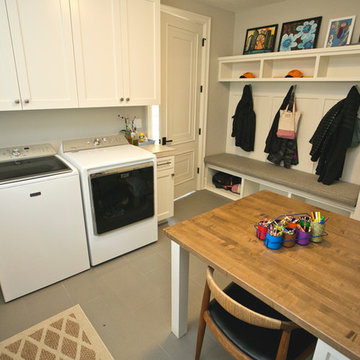
We love this multi-talented room. It's a perfectly functional laundry room, mud room off the garage entry with bench, cubby and hanging storage and a wonderful hobby/craft area. The warm wood table top offsets the large format tile countertops. So welcoming!
Photography by Cody Wheeler

Foto di una sala lavanderia stile rurale di medie dimensioni con lavello da incasso, ante con bugna sagomata, ante in legno bruno, top piastrellato, pareti beige, lavatrice e asciugatrice affiancate, pavimento in ardesia, pavimento beige e top marrone
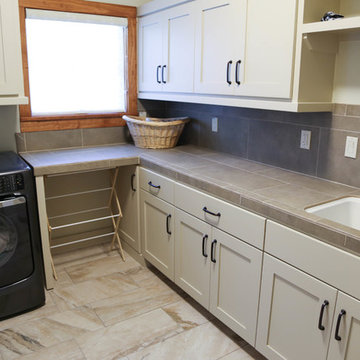
Foto di una sala lavanderia minimal di medie dimensioni con lavatrice e asciugatrice affiancate, lavello da incasso, ante in stile shaker, ante beige, top piastrellato, pareti beige e pavimento in travertino
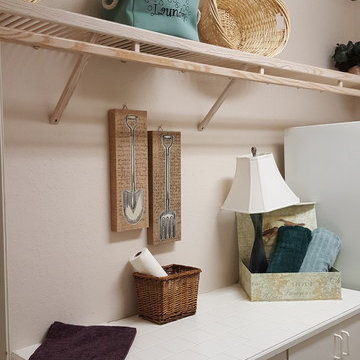
Immagine di una sala lavanderia tradizionale di medie dimensioni con ante lisce, ante bianche, top piastrellato, pareti beige e lavatrice e asciugatrice affiancate

Doggy bath with subway tiles and brass trimmings
Ispirazione per una grande lavanderia multiuso minimal con lavatoio, ante in stile shaker, ante verdi, top piastrellato, paraspruzzi beige, paraspruzzi con piastrelle diamantate, pareti beige, pavimento in gres porcellanato, lavasciuga, pavimento beige e top beige
Ispirazione per una grande lavanderia multiuso minimal con lavatoio, ante in stile shaker, ante verdi, top piastrellato, paraspruzzi beige, paraspruzzi con piastrelle diamantate, pareti beige, pavimento in gres porcellanato, lavasciuga, pavimento beige e top beige
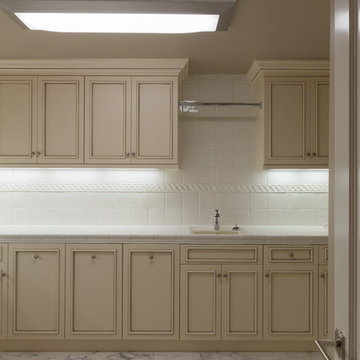
Ruby Hills Estate: Laundry Room, Utility Room. Raised panel cabinets with dark glaze. Full tile backsplash.
Idee per una grande lavanderia multiuso contemporanea con lavatoio, ante con bugna sagomata, ante bianche, top piastrellato, pareti beige, pavimento in marmo e lavatrice e asciugatrice affiancate
Idee per una grande lavanderia multiuso contemporanea con lavatoio, ante con bugna sagomata, ante bianche, top piastrellato, pareti beige, pavimento in marmo e lavatrice e asciugatrice affiancate
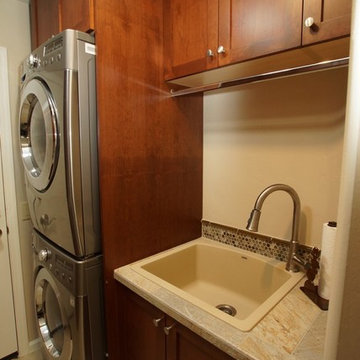
Ispirazione per una piccola lavanderia stile americano con lavello da incasso, ante in stile shaker, top piastrellato, pareti beige, pavimento in gres porcellanato, lavatrice e asciugatrice a colonna, pavimento beige e ante in legno bruno
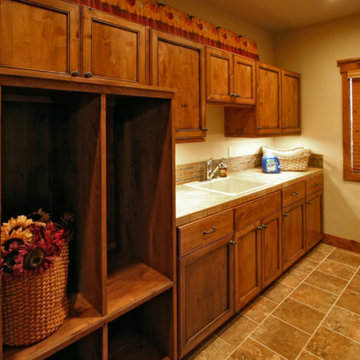
Foto di una sala lavanderia rustica di medie dimensioni con lavello da incasso, ante a filo, ante in legno scuro, top piastrellato, pareti beige, pavimento con piastrelle in ceramica e lavatrice e asciugatrice affiancate
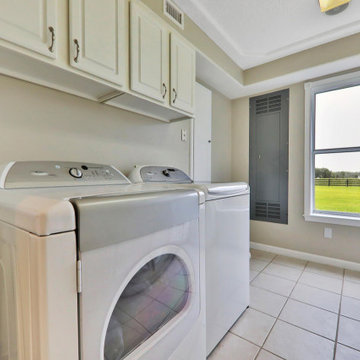
This gorgeous 5,000 square foot custom home was built by Preferred Builders of North Florida. The home includes 3 bedrooms, 3 bathrooms, a movie room, a 2 wall galley laundry room, and a massive 2 car garage.
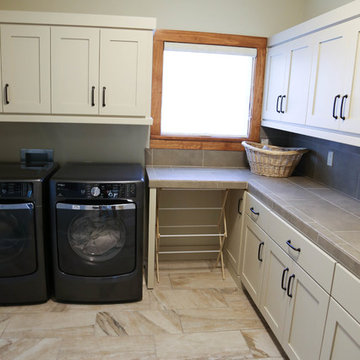
Immagine di una sala lavanderia minimal di medie dimensioni con lavatrice e asciugatrice affiancate, ante in stile shaker, ante beige, top piastrellato, pareti beige e pavimento in travertino
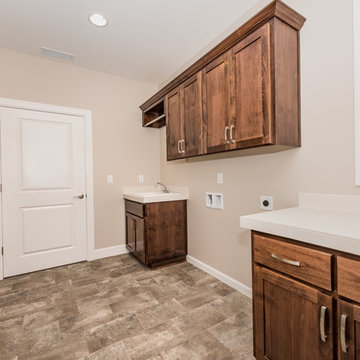
Foto di una lavanderia multiuso tradizionale di medie dimensioni con lavello da incasso, ante in legno bruno, pareti beige, lavatrice e asciugatrice affiancate, ante in stile shaker, top piastrellato e pavimento in vinile
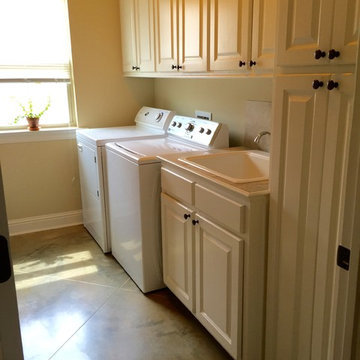
this laundry room has plenty of space for a side by side washer dryer, plus a full sink and counter for folding clothes. includes lots of cabinets and storage.
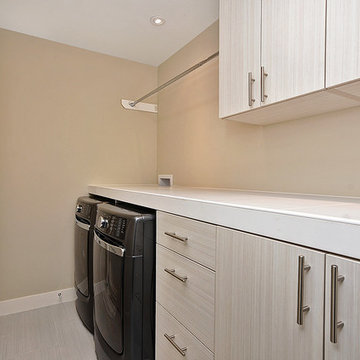
Idee per una piccola sala lavanderia design con ante lisce, ante in legno chiaro, top piastrellato, pareti beige, pavimento in laminato, lavatrice e asciugatrice affiancate, pavimento beige e top bianco
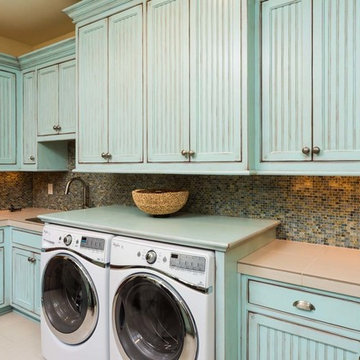
Ross Chandler
Idee per una grande sala lavanderia rustica con lavello sottopiano, ante blu, pareti beige, lavatrice e asciugatrice affiancate, ante a filo, top piastrellato e pavimento con piastrelle in ceramica
Idee per una grande sala lavanderia rustica con lavello sottopiano, ante blu, pareti beige, lavatrice e asciugatrice affiancate, ante a filo, top piastrellato e pavimento con piastrelle in ceramica
35 Foto di lavanderie con top piastrellato e pareti beige
1