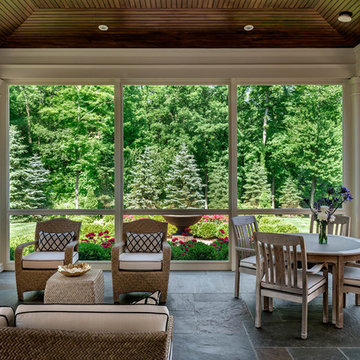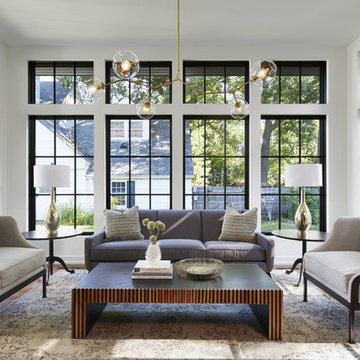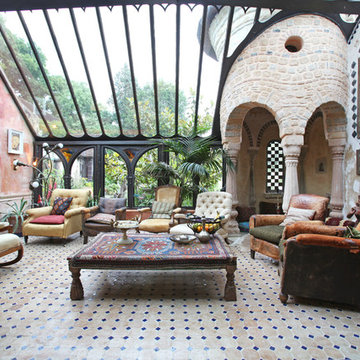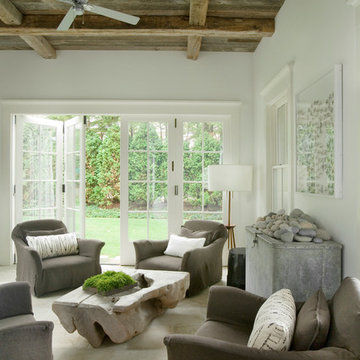Verande - Foto e idee per arredare
Filtra anche per:
Budget
Ordina per:Popolari oggi
141 - 160 di 69.670 foto
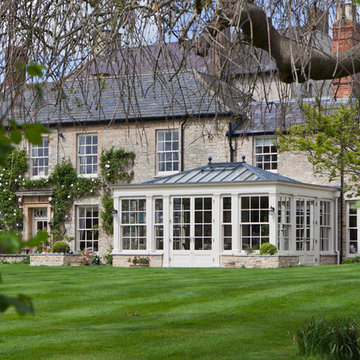
Many classical buildings incorporate vertical balanced sliding sash windows, the recognisable advantage being that windows can slide both upwards and downwards. The popularity of the sash window has continued through many periods of architecture.
For certain properties with existing glazed sash windows, it is a valid consideration to design a glazed structure with a complementary style of window.
Although sash windows are more complex and expensive to produce, they provide an effective and traditional alternative to top and side-hung windows.
The orangery shows six over six and two over two sash windows mirroring those on the house.
Vale Paint Colour- Olivine
Size- 6.5M X 5.2M

Kip Dawkins
Immagine di una grande veranda moderna con pavimento in gres porcellanato, camino bifacciale, cornice del camino in pietra e lucernario
Immagine di una grande veranda moderna con pavimento in gres porcellanato, camino bifacciale, cornice del camino in pietra e lucernario
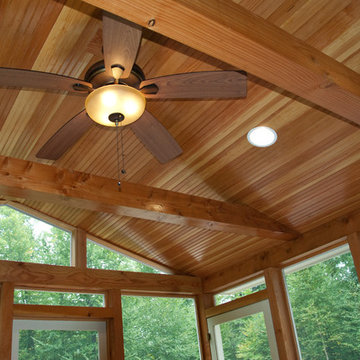
Immagine di una veranda classica di medie dimensioni con pavimento in legno massello medio, nessun camino e soffitto classico
Trova il professionista locale adatto per il tuo progetto
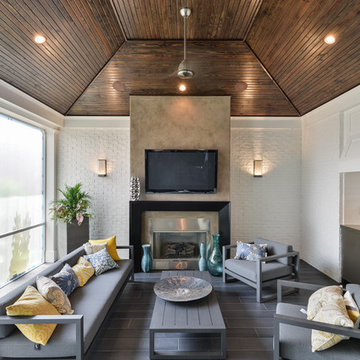
Idee per una grande veranda classica con pavimento in vinile, camino classico, cornice del camino in metallo e soffitto classico
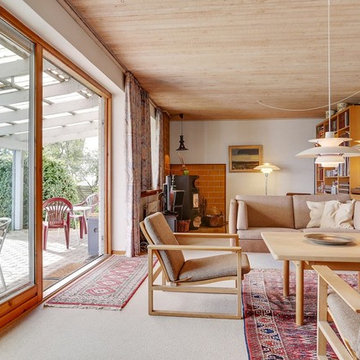
Immagine di una veranda scandinava di medie dimensioni con moquette, soffitto classico, stufa a legna e cornice del camino in mattoni

When Bill and Jackie Fox decided it was time for a 3 Season room, they worked with Todd Jurs at Advance Design Studio to make their back yard dream come true. Situated on an acre lot in Gilberts, the Fox’s wanted to enjoy their yard year round, get away from the mosquitoes, and enhance their home’s living space with an indoor/outdoor space the whole family could enjoy.
“Todd and his team at Advance Design Studio did an outstanding job meeting my needs. Todd did an excellent job helping us determine what we needed and how to design the space”, says Bill.
The 15’ x 18’ 3 Season’s Room was designed with an open end gable roof, exposing structural open beam cedar rafters and a beautiful tongue and groove Knotty Pine ceiling. The floor is a tongue and groove Douglas Fir, and amenities include a ceiling fan, a wall mounted TV and an outdoor pergola. Adjustable plexi-glass windows can be opened and closed for ease of keeping the space clean, and use in the cooler months. “With this year’s mild seasons, we have actually used our 3 season’s room year round and have really enjoyed it”, reports Bill.
“They built us a beautiful 3-season room. Everyone involved was great. Our main builder DJ, was quite a craftsman. Josh our Project Manager was excellent. The final look of the project was outstanding. We could not be happier with the overall look and finished result. I have already recommended Advance Design Studio to my friends”, says Bill Fox.
Photographer: Joe Nowak

Immagine di una veranda country di medie dimensioni con camino classico, soffitto classico, cornice del camino in pietra e pavimento grigio
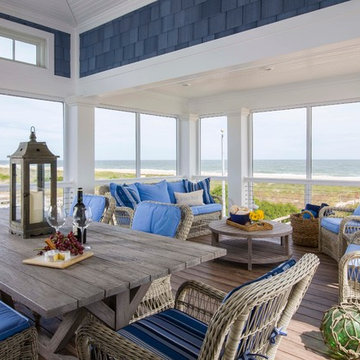
Ispirazione per una veranda stile marinaro con pavimento in legno massello medio, soffitto classico e pavimento marrone
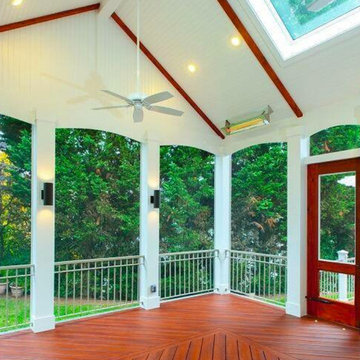
Esempio di una veranda chic di medie dimensioni con pavimento in legno massello medio, nessun camino e lucernario

Ispirazione per una veranda minimalista di medie dimensioni con parquet chiaro, camino classico, soffitto classico, cornice del camino in cemento e pavimento grigio
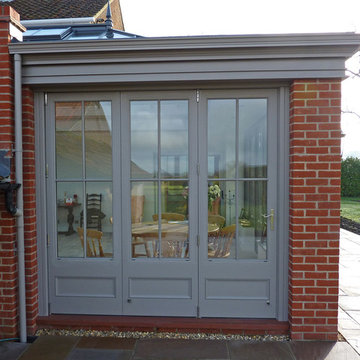
Side elevation of orangery extension featuring matching sliding folding doors (bi-fold doors).
Immagine di una veranda classica
Immagine di una veranda classica

© Christel Mauve Photographe pour Chapisol
Idee per una grande veranda mediterranea con pavimento in cemento, nessun camino e soffitto classico
Idee per una grande veranda mediterranea con pavimento in cemento, nessun camino e soffitto classico
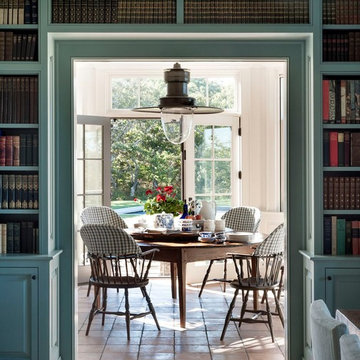
Immagine di una veranda country di medie dimensioni con pavimento in terracotta e pavimento beige
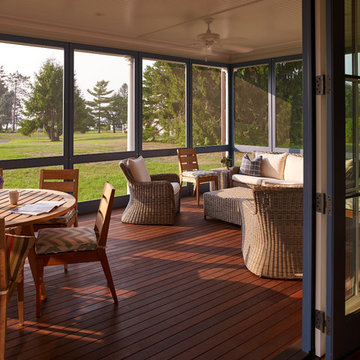
The interior details are simple, elegant, and are understated to display fine craftsmanship throughout the home. The design and finishes are not pretentious - but exactly what you would expect to find in an accomplished Maine artist’s home. Each piece of artwork carefully informed the selections that would highlight the art and contribute to the personality of each space.
© Darren Setlow Photography
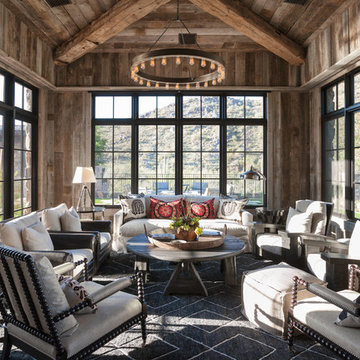
Esempio di una veranda rustica di medie dimensioni con moquette, nessun camino e soffitto classico
Verande - Foto e idee per arredare
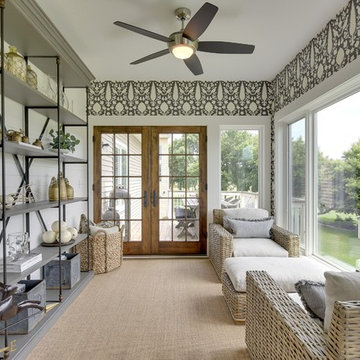
Space Crafting
Esempio di una veranda country con moquette e soffitto classico
Esempio di una veranda country con moquette e soffitto classico
8
