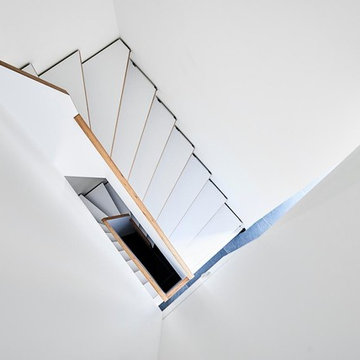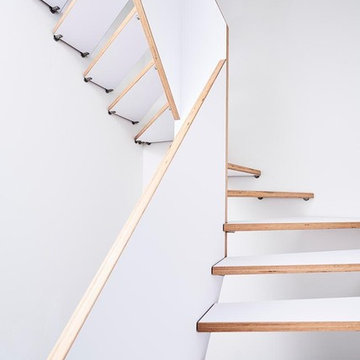129.256 Foto di scale contemporanee
Filtra anche per:
Budget
Ordina per:Popolari oggi
1421 - 1440 di 129.256 foto
1 di 3
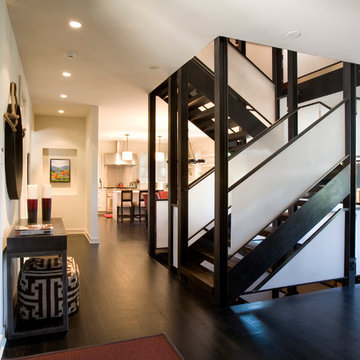
Esempio di una grande scala a "U" design con pedata in legno e nessuna alzata
Trova il professionista locale adatto per il tuo progetto

Contemporary Staircase
Foto di un'ampia scala a rampa dritta minimal con pedata in legno e alzata in metallo
Foto di un'ampia scala a rampa dritta minimal con pedata in legno e alzata in metallo
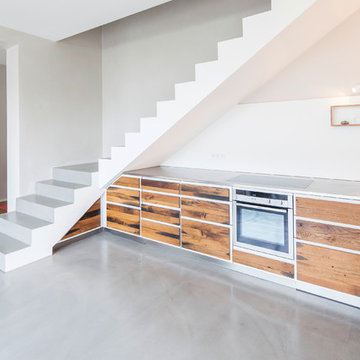
KÜCHE KÖLN
Eiche Altholz und Birkenmultiplex mit Phenolharz filmbeschichtet, Arbeitsplatte Edelstahl
Immagine di una scala minimal
Immagine di una scala minimal
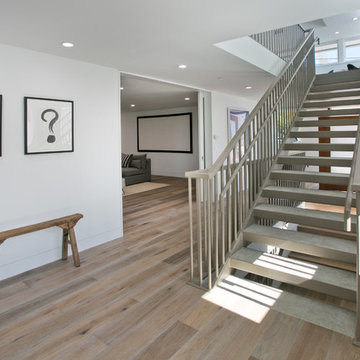
Open staircase leads to top floor with kitchen, family and rooftop deck. To the left is the theater room. Thoughtfully designed by Steve Lazar design+build by South Swell. designbuildbysouthswell.com Photography by Joel Silva.
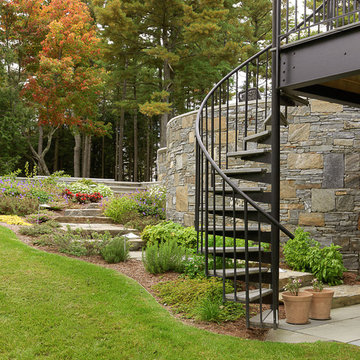
Photos courtesy of Red House Building
Esempio di una scala a chiocciola minimal di medie dimensioni con pedata in cemento e nessuna alzata
Esempio di una scala a chiocciola minimal di medie dimensioni con pedata in cemento e nessuna alzata
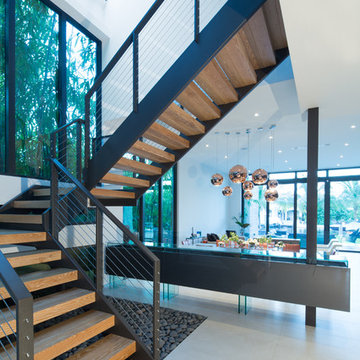
SDH Studio - Architecture and Design
Location: Golden Beach, Florida, USA
Located on a waterfront lot, this home was designed as a narrative of the family’s love for green, quiet and light infused spaces. The use of natural materials in its architecture emphasizes the relationship between the structure and its surroundings, while a sequence of private/public spaces lead to an oversized cantilevered overhang that integrates the interior living area to the landscape.
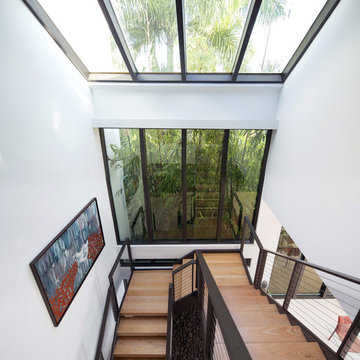
SDH Studio - Architecture and Design
Location: Golden Beach, Florida, USA
Located on a waterfront lot, this home was designed as a narrative of the family’s love for green, quiet and light infused spaces. The use of natural materials in its architecture emphasizes the relationship between the structure and its surroundings, while a sequence of private/public spaces lead to an oversized cantilevered overhang that integrates the interior living area to the landscape.
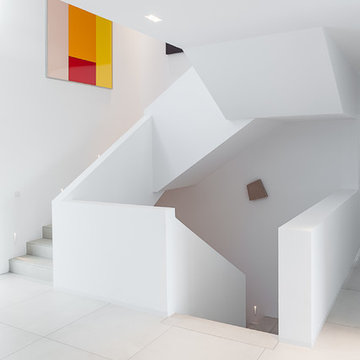
Esempio di un'ampia scala a "U" minimal con pedata piastrellata e alzata piastrellata
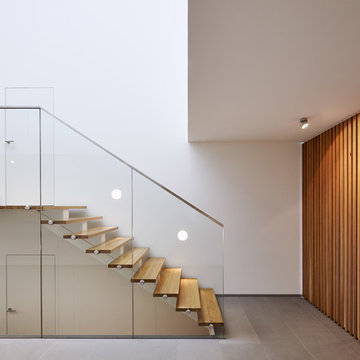
Philip Kistner
Esempio di un'ampia scala a rampa dritta contemporanea con pedata in legno e nessuna alzata
Esempio di un'ampia scala a rampa dritta contemporanea con pedata in legno e nessuna alzata
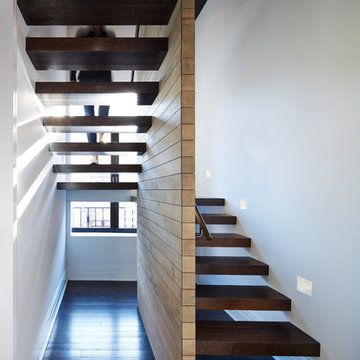
Steve Hall, Hedrich Blessing Photographers
Esempio di una scala sospesa design con pedata in legno e nessuna alzata
Esempio di una scala sospesa design con pedata in legno e nessuna alzata
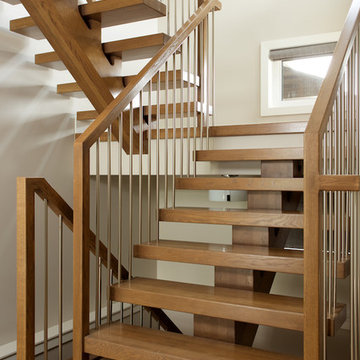
Ryan Patrick Kelly Photographs
Esempio di una scala sospesa minimal con pedata in legno, nessuna alzata e parapetto in materiali misti
Esempio di una scala sospesa minimal con pedata in legno, nessuna alzata e parapetto in materiali misti
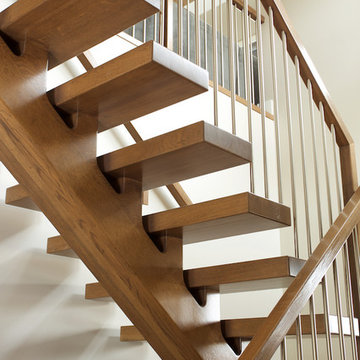
Ryan Patrick Kelly Photographs
Immagine di una scala sospesa minimal con pedata in legno, nessuna alzata e parapetto in materiali misti
Immagine di una scala sospesa minimal con pedata in legno, nessuna alzata e parapetto in materiali misti
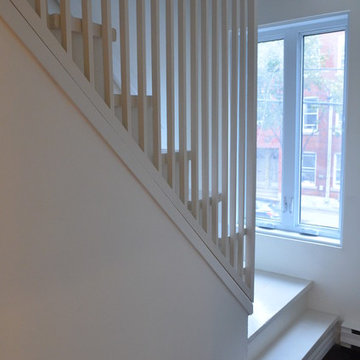
Removable stair guard was designed to facilitate moving in the future.
Immagine di una piccola scala minimal
Immagine di una piccola scala minimal
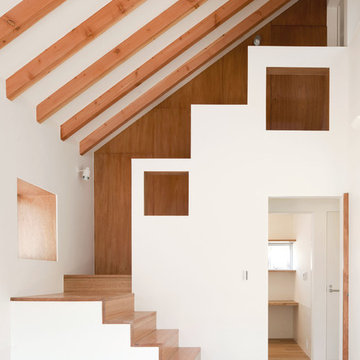
624PHOTO 村田雄彦
Ispirazione per una scala a "U" design con pedata in legno e alzata in legno
Ispirazione per una scala a "U" design con pedata in legno e alzata in legno
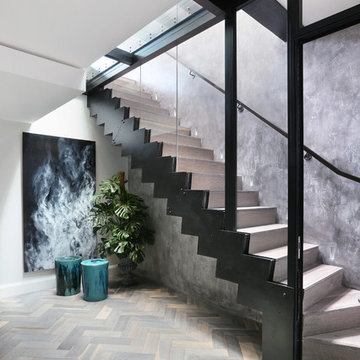
Alex Maguire
Ispirazione per una scala a "L" design con pedata in legno e alzata in legno
Ispirazione per una scala a "L" design con pedata in legno e alzata in legno
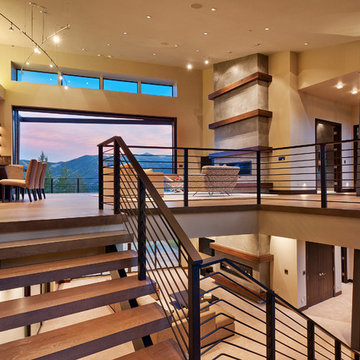
Ispirazione per un'ampia scala sospesa minimal con pedata in legno e nessuna alzata
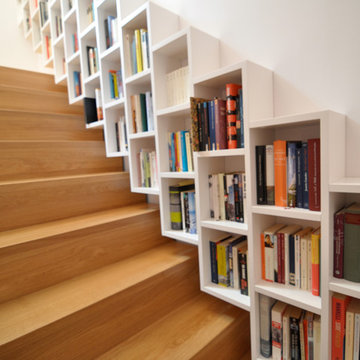
Renovierung Maisonette-Wohnung Feststrasse
Immagine di una scala design
Immagine di una scala design
129.256 Foto di scale contemporanee
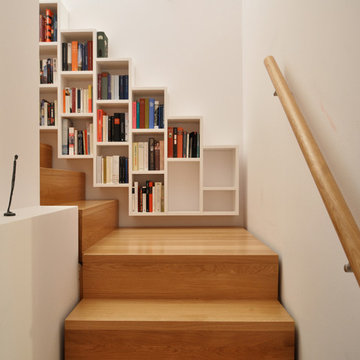
Renovierung Maisonette-Wohnung Feststrasse
Foto di una scala curva design con pedata in legno, alzata in legno e decorazioni per pareti
Foto di una scala curva design con pedata in legno, alzata in legno e decorazioni per pareti
72
