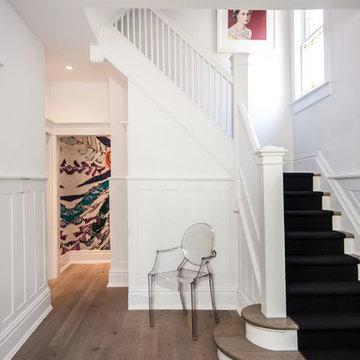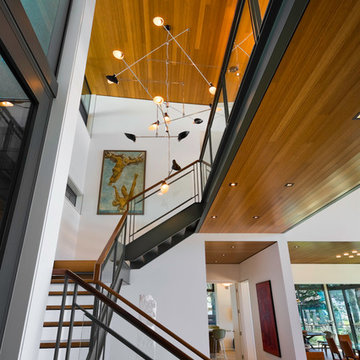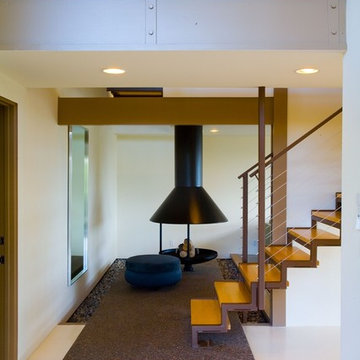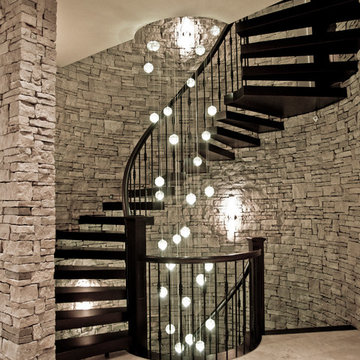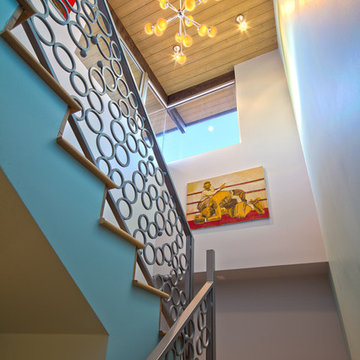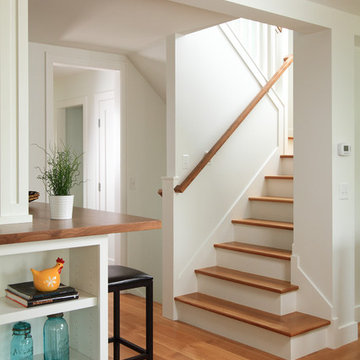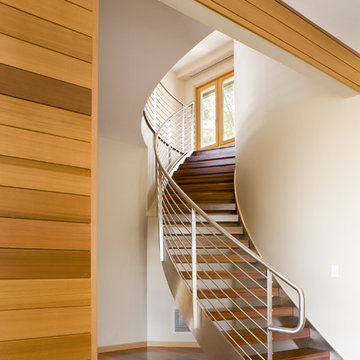129.256 Foto di scale contemporanee
Filtra anche per:
Budget
Ordina per:Popolari oggi
701 - 720 di 129.256 foto
1 di 3
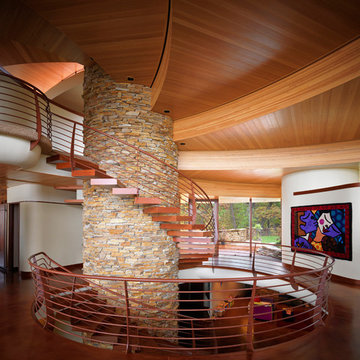
Photography by Cameron Neilson
Foto di una scala curva contemporanea con nessuna alzata e pedata in legno
Foto di una scala curva contemporanea con nessuna alzata e pedata in legno
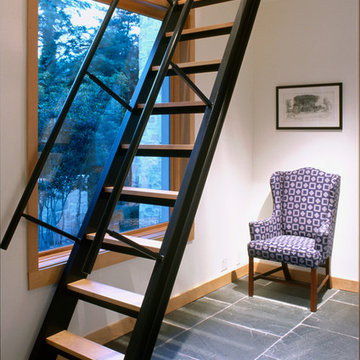
Craig Blackmon, FAIA
Foto di una scala a rampa dritta contemporanea con pedata in legno, nessuna alzata e parapetto in metallo
Foto di una scala a rampa dritta contemporanea con pedata in legno, nessuna alzata e parapetto in metallo
Trova il professionista locale adatto per il tuo progetto
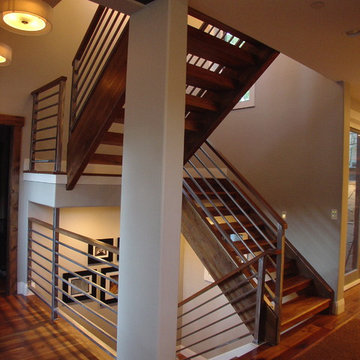
The staircase was designed with open treads to allow for an open feeling and a filtering of the daylight down the stairs. The design is to remind one of the old mining past of the historic home which is connected to the new house by the doorway in the left of the picture.
Interior Design by Kay Mammen & Nancy Johnson
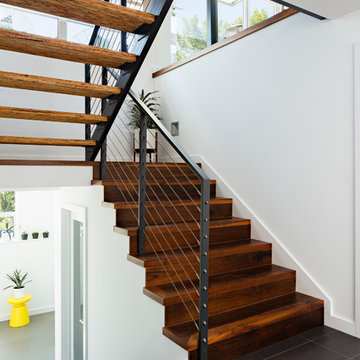
Design by Portal Design Inc.
Photo by Lincoln Barbour
Ispirazione per una scala a "U" minimal con pedata in legno, alzata in legno e parapetto in cavi
Ispirazione per una scala a "U" minimal con pedata in legno, alzata in legno e parapetto in cavi
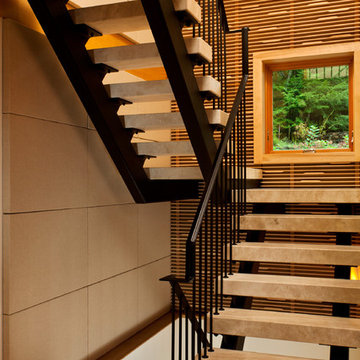
Floating travertine staircase | Scott Bergmann Photography
Ispirazione per una scala a "U" contemporanea con nessuna alzata, pedata in travertino e parapetto in metallo
Ispirazione per una scala a "U" contemporanea con nessuna alzata, pedata in travertino e parapetto in metallo
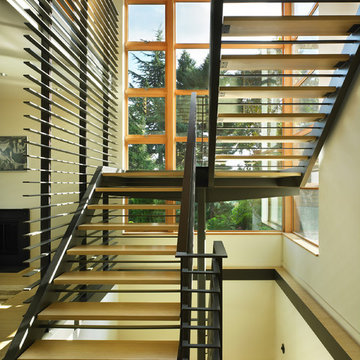
The open steel stair w/ bamboo treads 'floats' in the corner window overlooking the garden.
photo: Ben Benschneider
Esempio di una scala a "U" minimal con pedata in legno e nessuna alzata
Esempio di una scala a "U" minimal con pedata in legno e nessuna alzata
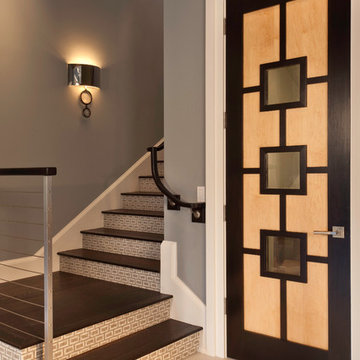
photography by Lori Hamilton
Esempio di una scala design con pedata in legno e alzata piastrellata
Esempio di una scala design con pedata in legno e alzata piastrellata
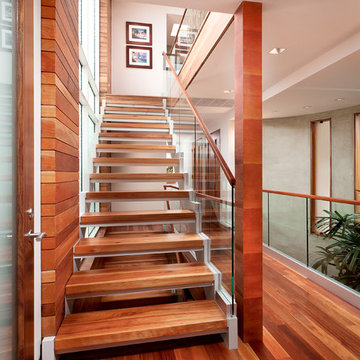
Entry hall with metal and wood staircase to third floor. Glass railings provide an opening feeling between floors. Lyptus is used for the flooring and african mahogany for the walls.
Photographer: Clark Dugger
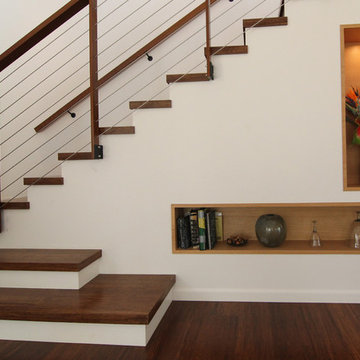
Wildco Construction Inc,
Tracy Kraft-Leboe Photography
Furnishings by Belinda, Wildco Construction
Esempio di una scala design con pedata in legno
Esempio di una scala design con pedata in legno
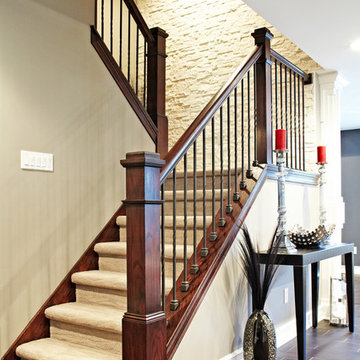
A Picture is worth a thousand words, but it's difficult to describe this exquisite basement in a photograph. Designed for a couple who are a party waiting to happen, this walkout basement was destined to be spectacular. Once a cold, blank slate of concrete, the basement is now an extraordinary multi-functional living space. The luxurious new design includes a stunning full bar with all the amenities. The cabinetry was done in Brookhaven Bridgeport Oak in a Bistro finish and granite countertops. In the lounge area an older fireplace was removed and replaced with a Lennox direct-vent fireplace. Gorgeous stacked quartz stone in Glacier white surrounds the unit and Corian was used for the hearth. A home theater room is tucked away yet open to the lounge area. Custom woodwork also helps to set this basement apart. Unique art deco columns were designed by the M.J. Whelan design team, along with several art nooks peppered throughout the space. Beautiful trim molding wrap the entire space. Tray ceilings help to define different areas of the space. Lighting is layered throughout, including indirect cove lighting wrapping every tray. A spa room and full bathroom were also a part of the new design.
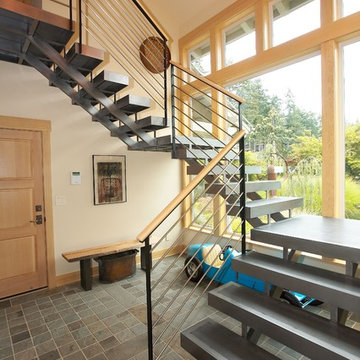
Contemporary remodel on beautiful Whidbey Island.
Immagine di una scala contemporanea con nessuna alzata e pedata in cemento
Immagine di una scala contemporanea con nessuna alzata e pedata in cemento
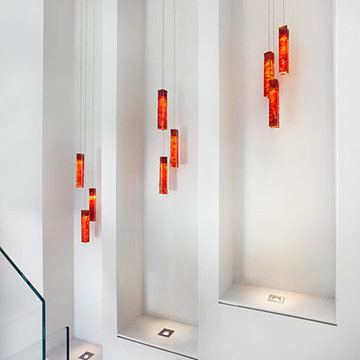
Perfectly romantic and elegant, the Tanzania line adorns any setting with their graceful lines and vibrant color.
DIMENSIONS:
Measurement per Piece: - 4"w x 18"l
Glass on the Side - 2"w x 18"l
COLOR:
Amber, Gold, Green Apple, Lava, Leopard, Midnight, Milk, Option to customize colors available
METAL FINISH:
Antique Bronze, Dark Brown, Polished Silver, Matte Silver, Polished Black, Matte Black, Polished White, Matte White
CANOPY:
Round, Square, Rectangular, Custom
BULBS:
MR16- 30/50 Watt Max. or LED MR16 5/6 Watt
ACCESSORIES:
Canopies are included in the price for eight or more pendants, as well as an electric transformer and 5 ft of wire per pendant. Custom lengths are available for a small additional charge.
DETAILS:
Depending on your preference, individual pendants can hang level at the same height, or be staggered.
129.256 Foto di scale contemporanee
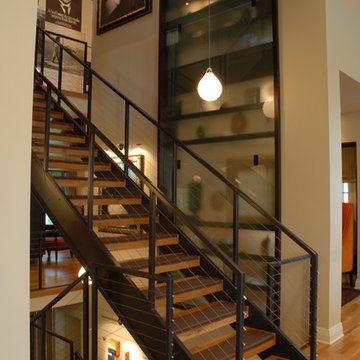
This project was done in collaboration with Brandie Adams of Fusion Design Studio. Domain Architecture & Design, Gabriel Keller Project Manager / Designer, Lars Peterssen Principal-in-charge, while at Domain.
36
