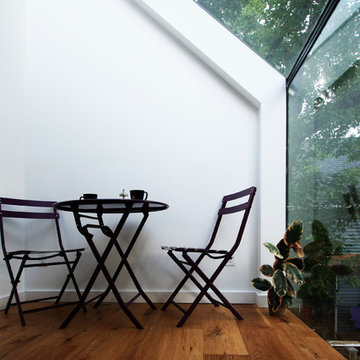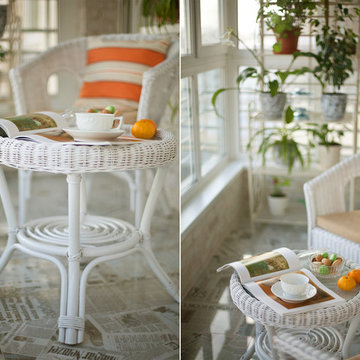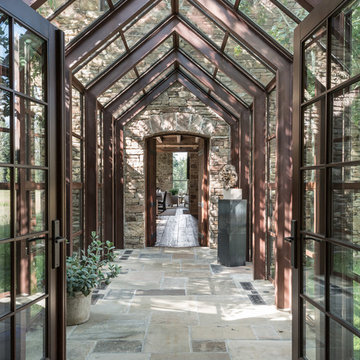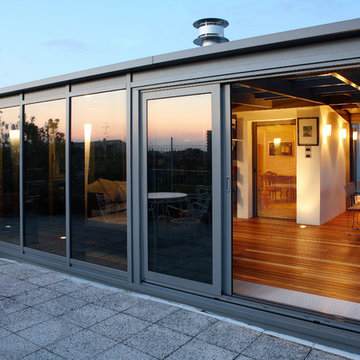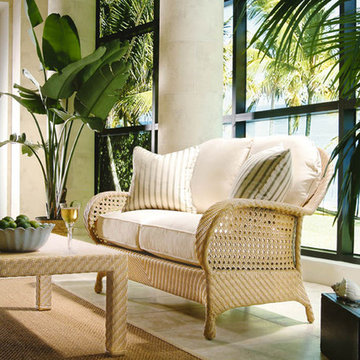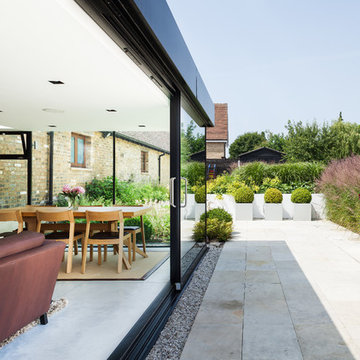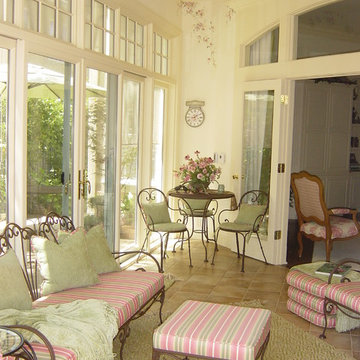Verande - Foto e idee per arredare
Filtra anche per:
Budget
Ordina per:Popolari oggi
141 - 160 di 69.775 foto
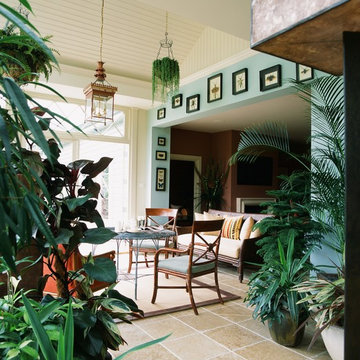
Westbury
Idee per una grande veranda mediterranea con nessun camino, soffitto classico e pavimento beige
Idee per una grande veranda mediterranea con nessun camino, soffitto classico e pavimento beige

Esempio di una grande veranda mediterranea con pavimento in cemento, camino classico, cornice del camino in pietra, soffitto classico e pavimento beige
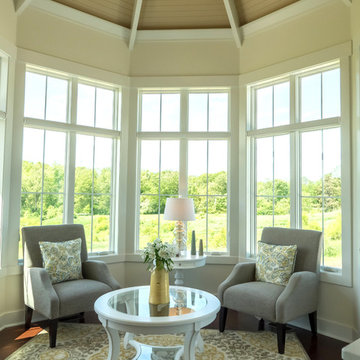
Dan Johnson Photography
Esempio di una piccola veranda chic con nessun camino e soffitto classico
Esempio di una piccola veranda chic con nessun camino e soffitto classico
Trova il professionista locale adatto per il tuo progetto
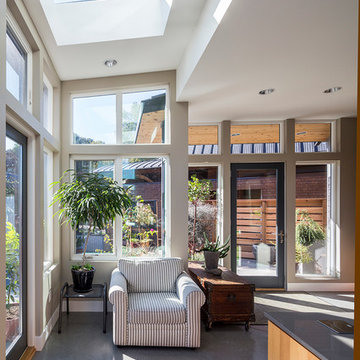
Jeff Amram Photography
Esempio di una veranda design di medie dimensioni con pavimento in cemento e lucernario
Esempio di una veranda design di medie dimensioni con pavimento in cemento e lucernario
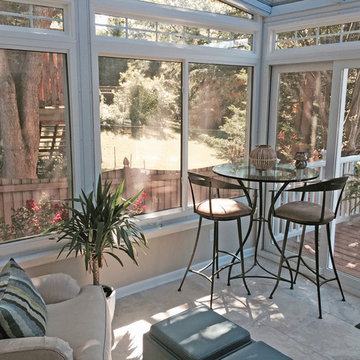
My clients were having a modest sunroom installed off of their living room that connected to their deck area. It was a small space with two entrances. In order to maximize the floor space and offer versatility, I specified two swivel chairs with storage ottomans, a glass-top iron pub table with swivel barstools, and a radiant heat tile floor to keep the room cozy all year round.

This structural glass addition to a Grade II Listed Arts and Crafts-inspired House built in the 20thC replaced an existing conservatory which had fallen into disrepair.
The replacement conservatory was designed to sit on the footprint of the previous structure, but with a significantly more contemporary composition.
Working closely with conservation officers to produce a design sympathetic to the historically significant home, we developed an innovative yet sensitive addition that used locally quarried granite, natural lead panels and a technologically advanced glazing system to allow a frameless, structurally glazed insertion which perfectly complements the existing house.
The new space is flooded with natural daylight and offers panoramic views of the gardens beyond.
Photograph: Collingwood Photography

Ispirazione per una grande veranda chic con parquet scuro, camino classico e soffitto classico
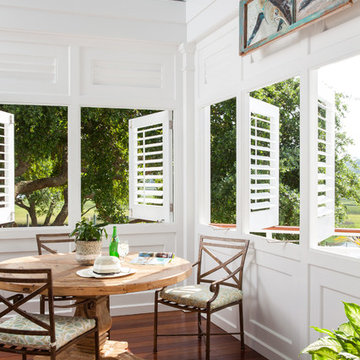
Andrew Sherman www.AndrewSherman.co
Immagine di una veranda stile marino con parquet scuro e soffitto classico
Immagine di una veranda stile marino con parquet scuro e soffitto classico
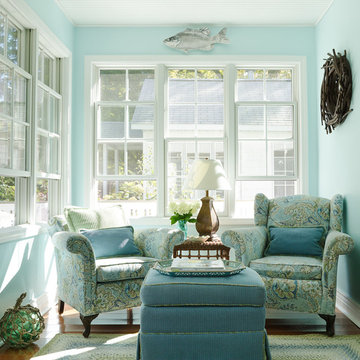
Gridley + Graves Photographers
Esempio di una veranda stile marinaro con pavimento in legno massello medio e soffitto classico
Esempio di una veranda stile marinaro con pavimento in legno massello medio e soffitto classico
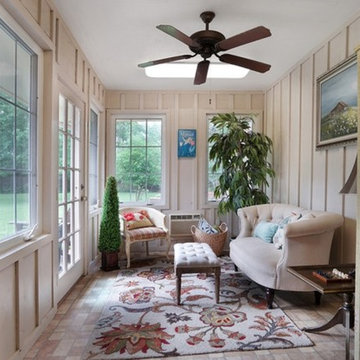
Esempio di una piccola veranda tradizionale con pavimento in mattoni, nessun camino e soffitto classico
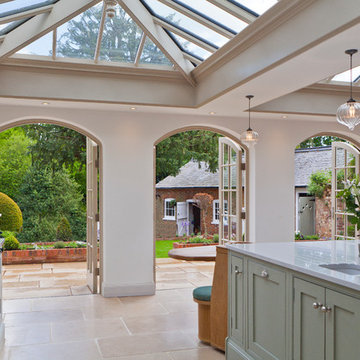
This stunning light-filled Orangery is perfect for dining and for hosting guests. This large extension incorporates twin lanterns and three pairs of curved arched double doors that open out onto the terrace which creates an interesting and purposeful room.
Vale Paint Colour - Exterior Vale White, Interior Putty
Size- 9.5 X 4M
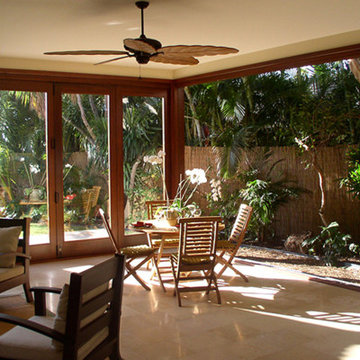
Idee per una veranda classica di medie dimensioni con pavimento in marmo, nessun camino, soffitto classico e pavimento beige
Verande - Foto e idee per arredare

A striking 36-ft by 18-ft. four-season pavilion profiled in the September 2015 issue of Fine Homebuilding magazine. To read the article, go to http://www.carolinatimberworks.com/wp-content/uploads/2015/07/Glass-in-the-Garden_September-2015-Fine-Homebuilding-Cover-and-article.pdf. Operable steel doors and windows. Douglas Fir and reclaimed Hemlock ceiling boards.
© Carolina Timberworks
8
