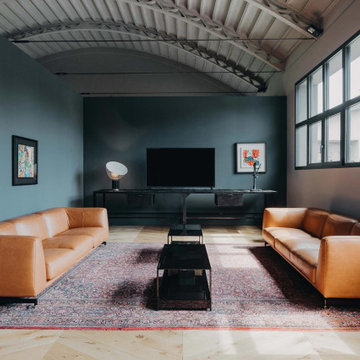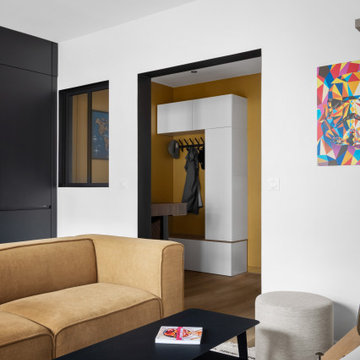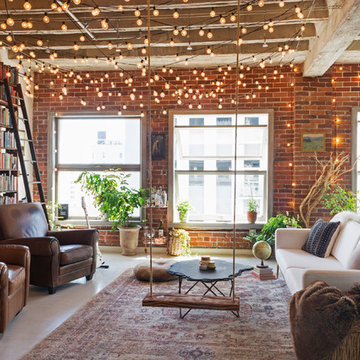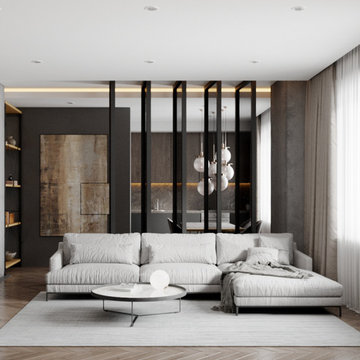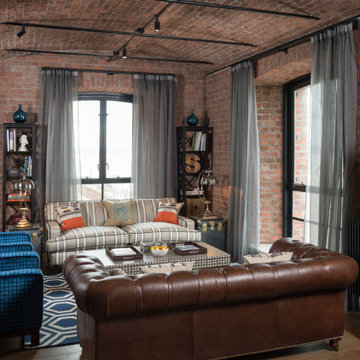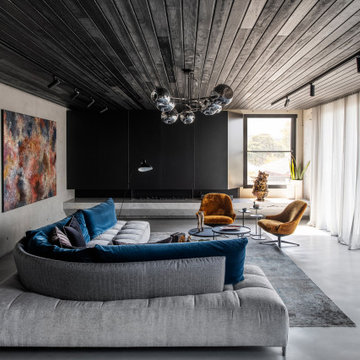Soggiorni industriali - Foto e idee per arredare
Filtra anche per:
Budget
Ordina per:Popolari oggi
1 - 20 di 26.782 foto
1 di 4
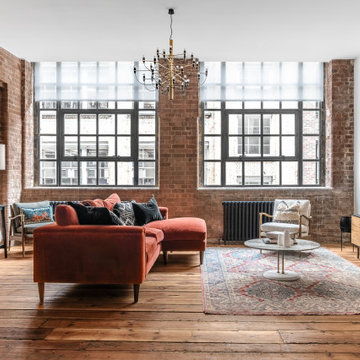
I worked with Siobhan Kane, of Arc & Oak Interiors, to photograph this beautiful loft style apartment in Hoxton. This apartment was filled with original features, from crittall windows and exposed brickwork, to wood flooring and even the iron doors on the bedroom. In the editing room, I kept the oranges muted, allowing the other colours to come through.
Trova il professionista locale adatto per il tuo progetto
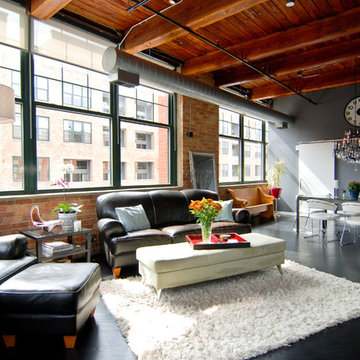
Immagine di un soggiorno industriale di medie dimensioni e aperto con pareti grigie, pavimento in legno verniciato e pavimento nero
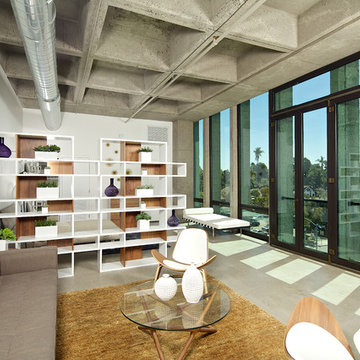
Open Floor Plan - Living Room and Bedroom space.
Photo Credit: Brent Haywood Photography.
Furniture courtesy of 'Hold-It'.
Idee per un soggiorno industriale con pareti bianche e pavimento in cemento
Idee per un soggiorno industriale con pareti bianche e pavimento in cemento
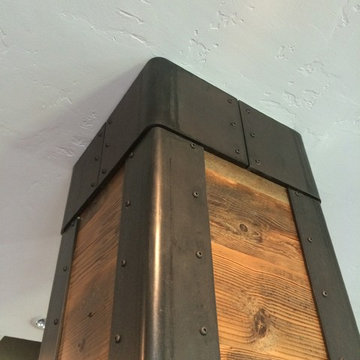
Column in reclaimed barn-wood and wrapped in blackened steel.
Photo - Josiah Zukowski
Ispirazione per un grande soggiorno industriale aperto con TV a parete, pareti grigie, parquet scuro, camino classico e cornice del camino in metallo
Ispirazione per un grande soggiorno industriale aperto con TV a parete, pareti grigie, parquet scuro, camino classico e cornice del camino in metallo
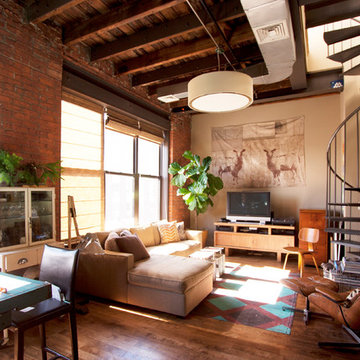
Chris Dorsey Photography © 2012 Houzz
Immagine di un soggiorno industriale con pareti beige e TV autoportante
Immagine di un soggiorno industriale con pareti beige e TV autoportante
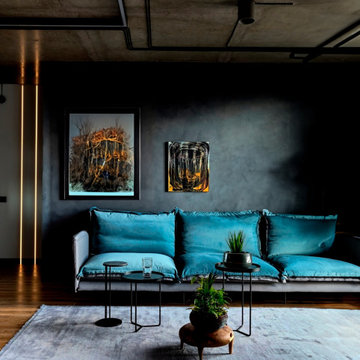
An opulent living room with a view of a gray-turquoise sofa set against dark gray walls. The industrial luxury style is embodied in the lavish furnishings, creating a space that seamlessly combines comfort with sophisticated design.
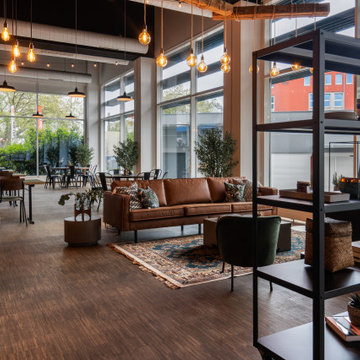
Die Lounge bietet einen optimalen Ort zum Relaxen.
Foto di un soggiorno industriale
Foto di un soggiorno industriale
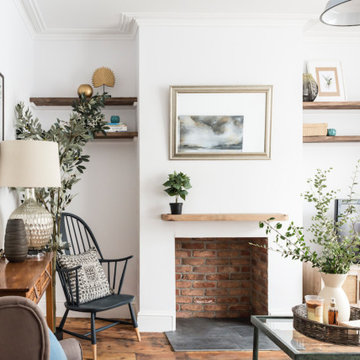
The Living Room in this stunning extended three bedroom family home that has undergone full and sympathetic renovation keeping in tact the character and charm of a Victorian style property, together with a modern high end finish. See more of our work here: https://www.ihinteriors.co.uk

Esempio di un soggiorno industriale di medie dimensioni e stile loft con pareti multicolore, pavimento in cemento, nessun camino, TV nascosta, pavimento grigio, travi a vista e pareti in mattoni

Esempio di un grande soggiorno industriale aperto con pareti nere, pavimento in laminato, pavimento marrone e tappeto
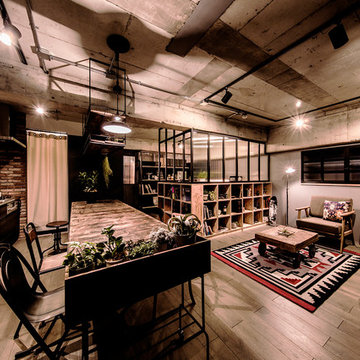
デザインコンセプトは「インダストリアル」。
繁華街に程近い立地を生かして、間取りの中にホームオフィスを組み込み、グラフィックデザイナーやプログラマー、コピーライター等、自宅での作業スペースが必要な生活スタイルには快適な空間を計画しました。
ラージサイズのダイニングテーブルでは、仕事の打ち合わせが終わった後のミニパーティー。
楽しい時間と充実のワークライフが実現しそうな空間をプランニングしました。
Soggiorni industriali - Foto e idee per arredare

Living room looking towards the North Cascades.
Image by Steve Brousseau
Immagine di un piccolo soggiorno industriale aperto con pareti bianche, pavimento in cemento, stufa a legna, pavimento grigio e cornice del camino in intonaco
Immagine di un piccolo soggiorno industriale aperto con pareti bianche, pavimento in cemento, stufa a legna, pavimento grigio e cornice del camino in intonaco
1

