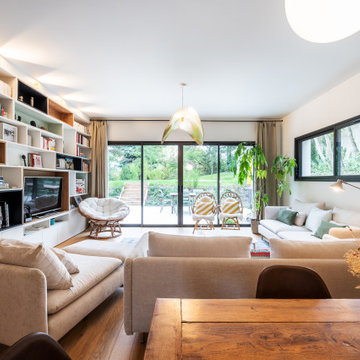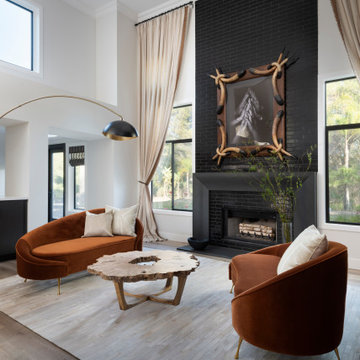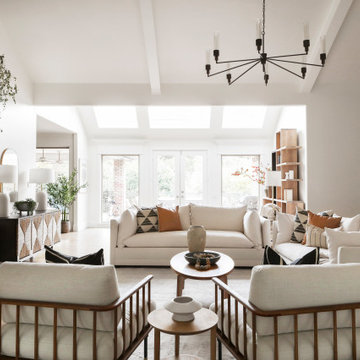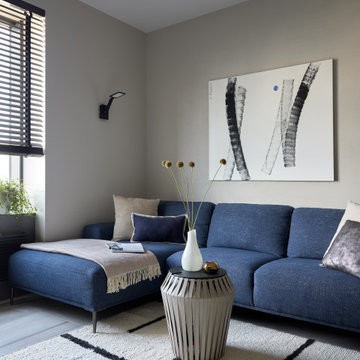Soggiorni contemporanei - Foto e idee per arredare
Filtra anche per:
Budget
Ordina per:Popolari oggi
421 - 440 di 628.450 foto
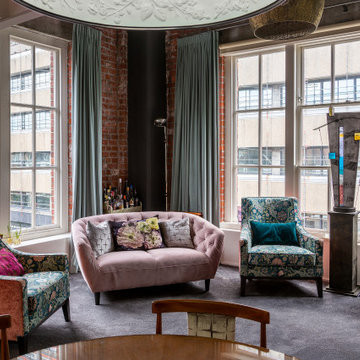
The kitchen opens to a luxurious lounge space
Foto di un soggiorno minimal di medie dimensioni e stile loft con sala formale, moquette, pavimento grigio e pareti in mattoni
Foto di un soggiorno minimal di medie dimensioni e stile loft con sala formale, moquette, pavimento grigio e pareti in mattoni

French modern home, featuring living, stone fireplace, and sliding glass doors.
Idee per un grande soggiorno design aperto con sala formale, pareti bianche, parquet chiaro, camino classico, cornice del camino in pietra, nessuna TV e pavimento beige
Idee per un grande soggiorno design aperto con sala formale, pareti bianche, parquet chiaro, camino classico, cornice del camino in pietra, nessuna TV e pavimento beige

Contemporary Family Room design with vaulted, beamed ceilings, light sectional, teal chairs and holiday decor.
Ispirazione per un ampio soggiorno minimal aperto con pareti bianche, parquet scuro, camino classico, cornice del camino in cemento, TV a parete, pavimento marrone e soffitto a volta
Ispirazione per un ampio soggiorno minimal aperto con pareti bianche, parquet scuro, camino classico, cornice del camino in cemento, TV a parete, pavimento marrone e soffitto a volta
Trova il professionista locale adatto per il tuo progetto
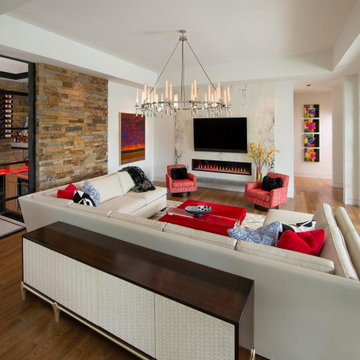
Esempio di un soggiorno minimal di medie dimensioni e aperto con pareti bianche, pavimento in legno massello medio, camino lineare Ribbon, cornice del camino in pietra, TV a parete e pavimento marrone
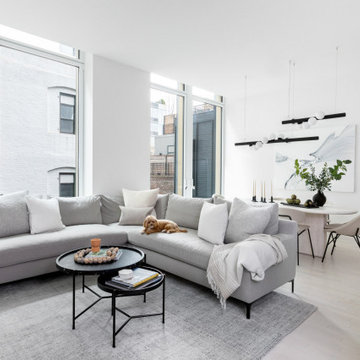
Immagine di un soggiorno design aperto con pareti bianche, parquet chiaro e pavimento beige
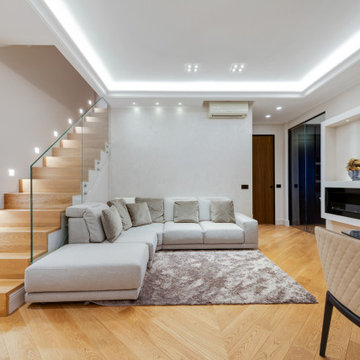
entrando in casa, veniamo accolti da un parquet in massello di rovere che da eleganza e calore alla sala.
Notiamo alla sinistra una bellissima scala sempre in massello di rovere con faretti a sfioro con sensori di movimento.
In lontananza la doppia porta scorrevole a vetri sapientemente lavorata.

Foto di un soggiorno minimal di medie dimensioni e aperto con pareti bianche, pavimento in legno massello medio, camino lineare Ribbon, cornice del camino in pietra, pareti in legno e pavimento marrone
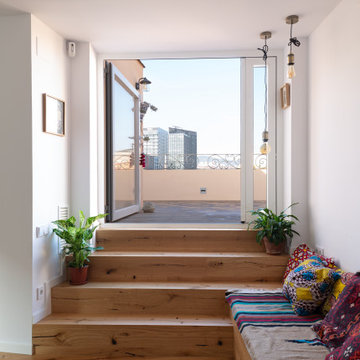
Fotografía: Valentín Hincû
Ispirazione per un soggiorno design di medie dimensioni e aperto con pareti bianche e pavimento in legno massello medio
Ispirazione per un soggiorno design di medie dimensioni e aperto con pareti bianche e pavimento in legno massello medio

Ispirazione per un ampio soggiorno design aperto con pareti bianche, pavimento con piastrelle in ceramica e pavimento bianco

Rodwin Architecture & Skycastle Homes
Location: Boulder, Colorado, USA
Interior design, space planning and architectural details converge thoughtfully in this transformative project. A 15-year old, 9,000 sf. home with generic interior finishes and odd layout needed bold, modern, fun and highly functional transformation for a large bustling family. To redefine the soul of this home, texture and light were given primary consideration. Elegant contemporary finishes, a warm color palette and dramatic lighting defined modern style throughout. A cascading chandelier by Stone Lighting in the entry makes a strong entry statement. Walls were removed to allow the kitchen/great/dining room to become a vibrant social center. A minimalist design approach is the perfect backdrop for the diverse art collection. Yet, the home is still highly functional for the entire family. We added windows, fireplaces, water features, and extended the home out to an expansive patio and yard.
The cavernous beige basement became an entertaining mecca, with a glowing modern wine-room, full bar, media room, arcade, billiards room and professional gym.
Bathrooms were all designed with personality and craftsmanship, featuring unique tiles, floating wood vanities and striking lighting.
This project was a 50/50 collaboration between Rodwin Architecture and Kimball Modern
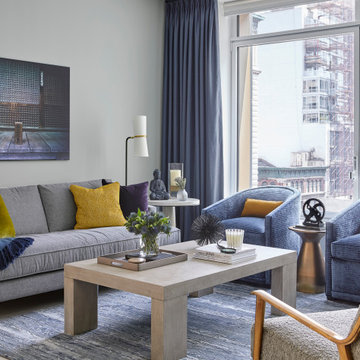
Our client for this project has a beautiful home in the suburbs but wanted a second home in NYC. He's a financier and spends 2-4 nights per week in the city, so he came to our New York City design studio to design his new build pied-à-terre in Tribeca. He wanted an upscale, family-friendly apartment as his college-age children might use the apartment, too. Our goal was to create a soothing, moody, textural, comfortable, and contemporary home. The entryway welcomes you with dark gray, deeply textured wallpaper and statement pieces like the angular mirror and black metal table that are an ode to NYC industrial style. The open kitchen and dining are sleek and flaunt statement metal lights, while the living room features textured contemporary furniture and a stylish bar cart. The bedroom is an oasis of calm and relaxation, with the textured wallpaper playing the design focal point. The luxury extends to the powder room with modern brass pendants, warm-toned natural stone, deep-toned walls, and organic-inspired artwork.
---
Our interior design service area is all of New York City including the Upper East Side and Upper West Side, as well as the Hamptons, Scarsdale, Mamaroneck, Rye, Rye City, Edgemont, Harrison, Bronxville, and Greenwich CT.
For more about Darci Hether, click here: https://darcihether.com/
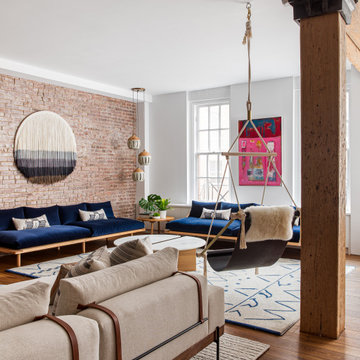
Immagine di un grande soggiorno minimal stile loft con pavimento in legno massello medio, nessuna TV e pareti in mattoni
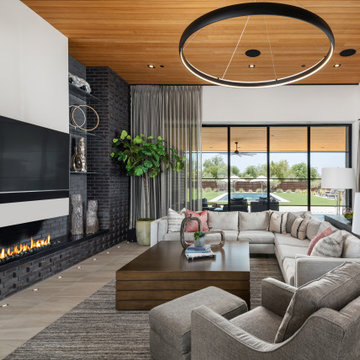
This great room includes multi dimensional black crick custom fireplace, custom built furniture and tongue and groove ceiling and it leads to the awesome back yard patio and pool.
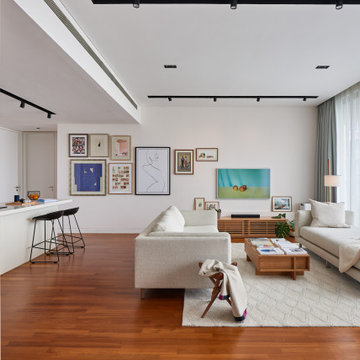
Combining Japanese influences, a gentle colour palette inspired by one of Italy’s legendary printmakers, and a furniture collection from Scandinavian brands created this cosy abode. Functionality is key within Japandi aesthetic and this can be seen with plenty of storage built around the apartment. The neutral scandi tones are balanced with rich and warm tones of green in the living room and kitchen, creating an interior that warms the soul. The owners’ favourite hotel is a cosy hideaway in Barcelona called the Margot House where surfaces are whitewashed and mixed with light wood textures, naturally inspiring this very Japandi space.

Esempio di un soggiorno design con pareti multicolore, parquet scuro, camino classico, cornice del camino in pietra e pavimento marrone
Soggiorni contemporanei - Foto e idee per arredare
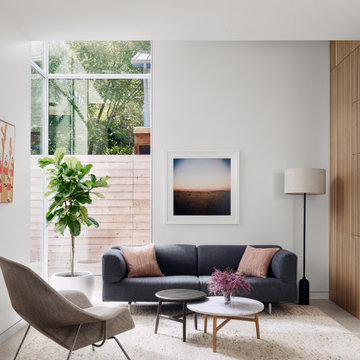
living room with corner window and hidden TV in wooden wall.
Foto di un soggiorno minimal
Foto di un soggiorno minimal
22
