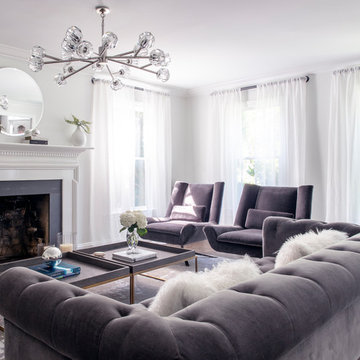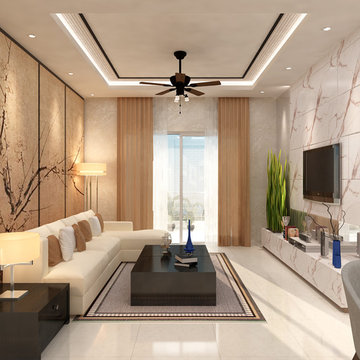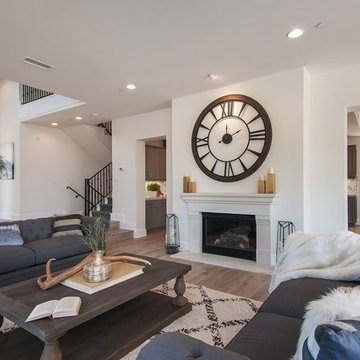Soggiorni contemporanei - Foto e idee per arredare
Filtra anche per:
Budget
Ordina per:Popolari oggi
3181 - 3200 di 629.743 foto
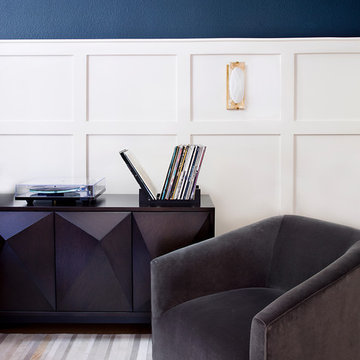
Immagine di un soggiorno contemporaneo di medie dimensioni e chiuso con sala formale, pareti blu, parquet chiaro, nessun camino, nessuna TV e pavimento marrone

This ranch was a complete renovation! We took it down to the studs and redesigned the space for this young family. We opened up the main floor to create a large kitchen with two islands and seating for a crowd and a dining nook that looks out on the beautiful front yard. We created two seating areas, one for TV viewing and one for relaxing in front of the bar area. We added a new mudroom with lots of closed storage cabinets, a pantry with a sliding barn door and a powder room for guests. We raised the ceilings by a foot and added beams for definition of the spaces. We gave the whole home a unified feel using lots of white and grey throughout with pops of orange to keep it fun.
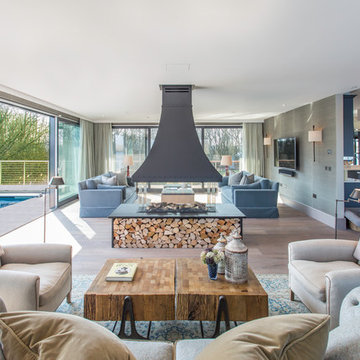
Foto di un soggiorno contemporaneo aperto con sala formale, pareti verdi, pavimento in legno massello medio, TV a parete, camino bifacciale e pavimento marrone
Trova il professionista locale adatto per il tuo progetto
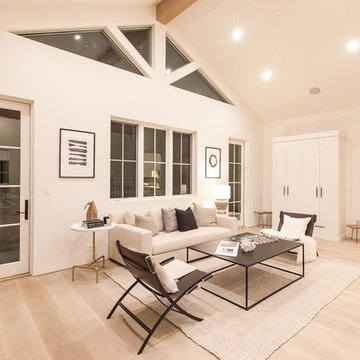
Candy
Ispirazione per un grande soggiorno minimal chiuso con libreria, pareti bianche, parquet chiaro, nessun camino, nessuna TV e pavimento beige
Ispirazione per un grande soggiorno minimal chiuso con libreria, pareti bianche, parquet chiaro, nessun camino, nessuna TV e pavimento beige
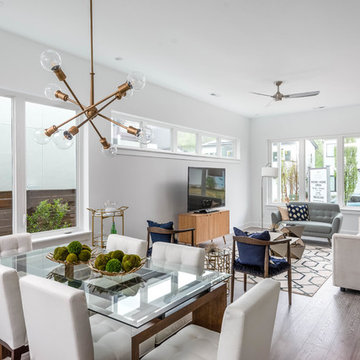
The open-concept plan is punctuated by oversized casement windows that line the front wall of the living room. With ReAlta, we are introducing for the first time in Charlotte a fully solar community. Each beautifully detailed home will incorporate low profile solar panels that will collect the sun’s rays to significantly offset the home’s energy usage. Combined with our industry-leading Home Efficiency Ratings (HERS), these solar systems will save a ReAlta homeowner thousands over the life of the home. Credit: Brendan Kahm
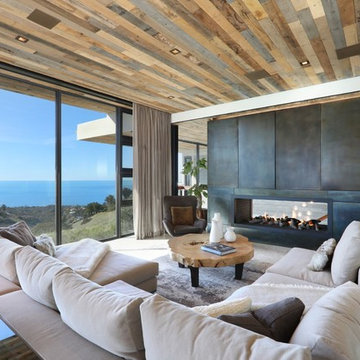
Ispirazione per un grande soggiorno contemporaneo aperto con camino bifacciale, sala formale, pavimento in gres porcellanato, cornice del camino in metallo, parete attrezzata e pavimento beige
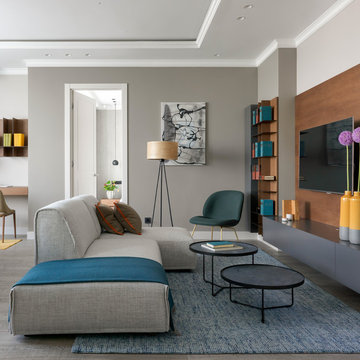
Квартира в жилом комплексе «Рублевские огни» на Западе Москвы была выбрана во многом из-за красивых видов, которые открываются с 22 этажа. Она стала подарком родителей для сына-студента — первым отдельным жильем молодого человека, началом самостоятельной жизни.
Архитектор: Тимур Шарипов
Подбор мебели: Ольга Истомина
Светодизайнер: Сергей Назаров
Фото: Сергей Красюк
Этот проект был опубликован на интернет-портале Интерьер + Дизайн
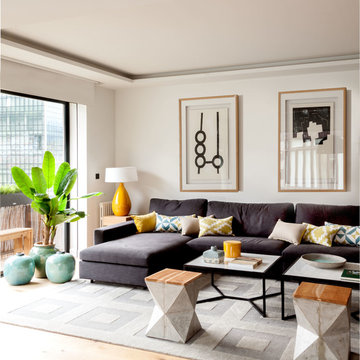
Felipe Scheffel
Immagine di un soggiorno minimal aperto con pareti bianche, pavimento in legno massello medio e pavimento marrone
Immagine di un soggiorno minimal aperto con pareti bianche, pavimento in legno massello medio e pavimento marrone
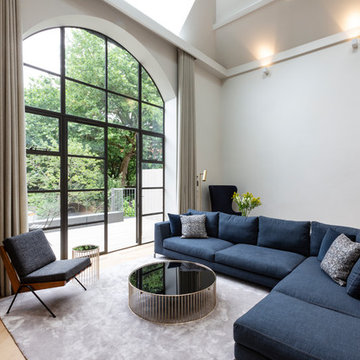
Graham Gaunt
Idee per un soggiorno design di medie dimensioni e stile loft con pareti bianche, parquet chiaro e pavimento beige
Idee per un soggiorno design di medie dimensioni e stile loft con pareti bianche, parquet chiaro e pavimento beige
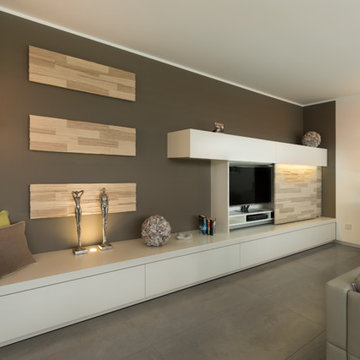
Die Wunschvorstellung des Kunden war, dass TV auch bei Bedarf verschwinden lassen zu können und eine Sitz/Leseecke mit möglichst viel Stauraum zu schaffen. Dabei die Schlichtheit und ein hohes Maß an Integration zum Raum hin zu wahren. Ein geräumiges Lowboard mit vier großen Auszügen schafft Platz für den geforderten Stauraum und die Freifläche der aufliegenden Abschlussplatte bietet nun Gelegenheit mit Polster und Kissen zum Lesen. Die flächenbündigen Schiebetüren aus Kernesche-Reliefholz gleiten sanft vor das TV, wenn es nicht gebraucht wird. Im Lowboard darüber ist noch mehr praktischer Stauraum zu finden. Sanft schwenken die breiten Blenden, durch ein leichtes Antippen nach oben. Die hochwertige weisse Lackierung des Möbels zusammen mit den Schiebetüren und Holzpaneelen auf der dunkelgrauen Wand, ergänzen sich wunderbar und erschaffen somit eine angenehme Atmosphäre im Raum.
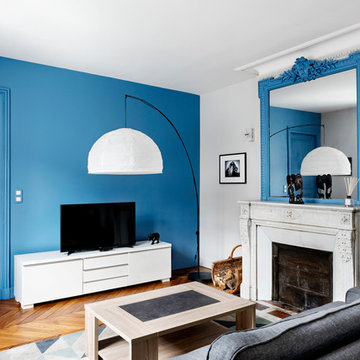
©JEM Photographe
Ispirazione per un grande soggiorno design aperto con sala formale, pareti blu, parquet scuro, camino classico, cornice del camino in pietra e pavimento marrone
Ispirazione per un grande soggiorno design aperto con sala formale, pareti blu, parquet scuro, camino classico, cornice del camino in pietra e pavimento marrone
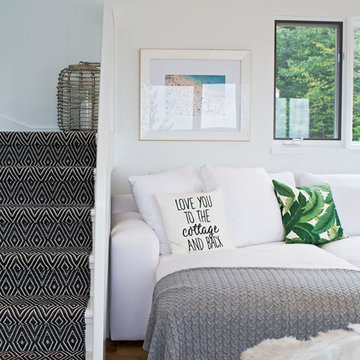
The renovation of this classic Muskoka cottage, focused around re-designing the living space to make the most of the incredible lake views. This update completely changed the flow of space, aligning the living areas with a more modern & luxurious living context.
In collaboration with the client, we envisioned a home in which clean lines, neutral tones, a variety of textures and patterns, and small yet luxurious details created a fresh, engaging space while seamlessly blending into the natural environment.
The main floor of this home was completely gutted to reveal the true beauty of the space. Main floor walls were re-engineered with custom windows to expand the client’s majestic view of the lake.
The dining area was highlighted with features including ceilings finished with Shadowline MDF, and enhanced with a custom coffered ceiling bringing dimension to the space.
Unobtrusive details and contrasting textures add richness and intrigue to the space, creating an energizing yet soothing interior with tactile depth.
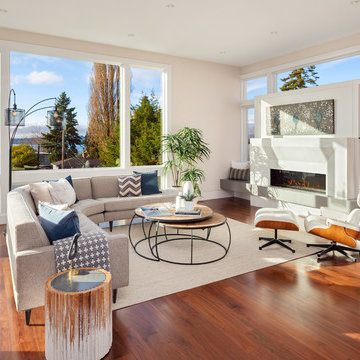
Immagine di un soggiorno design di medie dimensioni e aperto con pareti beige, pavimento in legno massello medio, camino lineare Ribbon, cornice del camino in intonaco e pavimento marrone
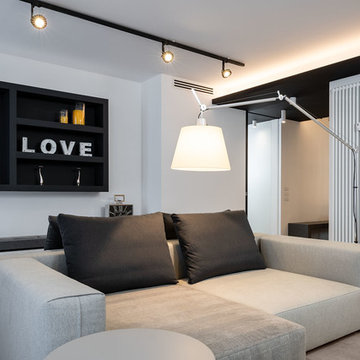
Vista del soggiorno, con il controsoffitto nero che individua il percorso di distribuzione della casa.
| Foto di Filippo Vinardi |
Immagine di un ampio soggiorno design stile loft con pareti bianche, parquet chiaro e pavimento grigio
Immagine di un ampio soggiorno design stile loft con pareti bianche, parquet chiaro e pavimento grigio
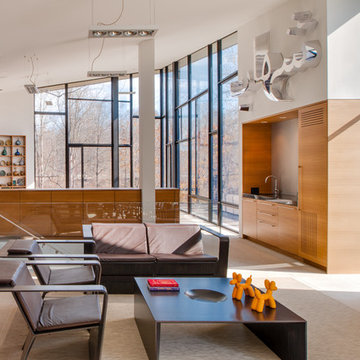
Immagine di un soggiorno contemporaneo con libreria, pareti bianche, camino classico e pavimento bianco
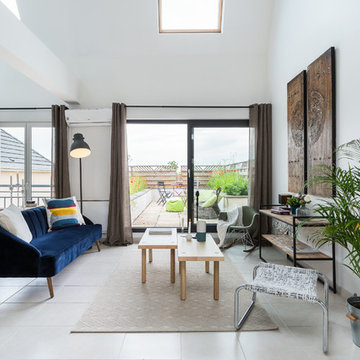
Mathieu Fiol
Immagine di un soggiorno design con pareti bianche e pavimento bianco
Immagine di un soggiorno design con pareti bianche e pavimento bianco
Soggiorni contemporanei - Foto e idee per arredare
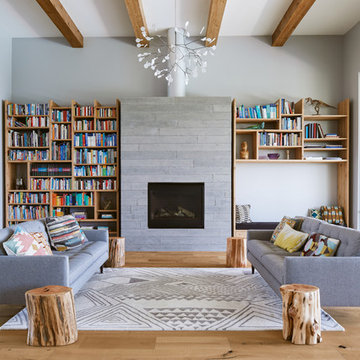
Esempio di un soggiorno design con libreria, pareti grigie, parquet chiaro, camino classico e cornice del camino in cemento
160
