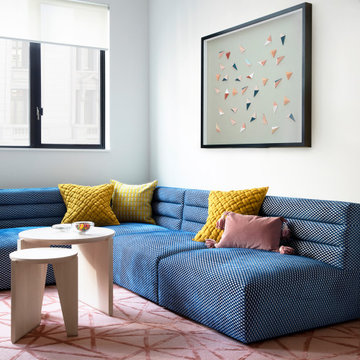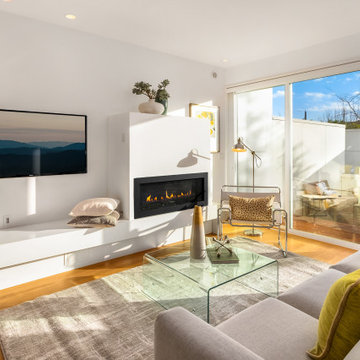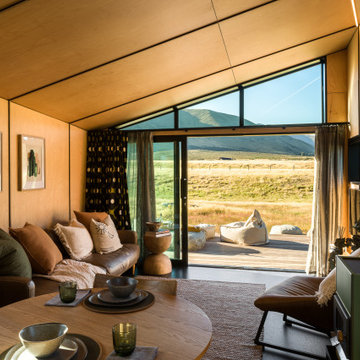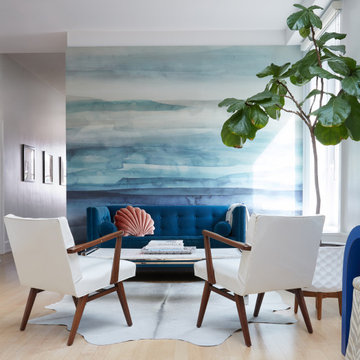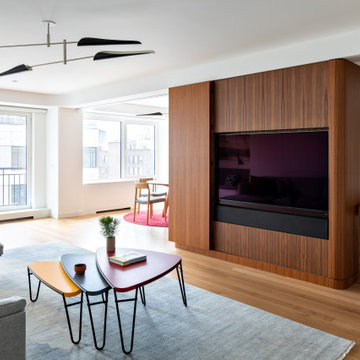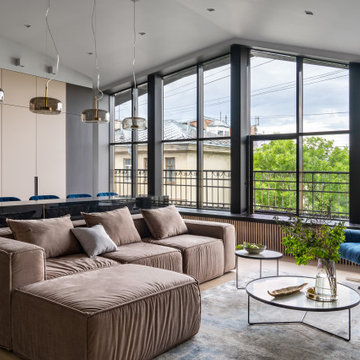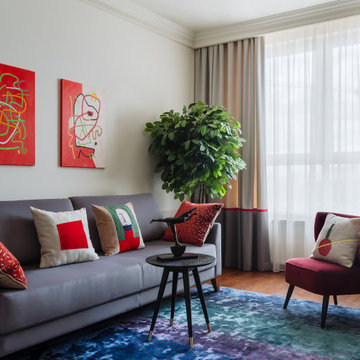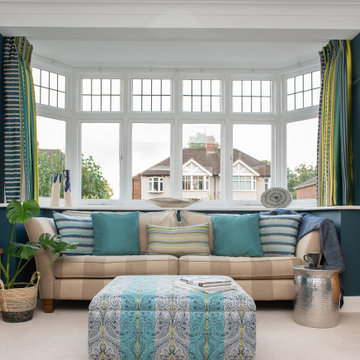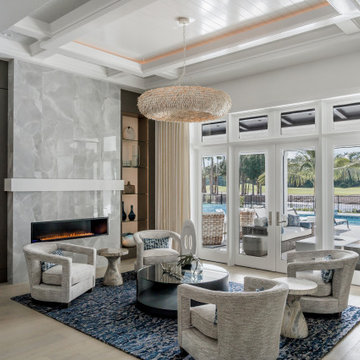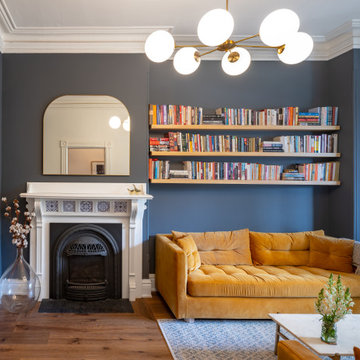Soggiorni contemporanei - Foto e idee per arredare
Filtra anche per:
Budget
Ordina per:Popolari oggi
301 - 320 di 628.341 foto
Trova il professionista locale adatto per il tuo progetto
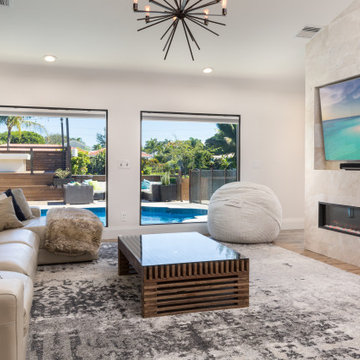
Designed this TV wall with the fireplace, that doubles as a bar on the opposite side. Chose all materials and furnishings include the light fixture, windows and Art. We did the installation of the entire project as well.
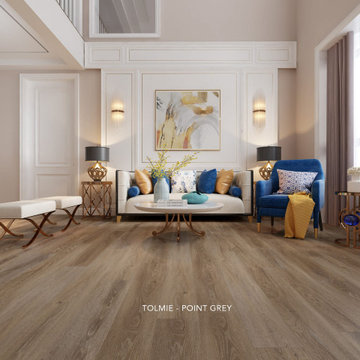
Point Grey Collection is inspired by the West Coast iconic coastal lifestyle and features the newest innovation in floor surface technology, blending natural elements of lime stone powder and virgin pvc. This flooring brings out that subtle yet irreplaceable beauty of hardwood, in a variety of relaxed yet sophisticated shades.

Esempio di un grande soggiorno contemporaneo aperto con pareti blu, TV a parete, pavimento marrone, pavimento in legno massello medio, soffitto ribassato e carta da parati

Vista del camino e della zona tv
Idee per un piccolo soggiorno contemporaneo aperto con libreria, pareti bianche, parquet chiaro, camino lineare Ribbon, cornice del camino in legno, parete attrezzata, soffitto ribassato e boiserie
Idee per un piccolo soggiorno contemporaneo aperto con libreria, pareti bianche, parquet chiaro, camino lineare Ribbon, cornice del camino in legno, parete attrezzata, soffitto ribassato e boiserie
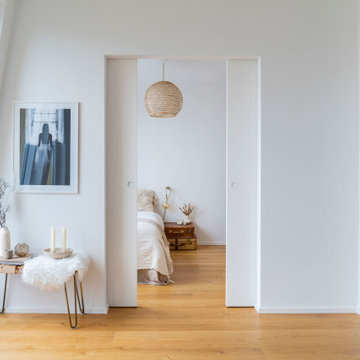
die beiden Räume werden mit einer grosszügigen Öffnung und zwei Schiebetüren sehr geschickt miteinander verbunden
Idee per un soggiorno design
Idee per un soggiorno design
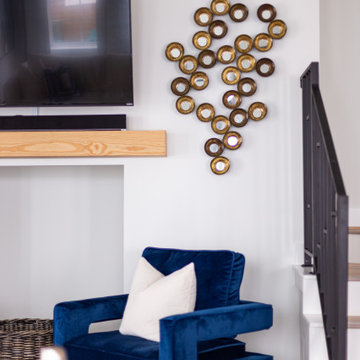
Modern and contemporary living room with navy, black, and gold accents.
Esempio di un soggiorno contemporaneo di medie dimensioni e aperto con pareti bianche, parquet chiaro e TV a parete
Esempio di un soggiorno contemporaneo di medie dimensioni e aperto con pareti bianche, parquet chiaro e TV a parete
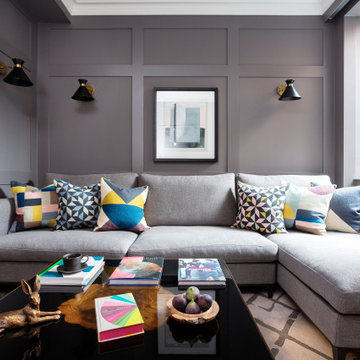
A detached Edwardian villa set over three storeys, with the master suite on the top floor, four bedrooms (one en-suite) and family bathroom on the first floor and a sitting room, snug, cloakroom, utility, hall and kitchen-diner leading to the garden on the ground level.
With their children grown up and pursuing further education, the owners of this property wanted to turn their home into a sophisticated space the whole family could enjoy.
Although generously sized, it was a typical period property with a warren of dark rooms that didn’t suit modern life. The garden was awkward to access and some rooms rarely used. As avid foodies and cooks, the family wanted an open kitchen-dining area where the could entertain their friends, with plentiful storage and a connection to the garden.
Our design team reconfigured the ground floor and added a small rear and side extension to open the space for a huge kitchen and dining area, with a bank of Crittall windows leading to the garden (redesigned by Ruth Willmott).
Ultra-marine blue became the starting point for the kitchen and ground floor design – this fresh hue extends to the garden to unite indoors and outdoors.
Bespoke cabinetry designed by HUX London provides ample storage, and on one section beautiful fluted glass panels hide a TV. The cabinetry is complemented by a spectacular book-matched marble splash-back, and timber, parquet flooring, which extends throughout the ground floor.
The open kitchen area incorporates a glamorous dining table by Marcel Wanders, which the family use every day.
Now a snug, this was the darkest room with the least going for it architecturally. A cool and cosy space was created with elegant wall-panelling, a low corner sofa, stylish wall lamps and a wood-burning stove. It’s now ¬the family’s favourite room, as they gather here for movie nights.
The formal sitting room is an elegant space where the family plays music. A sumptuous teal sofa, a hand-knotted silk and wool rug and a vibrant abstract artwork bring a fresh feel.
This teenager’s bedroom with its taupe palette, luxurious finishes and study area has a grown-up vibe, and leads to a gorgeous marble-clad en-suite bathroom.
The couple now have their own dedicated study, with a streamlined double desk and bespoke cabinetry.
In the master suite, the sloping ceilings were maximised with bespoke wardrobes by HUX London, while a calming scheme was created with soft, neutral tones and rich textures.
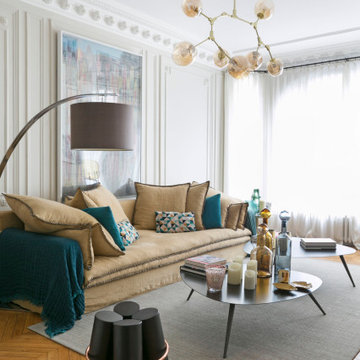
Immagine di un soggiorno design con pareti bianche, pavimento in legno massello medio e pavimento marrone
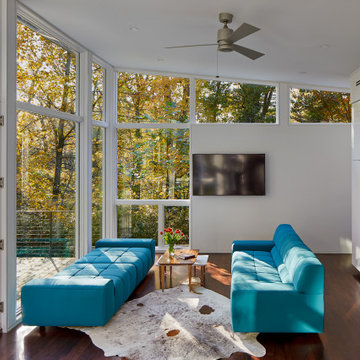
Ispirazione per un soggiorno minimal di medie dimensioni e aperto con pareti bianche, parquet scuro, TV a parete e pavimento marrone
Soggiorni contemporanei - Foto e idee per arredare
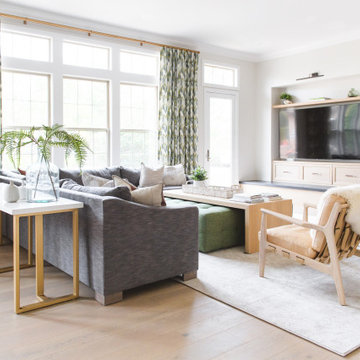
Foto di un soggiorno design aperto con pareti bianche, parquet chiaro, TV a parete e pavimento beige
16
