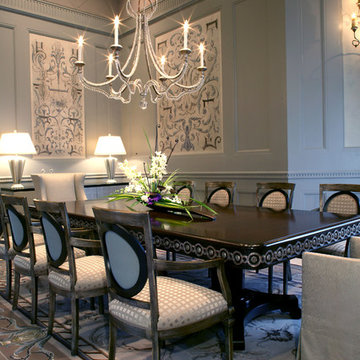Sale da Pranzo ampie - Foto e idee per arredare
Filtra anche per:
Budget
Ordina per:Popolari oggi
241 - 260 di 8.022 foto
1 di 2
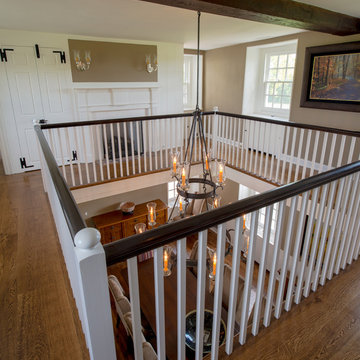
Angle Eye Photography
Esempio di un'ampia sala da pranzo aperta verso il soggiorno con pavimento in legno massello medio
Esempio di un'ampia sala da pranzo aperta verso il soggiorno con pavimento in legno massello medio
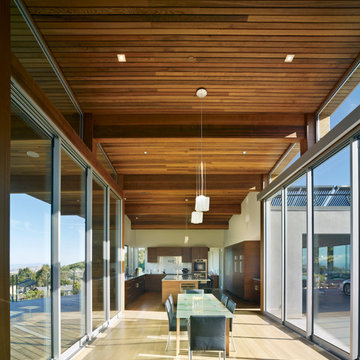
Bruce Damonte
Idee per un'ampia sala da pranzo aperta verso il soggiorno design con pareti bianche e parquet chiaro
Idee per un'ampia sala da pranzo aperta verso il soggiorno design con pareti bianche e parquet chiaro
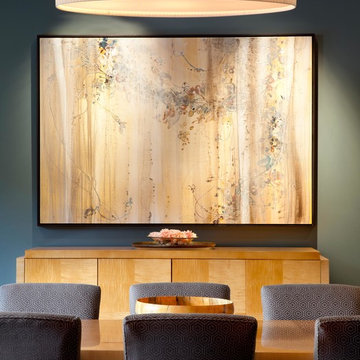
Contemporary Dining Room with Deco maple dining set, pleated oval chandelier, and luminous abstract painting against a slate blue wall.
Paul Dyer Photography.
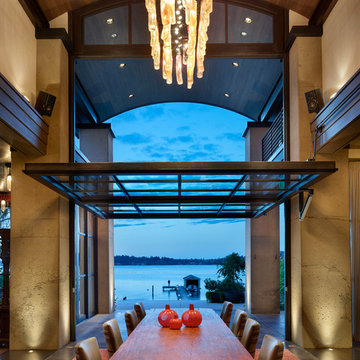
Open or closed, the glass door provides sweeping views of the water and also serves as a canopy for the dining table (which can be raised on wheels).
Benjamin Benschneider Photography
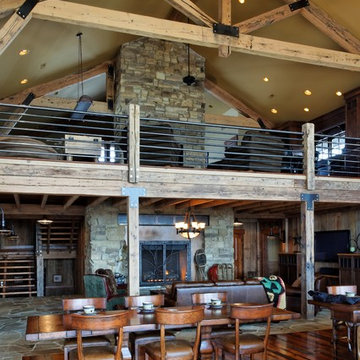
Jeffrey Bebee Photography
Idee per un'ampia sala da pranzo stile rurale con pareti marroni e pavimento in legno massello medio
Idee per un'ampia sala da pranzo stile rurale con pareti marroni e pavimento in legno massello medio
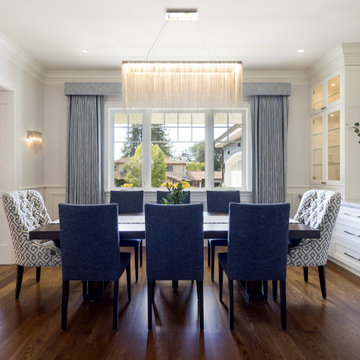
Custom home designed by Kohlstaat & Associates and Lydia Lyons Designs, Natalie Tan Landscape Architect. Designed for a growing family located in Monte Sereno. The home includes great indoor - outdoor spaces, formal and informal entertaining spaces.
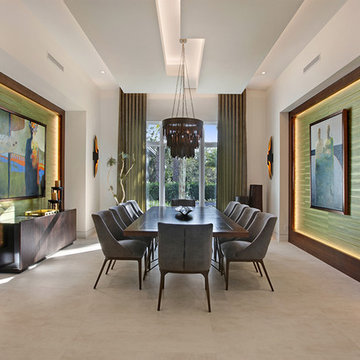
This contemporary home in Jupiter, FL combines clean lines and smooth textures to create a sleek space while incorporate modern accents. The modern detail in the home make the space a sophisticated retreat. With modern floating stairs, bold area rugs, and modern artwork, this home makes a statement.
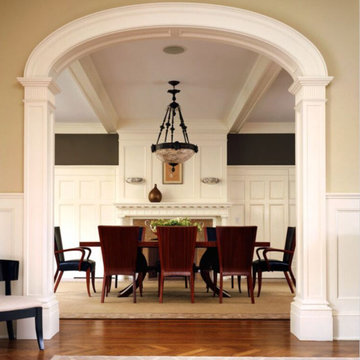
The house is located in Conyers Farm, a residential development, known for its’ grand estates and polo fields. Although the site is just over 10 acres, due to wetlands and conservation areas only 3 acres adjacent to Upper Cross Road could be developed for the house. These restrictions, along with building setbacks led to the linear planning of the house. To maintain a larger back yard, the garage wing was ‘cranked’ towards the street. The bent wing hinged at the three-story turret, reinforces the rambling character and suggests a sense of enclosure around the entry drive court.
Designed in the tradition of late nineteenth-century American country houses. The house has a variety of living spaces, each distinct in shape and orientation. Porches with Greek Doric columns, relaxed plan, juxtaposed masses and shingle-style exterior details all contribute to the elegant “country house” character.
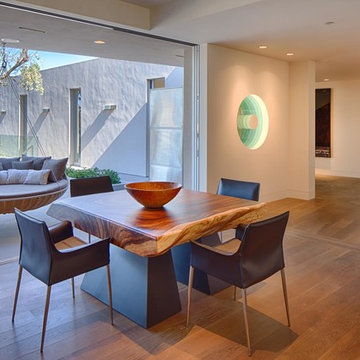
Family room with game table, bar and art collection.
Esempio di un'ampia sala da pranzo contemporanea con pareti grigie e parquet chiaro
Esempio di un'ampia sala da pranzo contemporanea con pareti grigie e parquet chiaro
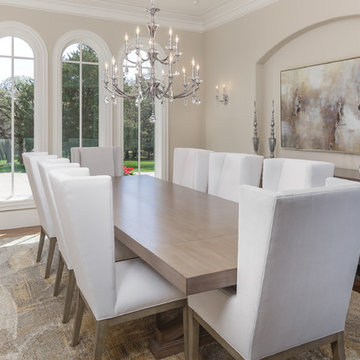
Esempio di un'ampia sala da pranzo tradizionale chiusa con pareti grigie, pavimento in legno massello medio e pavimento marrone
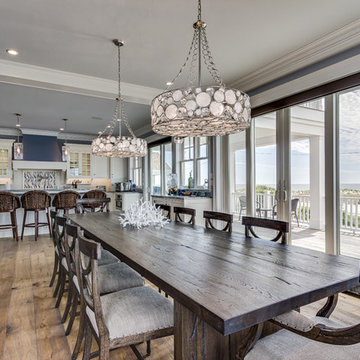
Esempio di un'ampia sala da pranzo aperta verso la cucina tradizionale con pareti blu, pavimento in legno massello medio, nessun camino e pavimento marrone
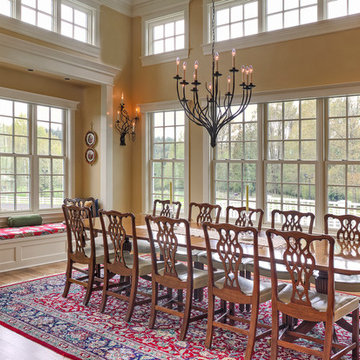
Ispirazione per un'ampia sala da pranzo aperta verso la cucina tradizionale con pavimento in legno massello medio
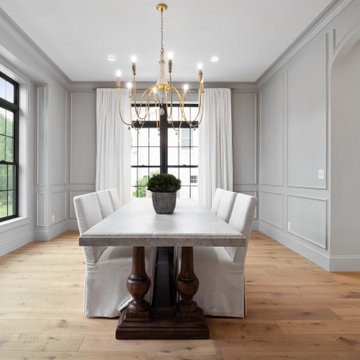
Foto di un'ampia sala da pranzo country chiusa con pareti rosse, parquet chiaro e nessun camino
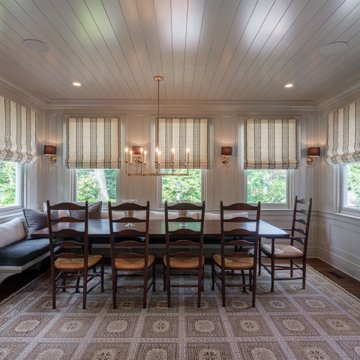
The elegant look of grey is hot in kitchen design; a pop of color to base cabinets or center island adds visual interest to your design. This kitchen also features integrated appliances and hidden storage. The open concept floor plan opens up to a breakfast area and butler's pantry. Ceramic subway tile, quartzite countertops and stainless steel appliances provide a sleek finish while the rich stain to the hardwood floors adds warmth to the space. Butler's pantry with walnut top and khaki sideboard with corbel accent bring a touch of drama to the design.
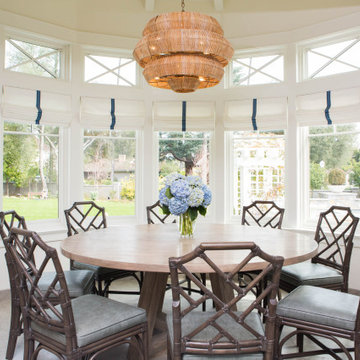
Immagine di un'ampia sala da pranzo aperta verso la cucina tradizionale con pavimento in pietra calcarea e pavimento grigio
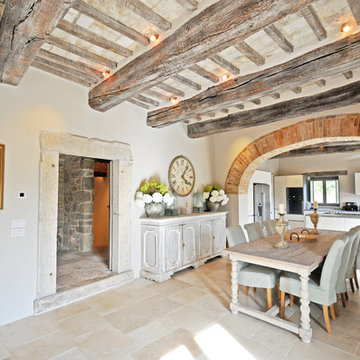
Esempio di un'ampia sala da pranzo aperta verso il soggiorno country con pavimento in pietra calcarea, pavimento beige e pareti bianche
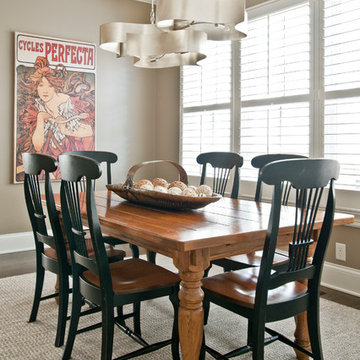
Photography by Melissa M Mills
Designed by Terri Sears
Foto di un'ampia sala da pranzo aperta verso il soggiorno tradizionale con pavimento in legno massello medio e pavimento marrone
Foto di un'ampia sala da pranzo aperta verso il soggiorno tradizionale con pavimento in legno massello medio e pavimento marrone
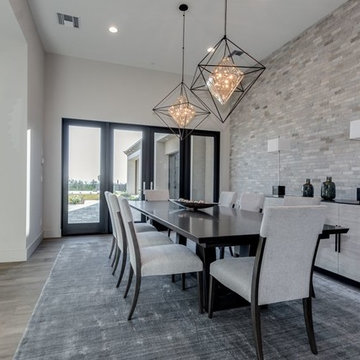
Professionally staged formal dining room in a custom home
Esempio di un'ampia sala da pranzo minimalista chiusa con pareti bianche, parquet chiaro e pavimento grigio
Esempio di un'ampia sala da pranzo minimalista chiusa con pareti bianche, parquet chiaro e pavimento grigio
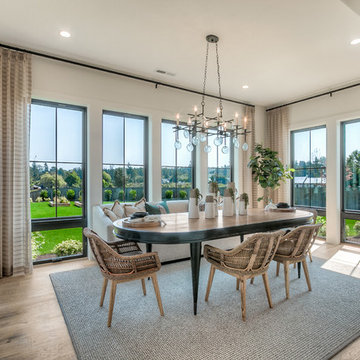
Immagine di un'ampia sala da pranzo chic con parquet chiaro, pareti bianche e nessun camino
Sale da Pranzo ampie - Foto e idee per arredare
13
