Sale da Pranzo ampie - Foto e idee per arredare
Filtra anche per:
Budget
Ordina per:Popolari oggi
1 - 20 di 412 foto
1 di 3
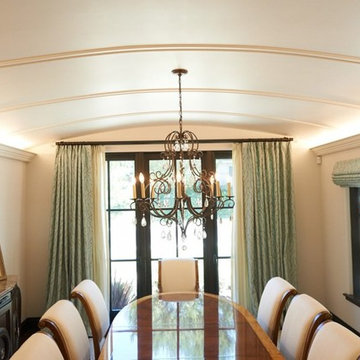
Intimate dining room with traditional arched ceiling and cove lighting.
Esempio di un'ampia sala da pranzo aperta verso la cucina chic con pareti bianche, pavimento in legno massello medio e nessun camino
Esempio di un'ampia sala da pranzo aperta verso la cucina chic con pareti bianche, pavimento in legno massello medio e nessun camino

Design: Cattaneo Studios // Photos: Jacqueline Marque
Ispirazione per un'ampia sala da pranzo aperta verso il soggiorno industriale con pavimento in cemento, pavimento grigio e pareti bianche
Ispirazione per un'ampia sala da pranzo aperta verso il soggiorno industriale con pavimento in cemento, pavimento grigio e pareti bianche

Les bonnes chaises et la table de repas ne sont pas encore arrivées. Une grande table carrée et des chaises dépareillées et chinées viendront bientôt face au panoramique !
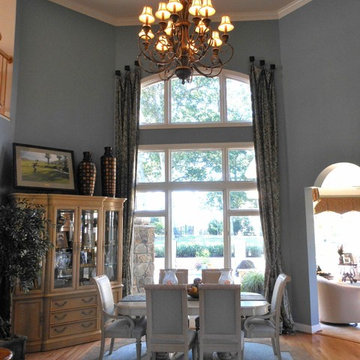
This room used to be a living room, but we converted it to a dramatic dining room instead. With the stunning two story draperies and oversized chandelier, the WOW factor is obvious. Wall color and fabrics, wood colors and finishing touches all compliment each other to tie the space together.

The lower ground floor of the house has witnessed the greatest transformation. A series of low-ceiling rooms were knocked-together, excavated by a couple of feet, and extensions constructed to the side and rear.
A large open-plan space has thus been created. The kitchen is located at one end, and overlooks an enlarged lightwell with a new stone stair accessing the front garden; the dining area is located in the centre of the space.
Photographer: Nick Smith
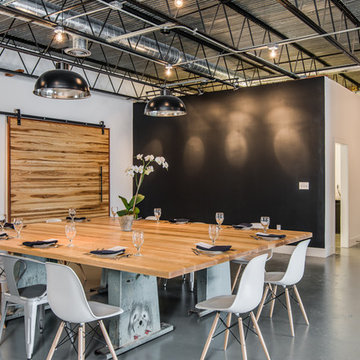
Immagine di un'ampia sala da pranzo aperta verso il soggiorno industriale con pareti nere e pavimento in cemento
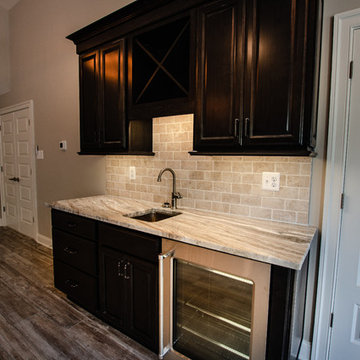
Foto di un'ampia sala da pranzo chic chiusa con pareti beige, parquet chiaro, nessun camino e pavimento marrone
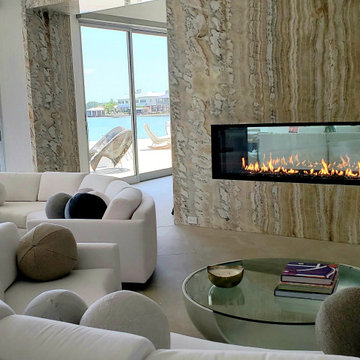
Acucraft Signature Series 8' Linear See Through Gas Fireplace with Dual Pane Glass Cooling System, Removable Glass Panes, and Reflective Glass Media.
Esempio di un'ampia sala da pranzo minimal chiusa con pareti multicolore, camino bifacciale e pavimento multicolore
Esempio di un'ampia sala da pranzo minimal chiusa con pareti multicolore, camino bifacciale e pavimento multicolore

In the dining room, the old French doors were removed and replaced with a modern, black metal French door system. This added a focal point to the room and set the tone for a Mid-Century, minimalist feel.
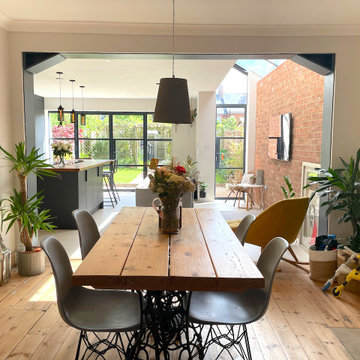
An open-plan dining room which maximises the space and gives the home a light and airy feel. A bright and communal space, perfectly creating a family-friendly environment.
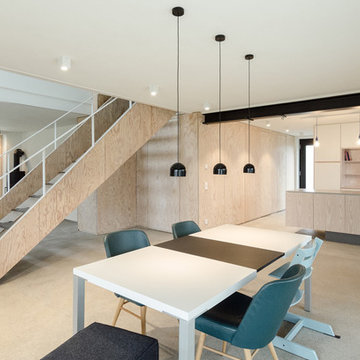
Durch eine neue, im Wohnbereich platzierte Treppe, konnte das EG und das OG nun besser miteinander verbunden werden. Die Treppe ist Raumelement, Raumteiler und Aufenthaltsraum zugleich. Ein offener Wohnraum braucht Zonen.
Fotos Markus Vogt, Eddie Klotz, Jürgen Lehmeier

This is a light rustic European White Oak hardwood floor.
Idee per un'ampia sala da pranzo aperta verso il soggiorno classica con pareti bianche, pavimento in legno massello medio, camino classico, cornice del camino in intonaco, pavimento marrone e soffitto in perlinato
Idee per un'ampia sala da pranzo aperta verso il soggiorno classica con pareti bianche, pavimento in legno massello medio, camino classico, cornice del camino in intonaco, pavimento marrone e soffitto in perlinato
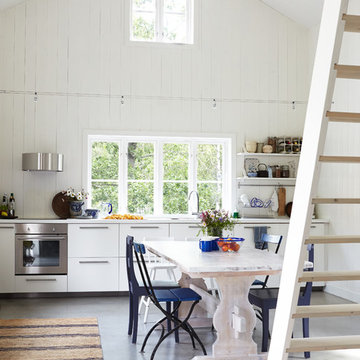
Magnus Anesund
Ispirazione per un'ampia sala da pranzo aperta verso la cucina scandinava con pavimento in cemento e pareti bianche
Ispirazione per un'ampia sala da pranzo aperta verso la cucina scandinava con pavimento in cemento e pareti bianche

The owners of this beautiful historic farmhouse had been painstakingly restoring it bit by bit. One of the last items on their list was to create a wrap-around front porch to create a more distinct and obvious entrance to the front of their home.
Aside from the functional reasons for the new porch, our client also had very specific ideas for its design. She wanted to recreate her grandmother’s porch so that she could carry on the same wonderful traditions with her own grandchildren someday.
Key requirements for this front porch remodel included:
- Creating a seamless connection to the main house.
- A floorplan with areas for dining, reading, having coffee and playing games.
- Respecting and maintaining the historic details of the home and making sure the addition felt authentic.
Upon entering, you will notice the authentic real pine porch decking.
Real windows were used instead of three season porch windows which also have molding around them to match the existing home’s windows.
The left wing of the porch includes a dining area and a game and craft space.
Ceiling fans provide light and additional comfort in the summer months. Iron wall sconces supply additional lighting throughout.
Exposed rafters with hidden fasteners were used in the ceiling.
Handmade shiplap graces the walls.
On the left side of the front porch, a reading area enjoys plenty of natural light from the windows.
The new porch blends perfectly with the existing home much nicer front facade. There is a clear front entrance to the home, where previously guests weren’t sure where to enter.
We successfully created a place for the client to enjoy with her future grandchildren that’s filled with nostalgic nods to the memories she made with her own grandmother.
"We have had many people who asked us what changed on the house but did not know what we did. When we told them we put the porch on, all of them made the statement that they did not notice it was a new addition and fit into the house perfectly.”
– Homeowner
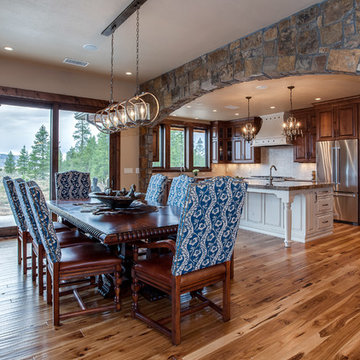
This is a second Colorado home for this family in Frasier Valley. The Cabinets are Crystal Encore Brand In Rustic alder, stained and glazed, as well as White paint with wearing, rub-thru and glaze. Granite Countertops and porcelain backsplash. Hood is a Vent-A-Hood Liner with the surround made by Crystal Cabinetry. Mike T is the designer of this gorgeous kitchen. The Colorado Rockies are the inspiration for this gorgeous kitchen.
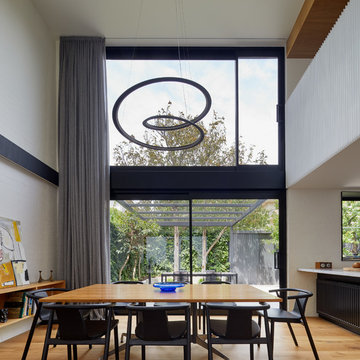
Dining Space. Photo by Tatjana Plitt
Idee per un'ampia sala da pranzo aperta verso il soggiorno design con pareti bianche, pavimento in legno massello medio e pavimento marrone
Idee per un'ampia sala da pranzo aperta verso il soggiorno design con pareti bianche, pavimento in legno massello medio e pavimento marrone
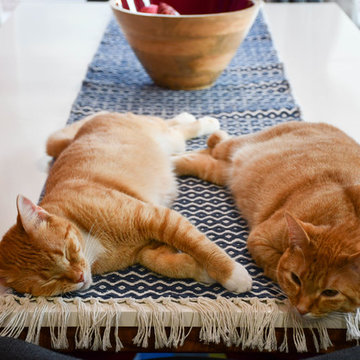
Bold, Eclectic, Tribal and modern Design. Bohemian fabric prints. West Elm, IKEA, World Market, Target
Photo credits by ©LunaSkyDemarco and ©Candela Creative Group, Inc.
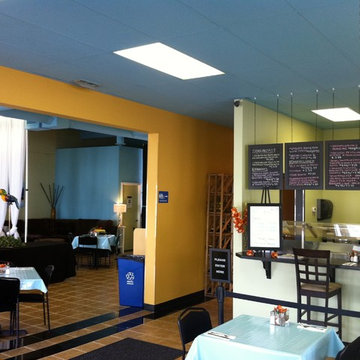
Immagine di un'ampia sala da pranzo aperta verso la cucina eclettica con pareti multicolore, pavimento con piastrelle in ceramica e nessun camino
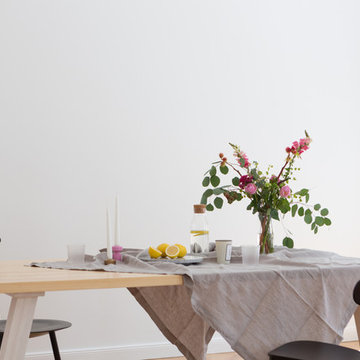
Cooperation Partners: Fantastic Frank & Magnus Pettersson Photography
Ispirazione per un'ampia sala da pranzo aperta verso il soggiorno scandinava con pareti grigie, pavimento in legno massello medio, nessun camino e pavimento marrone
Ispirazione per un'ampia sala da pranzo aperta verso il soggiorno scandinava con pareti grigie, pavimento in legno massello medio, nessun camino e pavimento marrone
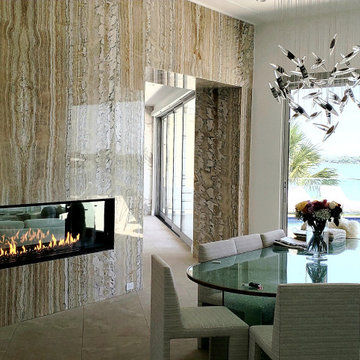
Acucraft Signature Series 8' Linear See Through Gas Fireplace with Dual Pane Glass Cooling System, Removable Glass Panes, and Reflective Glass Media.
Ispirazione per un'ampia sala da pranzo minimal chiusa con pareti multicolore, camino bifacciale e pavimento multicolore
Ispirazione per un'ampia sala da pranzo minimal chiusa con pareti multicolore, camino bifacciale e pavimento multicolore
Sale da Pranzo ampie - Foto e idee per arredare
1