Sale da Pranzo ampie con pavimento in legno verniciato - Foto e idee per arredare
Filtra anche per:
Budget
Ordina per:Popolari oggi
1 - 20 di 32 foto
1 di 3
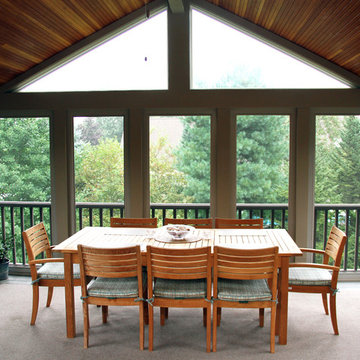
The four-season room dining addition features a custom railing design that extends from the exterior deck across the interior windows. Whether permitting, the glass panels can be easily removed to expose the dining room to the outdoor elements. The result is an expansive deck that fluctuates between the interior and exterior.

In der offenen Gestaltung mit dem mittig im Raum platzierten Kochfeld wirkt die optische Abgrenzung zum Essbereich dennoch harmonisch. Die großen Fenster und wenige Dekorationen lassen den Raum zu jeder Tageszeit stilvoll und modern erstrahlen.
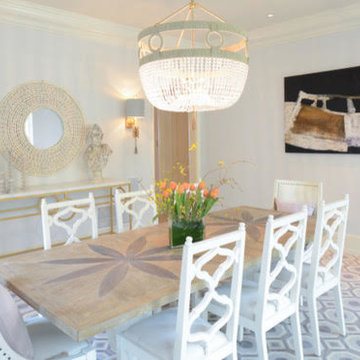
Dining Room decor with the Ro Sham Beaux Tulip dining table. The Fiona Chandelier hanging and ananas wall sconces flanking the mirror.
Idee per un'ampia sala da pranzo aperta verso la cucina tradizionale con pareti grigie, pavimento in legno verniciato, nessun camino e pavimento blu
Idee per un'ampia sala da pranzo aperta verso la cucina tradizionale con pareti grigie, pavimento in legno verniciato, nessun camino e pavimento blu
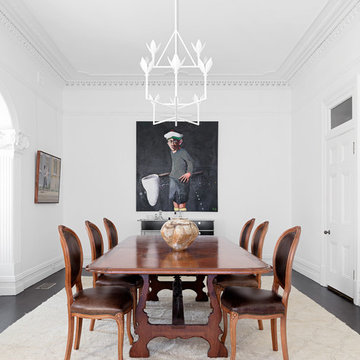
Immagine di un'ampia sala da pranzo classica chiusa con pareti bianche, pavimento nero e pavimento in legno verniciato
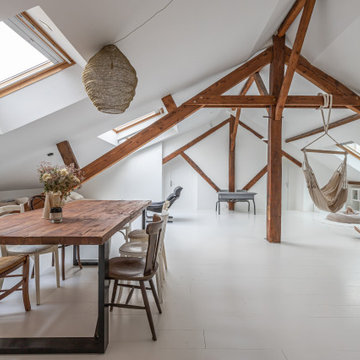
Un loft immense, dans un ancien garage, à rénover entièrement pour moins de 250 euros par mètre carré ! Il a fallu ruser.... les anciens propriétaires avaient peint les murs en vert pomme et en violet, aucun sol n'était semblable à l'autre.... l'uniformisation s'est faite par le choix d'un beau blanc mat partout, sols murs et plafonds, avec un revêtement de sol pour usage commercial qui a permis de proposer de la résistance tout en conservant le bel aspect des lattes de parquet (en réalité un parquet flottant de très mauvaise facture, qui semble ainsi du parquet massif simplement peint). Le blanc a aussi apporté de la luminosité et une impression de calme, d'espace et de quiétude, tout en jouant au maximum de la luminosité naturelle dans cet ancien garage où les seules fenêtres sont des fenêtres de toit qui laissent seulement voir le ciel. La salle de bain était en carrelage marron, remplacé par des carreaux émaillés imitation zelliges ; pour donner du cachet et un caractère unique au lieu, les meubles ont été maçonnés sur mesure : plan vasque dans la salle de bain, bibliothèque dans le salon de lecture, vaisselier dans l'espace dinatoire, meuble de rangement pour les jouets dans le coin des enfants. La cuisine ne pouvait pas être refaite entièrement pour une question de budget, on a donc simplement remplacé les portes blanches laquées d'origine par du beau pin huilé et des poignées industrielles. Toujours pour respecter les contraintes financières de la famille, les meubles et accessoires ont été dans la mesure du possible chinés sur internet ou aux puces. Les nouveaux propriétaires souhaitaient un univers industriels campagnard, un sentiment de maison de vacances en noir, blanc et bois. Seule exception : la chambre d'enfants (une petite fille et un bébé) pour laquelle une estrade sur mesure a été imaginée, avec des rangements en dessous et un espace pour la tête de lit du berceau. Le papier peint Rebel Walls à l'ambiance sylvestre complète la déco, très nature et poétique.
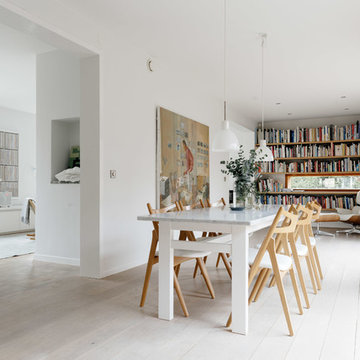
Foto di un'ampia sala da pranzo aperta verso la cucina scandinava con pareti bianche e pavimento in legno verniciato
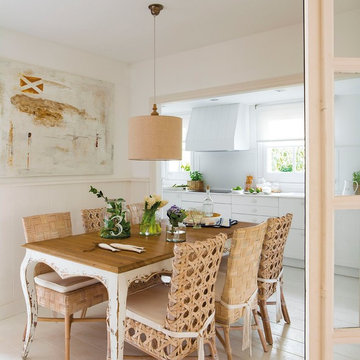
Immagine di un'ampia sala da pranzo aperta verso la cucina mediterranea con pareti bianche e pavimento in legno verniciato
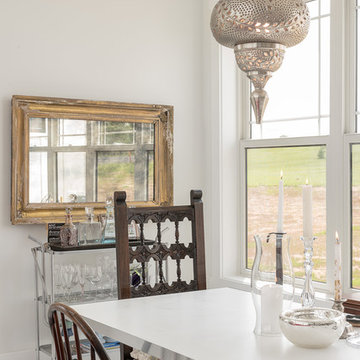
A Moroccan inspired pewter light fixture is a fun compliment to the gold framed antique wall mirror and custom chrome based dining table. Custom features include a custom dining table,, vintage bar cart, mercury glass bowl and antique mirror designed by Dawn D Totty DESIGNS
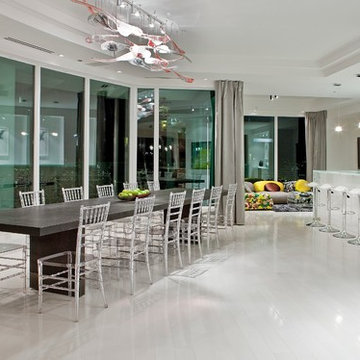
Idee per un'ampia sala da pranzo aperta verso la cucina moderna con pareti bianche, pavimento in legno verniciato, nessun camino e pavimento bianco
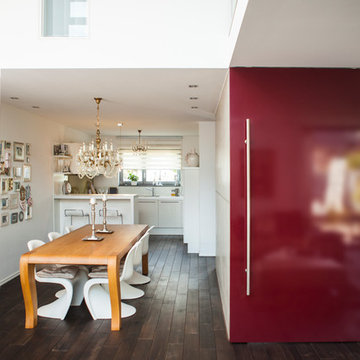
Foto: Katja Velmans
Esempio di un'ampia sala da pranzo aperta verso il soggiorno moderna con pareti bianche, pavimento marrone, pavimento in legno verniciato, camino ad angolo e cornice del camino in intonaco
Esempio di un'ampia sala da pranzo aperta verso il soggiorno moderna con pareti bianche, pavimento marrone, pavimento in legno verniciato, camino ad angolo e cornice del camino in intonaco
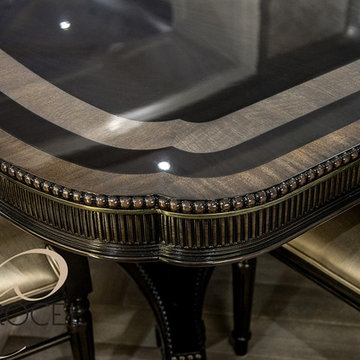
Beautiful custom dining room suite by Carrocel. Table and chairs are custom made, finished and upholstered here in the Carrocel workshop. Featuring traditional styled furniture with modern fabrics and finishes, creates the perfect transitional blend.
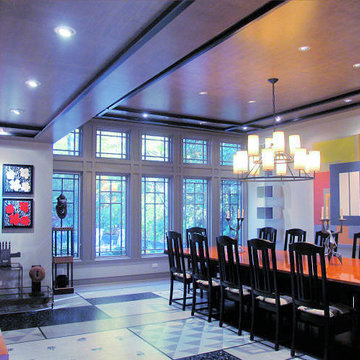
This rambling Wrightian villa embraces the landscape, creating intimate courtyards, and masking the apparent size of the structure, which is about 6,000 square feet. The home serves as a vessel for its owners collection of significant modern art.
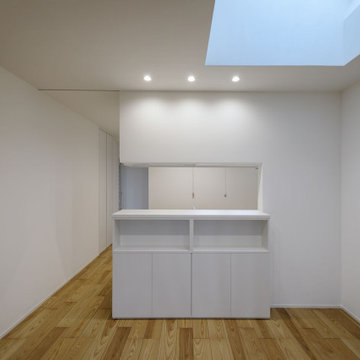
子世帯のダイニングルームは位置的に道路に最も近く、プライバシーを守るために敢えて窓を取らず、その代わりに大きな天窓を設置しました。天窓は昔から有る専門のメーカー品で一番大きなサイズ、電動開閉式で日除け用のシェードも電動リモコンで開閉できます。
Immagine di un'ampia sala da pranzo moderna chiusa con pareti bianche, pavimento in legno verniciato, pavimento beige e carta da parati
Immagine di un'ampia sala da pranzo moderna chiusa con pareti bianche, pavimento in legno verniciato, pavimento beige e carta da parati
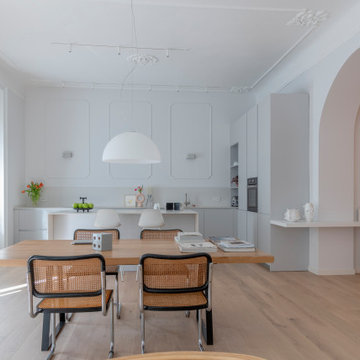
Foto di un'ampia sala da pranzo aperta verso il soggiorno contemporanea con pareti grigie e pavimento in legno verniciato
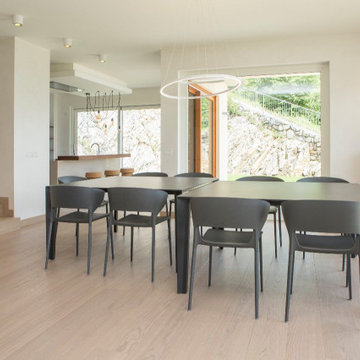
Esempio di un'ampia sala da pranzo aperta verso il soggiorno design con pareti beige, pavimento in legno verniciato, camino bifacciale e pavimento beige
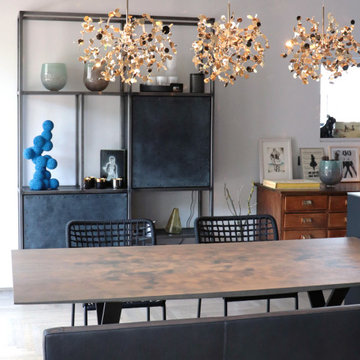
offener Essbereich, der Esstisch schließt an den Küchenblock an, das Stahlregal mit Leder bezogenen Türen wurde von uns entworfen und bietet Stauraum für die Kunst und Accessoires der Kunden. Das exklusive Parkett von Listone Giordano und die neuen gemeinsam ausgesuchten Esszimmermöbel harmonieren perfekt.
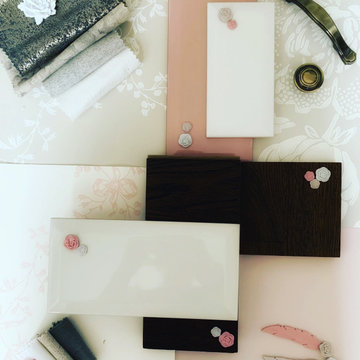
Foto di un'ampia sala da pranzo chic con pareti bianche, pavimento in legno verniciato, camino bifacciale, cornice del camino in pietra, pavimento marrone, soffitto in perlinato e carta da parati
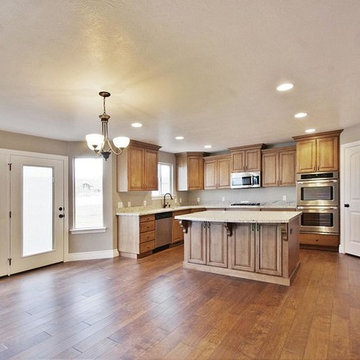
Kevin Nash of Tour Factory
Idee per un'ampia sala da pranzo aperta verso il soggiorno american style con pareti beige, pavimento in legno verniciato, nessun camino e cornice del camino piastrellata
Idee per un'ampia sala da pranzo aperta verso il soggiorno american style con pareti beige, pavimento in legno verniciato, nessun camino e cornice del camino piastrellata
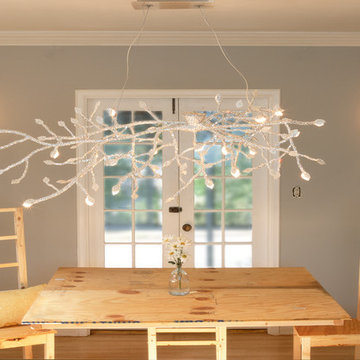
Manya Tan
Foto di un'ampia sala da pranzo aperta verso la cucina stile rurale con pareti grigie e pavimento in legno verniciato
Foto di un'ampia sala da pranzo aperta verso la cucina stile rurale con pareti grigie e pavimento in legno verniciato
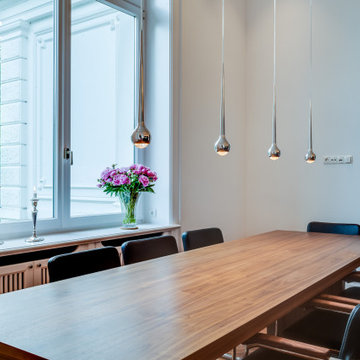
Vor dem Küchenbereich wurde eine geräumige Sitzgelegenheit platziert, an der bis zu acht Personen gemütlich Platz nehmen können. Natürliche Holztöne des Tisches ergänzen sich mit modernen Stühlen in Schwarz und Chrom, während stylische Design-Leuchten wie fallende Tropfen den stilvollen Ort der Geselligkeit krönen.
Sale da Pranzo ampie con pavimento in legno verniciato - Foto e idee per arredare
1